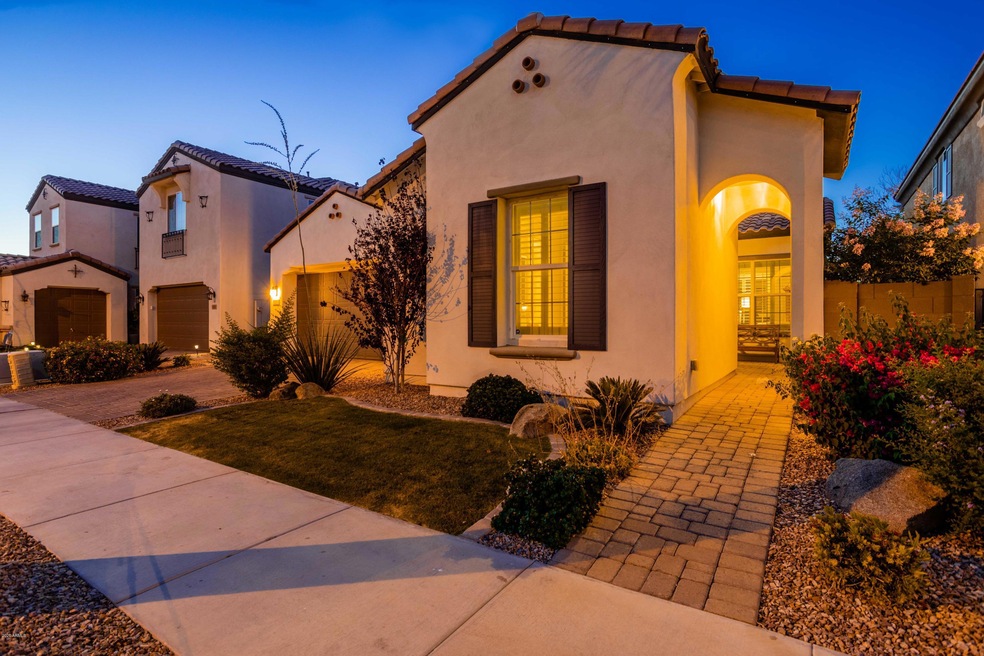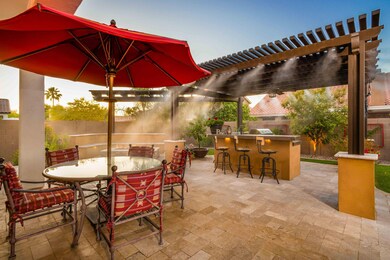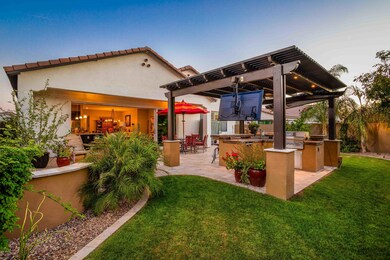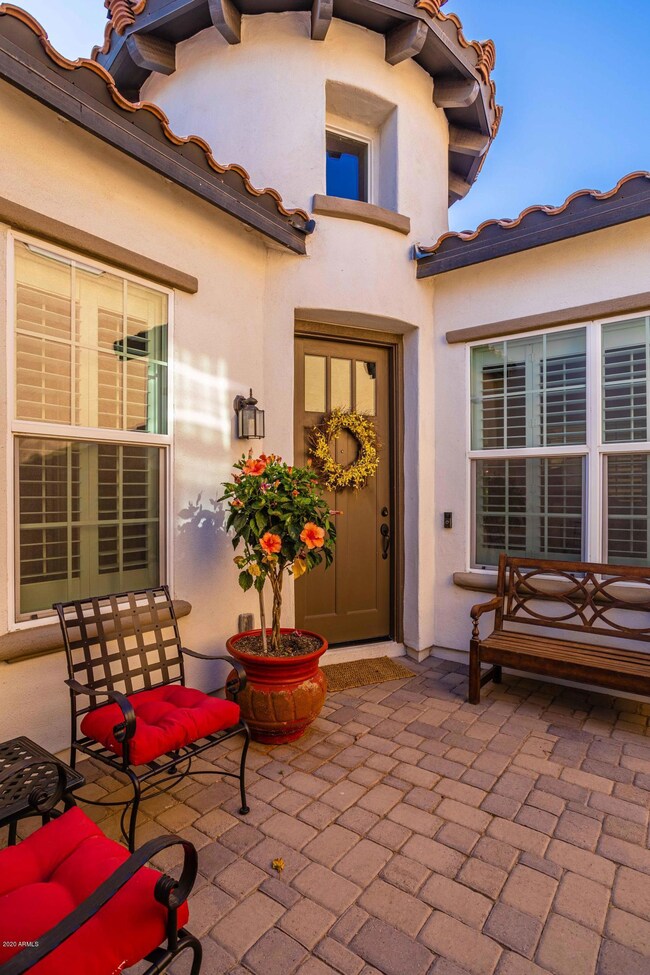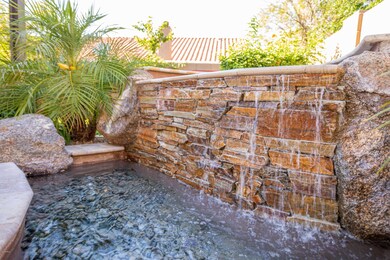
1440 E Lexington Ave Gilbert, AZ 85234
Val Vista NeighborhoodHighlights
- Outdoor Fireplace
- Santa Barbara Architecture
- Covered Patio or Porch
- Sonoma Ranch Elementary School Rated A-
- Granite Countertops
- Double Pane Windows
About This Home
As of July 2020GEORGOUS RESORT STYLE HOME IN THE HEART OF GILBERT! A 20' sliding wall of glass leads you to a beautifully landscaped backyard giving you lots of opportunity to enjoy this great Arizona weather!
This amazing back yard is complete with a built-in barbeque, outdoor beverage refrigerator, large gas fire pit for the cooler months and misters for the summer months, enjoy both while listing to the sound of water. You will pull up to a front grass yard, entering a quaint courtyard, and a side patio with a grass dog run. A perfect home to entertain in, conveniently located off Val Vista near freeways and downtown Gilbert. This home features include three spacious bedrooms, (large master suite), three full bathrooms, plus den, and a three car tandem garage with built in storage. This home is loaded with plenty of upgrades. You won't want to miss this one!!
Last Agent to Sell the Property
RETSY Brokerage Email: info@azarchitecture.com License #SA027858000 Listed on: 05/05/2020

Home Details
Home Type
- Single Family
Est. Annual Taxes
- $2,200
Year Built
- Built in 2016
Lot Details
- 7,150 Sq Ft Lot
- Block Wall Fence
- Misting System
- Front and Back Yard Sprinklers
- Sprinklers on Timer
- Grass Covered Lot
HOA Fees
- $100 Monthly HOA Fees
Parking
- 3 Car Garage
- 2 Open Parking Spaces
- Tandem Garage
- Garage Door Opener
Home Design
- Santa Barbara Architecture
- Wood Frame Construction
- Tile Roof
- Stucco
Interior Spaces
- 2,420 Sq Ft Home
- 1-Story Property
- Ceiling height of 9 feet or more
- Ceiling Fan
- Fireplace
- Double Pane Windows
- Low Emissivity Windows
- Security System Owned
Kitchen
- Breakfast Bar
- Gas Cooktop
- Kitchen Island
- Granite Countertops
Flooring
- Carpet
- Tile
Bedrooms and Bathrooms
- 3 Bedrooms
- Primary Bathroom is a Full Bathroom
- 3 Bathrooms
- Dual Vanity Sinks in Primary Bathroom
- Bathtub With Separate Shower Stall
Outdoor Features
- Covered Patio or Porch
- Outdoor Fireplace
- Fire Pit
- Built-In Barbecue
Schools
- Sonoma Ranch Elementary School
- Greenfield Junior High School
- Gilbert High School
Utilities
- Central Air
- Heating Available
- High Speed Internet
- Cable TV Available
Community Details
- Association fees include ground maintenance, street maintenance
- Brighton Association, Phone Number (602) 957-9191
- Built by Calatlantic Homes
- Brighton Amd Subdivision
Listing and Financial Details
- Tax Lot 17
- Assessor Parcel Number 309-21-257
Ownership History
Purchase Details
Home Financials for this Owner
Home Financials are based on the most recent Mortgage that was taken out on this home.Purchase Details
Home Financials for this Owner
Home Financials are based on the most recent Mortgage that was taken out on this home.Similar Homes in the area
Home Values in the Area
Average Home Value in this Area
Purchase History
| Date | Type | Sale Price | Title Company |
|---|---|---|---|
| Warranty Deed | $550,000 | Equity Title Agency Inc | |
| Special Warranty Deed | $425,990 | Calatlantic Title Inc |
Mortgage History
| Date | Status | Loan Amount | Loan Type |
|---|---|---|---|
| Open | $562,650 | VA | |
| Previous Owner | $409,000 | New Conventional | |
| Previous Owner | $50,000 | Unknown | |
| Previous Owner | $390,000 | New Conventional | |
| Previous Owner | $340,792 | New Conventional |
Property History
| Date | Event | Price | Change | Sq Ft Price |
|---|---|---|---|---|
| 07/30/2020 07/30/20 | Sold | $550,000 | -1.8% | $227 / Sq Ft |
| 05/30/2020 05/30/20 | Price Changed | $560,000 | -2.6% | $231 / Sq Ft |
| 05/18/2020 05/18/20 | Price Changed | $575,000 | -4.0% | $238 / Sq Ft |
| 05/05/2020 05/05/20 | For Sale | $599,000 | +40.6% | $248 / Sq Ft |
| 04/28/2017 04/28/17 | Sold | $425,990 | -0.8% | $176 / Sq Ft |
| 03/22/2017 03/22/17 | Pending | -- | -- | -- |
| 03/08/2017 03/08/17 | For Sale | $429,490 | 0.0% | $178 / Sq Ft |
| 03/06/2017 03/06/17 | Pending | -- | -- | -- |
| 03/02/2017 03/02/17 | Price Changed | $429,490 | +0.4% | $178 / Sq Ft |
| 12/04/2016 12/04/16 | For Sale | $427,990 | -- | $177 / Sq Ft |
Tax History Compared to Growth
Tax History
| Year | Tax Paid | Tax Assessment Tax Assessment Total Assessment is a certain percentage of the fair market value that is determined by local assessors to be the total taxable value of land and additions on the property. | Land | Improvement |
|---|---|---|---|---|
| 2025 | $2,327 | $31,976 | -- | -- |
| 2024 | $2,346 | $30,453 | -- | -- |
| 2023 | $2,346 | $55,700 | $11,140 | $44,560 |
| 2022 | $2,278 | $43,710 | $8,740 | $34,970 |
| 2021 | $2,407 | $41,730 | $8,340 | $33,390 |
| 2020 | $2,382 | $39,230 | $7,840 | $31,390 |
| 2019 | $2,200 | $35,610 | $7,120 | $28,490 |
| 2018 | $2,206 | $31,130 | $6,220 | $24,910 |
| 2017 | $536 | $7,566 | $7,566 | $0 |
Agents Affiliated with this Home
-
Tracey Zemer

Seller's Agent in 2020
Tracey Zemer
RETSY
(602) 478-0607
72 Total Sales
-
Christopher Billey
C
Buyer's Agent in 2020
Christopher Billey
Realty One Group
(928) 970-2057
1 in this area
30 Total Sales
-
S
Seller's Agent in 2017
Sara Guzzo
Lennar Sales Corp
-
L
Seller Co-Listing Agent in 2017
Lynne Pearce
Lennar Sales Corp
-
L
Buyer's Agent in 2017
Lisa Jordan
Berkshire Hathaway HomeServices Arizona Properties
Map
Source: Arizona Regional Multiple Listing Service (ARMLS)
MLS Number: 6075611
APN: 309-21-257
- 1508 E Lexington Ave
- 244 N Rock St
- 307 N Redrock St
- 414 N Cobblestone St
- 1425 E Commerce Ave
- 426 N Cobblestone St
- 1534 E Mineral Rd
- 1262 E Mineral Rd
- 196 N Brett St
- 538 N Cobblestone St
- 1360 E Washington Ave
- 1699 E Hearne Way
- 436 N Harmony Ave
- 1238 E Heather Ave
- 1417 E Century Ave
- 1225 E Laurel Ave
- 1269 E Century Ave
- 1639 E Redfield Rd
- 122 S Cobblestone Dr
- 715 N Marble St
