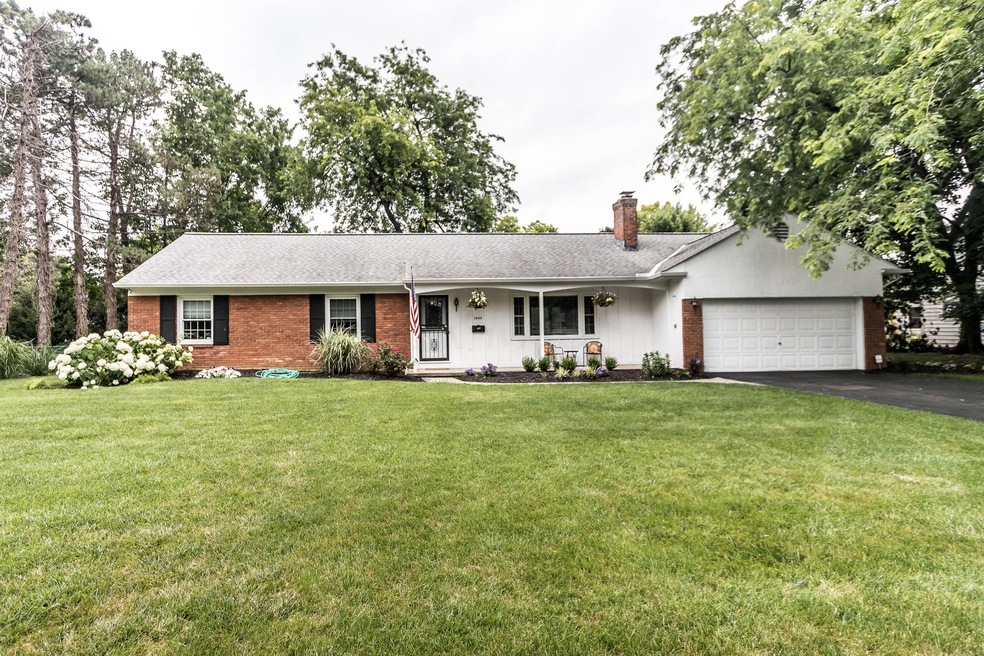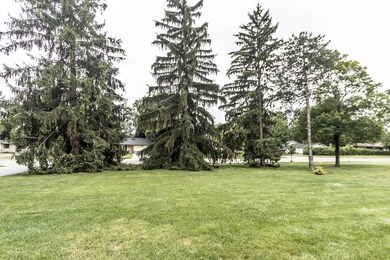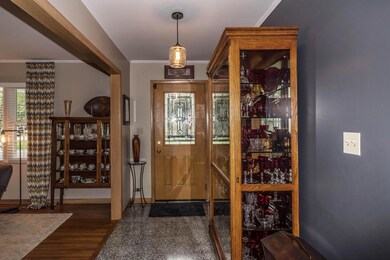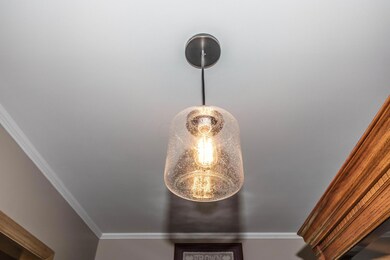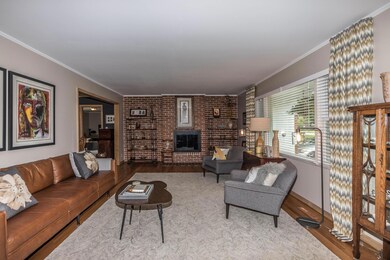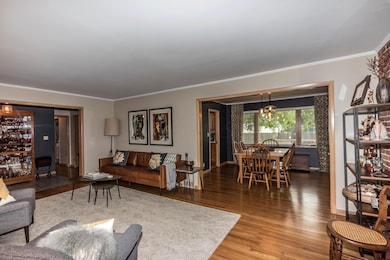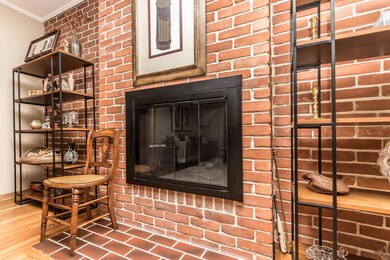
1440 Fishinger Rd Columbus, OH 43221
Highlights
- Ranch Style House
- 2 Car Attached Garage
- Patio
- Greensview Elementary School Rated A
- Humidifier
- Home Security System
About This Home
As of October 2021Beautiful Barry built ranch in the heart of it all! This home has refinished hardwood floors, updated modern lighting, security system, invisible fence and so much more. 3 bed 2 full baths and a nice sized family room all on over a half acre in UA. Close to schools, Riverside Hospital, Ohio State and Downtown Columbus, the location can't be beat!
A lot of the expensive repairs have been done on this home within the last decade. Windows 2005,furnace AC and water heater 2011,roof and gutters 2005. This home is a part of the Westwood Acres Civic Association in which there is a $20.voluntary contribution per year. It entails a lot of neighborhood activites throughout the year. See this one today! Great home, great neighborhood and a great time to buy!
Last Agent to Sell the Property
Berkshire Hathaway HS Calhoon License #2009003308 Listed on: 07/03/2017

Last Buyer's Agent
Scott Seneff
Keller Williams Capital Ptnrs
Home Details
Home Type
- Single Family
Est. Annual Taxes
- $5,985
Year Built
- Built in 1961
Lot Details
- 0.53 Acre Lot
- Property has an invisible fence for dogs
Parking
- 2 Car Attached Garage
Home Design
- Ranch Style House
- Block Foundation
- Block Exterior
- Stucco Exterior
Interior Spaces
- 1,644 Sq Ft Home
- Gas Log Fireplace
- Insulated Windows
- Family Room
- Home Security System
Kitchen
- Electric Range
- <<microwave>>
- Dishwasher
Flooring
- Carpet
- Ceramic Tile
- Vinyl
Bedrooms and Bathrooms
- 3 Main Level Bedrooms
- 2 Full Bathrooms
Laundry
- Laundry on lower level
- Electric Dryer Hookup
Basement
- Partial Basement
- Crawl Space
Outdoor Features
- Patio
- Shed
- Storage Shed
Utilities
- Humidifier
- Forced Air Heating and Cooling System
- Heating System Uses Gas
- Gas Water Heater
Listing and Financial Details
- Home warranty included in the sale of the property
- Assessor Parcel Number 070-004821
Ownership History
Purchase Details
Home Financials for this Owner
Home Financials are based on the most recent Mortgage that was taken out on this home.Purchase Details
Home Financials for this Owner
Home Financials are based on the most recent Mortgage that was taken out on this home.Purchase Details
Home Financials for this Owner
Home Financials are based on the most recent Mortgage that was taken out on this home.Purchase Details
Similar Homes in the area
Home Values in the Area
Average Home Value in this Area
Purchase History
| Date | Type | Sale Price | Title Company |
|---|---|---|---|
| Warranty Deed | $525,000 | Pm Title Llc | |
| Warranty Deed | $350,000 | None Available | |
| Survivorship Deed | $312,500 | Title First | |
| Deed | $90,000 | -- |
Mortgage History
| Date | Status | Loan Amount | Loan Type |
|---|---|---|---|
| Open | $393,750 | Future Advance Clause Open End Mortgage | |
| Previous Owner | $87,100 | Credit Line Revolving | |
| Previous Owner | $40,000 | Credit Line Revolving | |
| Previous Owner | $280,000 | New Conventional | |
| Previous Owner | $250,900 | New Conventional | |
| Previous Owner | $250,000 | New Conventional | |
| Previous Owner | $223,000 | Credit Line Revolving |
Property History
| Date | Event | Price | Change | Sq Ft Price |
|---|---|---|---|---|
| 03/27/2025 03/27/25 | Off Market | $350,000 | -- | -- |
| 10/27/2021 10/27/21 | Sold | $525,000 | +5.0% | $319 / Sq Ft |
| 09/25/2021 09/25/21 | For Sale | $499,900 | +42.8% | $304 / Sq Ft |
| 08/08/2017 08/08/17 | Sold | $350,000 | -2.8% | $213 / Sq Ft |
| 07/09/2017 07/09/17 | Pending | -- | -- | -- |
| 07/02/2017 07/02/17 | For Sale | $359,998 | +15.2% | $219 / Sq Ft |
| 09/01/2015 09/01/15 | Sold | $312,500 | -5.0% | $190 / Sq Ft |
| 08/02/2015 08/02/15 | Pending | -- | -- | -- |
| 07/06/2015 07/06/15 | For Sale | $329,000 | -- | $200 / Sq Ft |
Tax History Compared to Growth
Tax History
| Year | Tax Paid | Tax Assessment Tax Assessment Total Assessment is a certain percentage of the fair market value that is determined by local assessors to be the total taxable value of land and additions on the property. | Land | Improvement |
|---|---|---|---|---|
| 2024 | $11,170 | $189,280 | $89,880 | $99,400 |
| 2023 | $11,034 | $189,280 | $89,880 | $99,400 |
| 2022 | $10,617 | $149,040 | $73,680 | $75,360 |
| 2021 | $7,996 | $129,260 | $73,680 | $55,580 |
| 2020 | $7,925 | $129,260 | $73,680 | $55,580 |
| 2019 | $8,320 | $117,820 | $73,680 | $44,140 |
| 2018 | $6,660 | $117,820 | $73,680 | $44,140 |
| 2017 | $8,298 | $117,820 | $73,680 | $44,140 |
| 2016 | $5,985 | $87,400 | $32,310 | $55,090 |
| 2015 | $5,196 | $87,400 | $32,310 | $55,090 |
| 2014 | $5,202 | $87,400 | $32,310 | $55,090 |
| 2013 | $2,456 | $79,450 | $29,365 | $50,085 |
Agents Affiliated with this Home
-
S
Seller's Agent in 2021
Scott Seneff
Red 1 Realty
-
Jennifer Valentine

Buyer's Agent in 2021
Jennifer Valentine
ValEquity Real Estate
(614) 774-2101
2 in this area
127 Total Sales
-
Sandra Merkle

Seller's Agent in 2017
Sandra Merkle
Berkshire Hathaway HS Calhoon
(614) 581-4244
3 in this area
55 Total Sales
-
J
Seller's Agent in 2015
Jane Falk
RE/MAX
Map
Source: Columbus and Central Ohio Regional MLS
MLS Number: 217023525
APN: 070-004821
- 1530 Pemberton Dr
- 3169 Halesworth Rd
- 3121 Edgefield Rd
- 3325 Westbury Dr
- 3526 Rue de Fleur Unit B18U
- 2971 Wellesley Dr
- 1121 Afton Rd
- 3050 Northwest Blvd Unit 52
- 1763-1769 Ardleigh Rd Unit 1763-1769
- 1098 Stanhope Dr
- 1189 Sunny Hill Dr
- 3016 Welsford Rd Unit 18
- 1780 Riverhill Rd
- 1848 Milden Rd Unit 850
- 2832 Mount Holyoke Rd Unit D
- 2820 Halstead Rd
- 2812 N Star Rd
- 3012 Oldham Rd
- 922 Afton Rd
- 996 Chatham Ln Unit E
