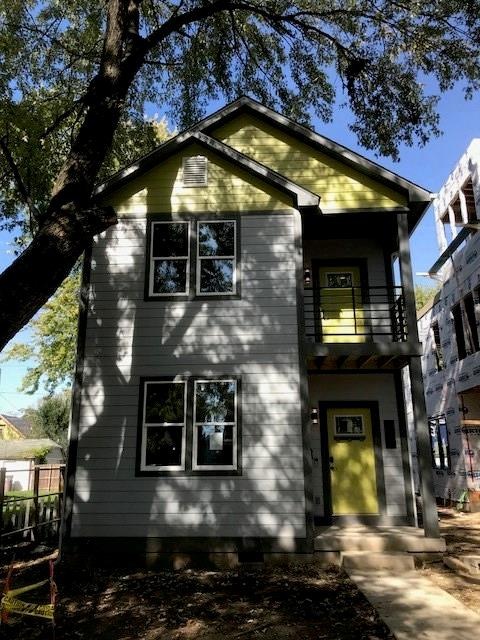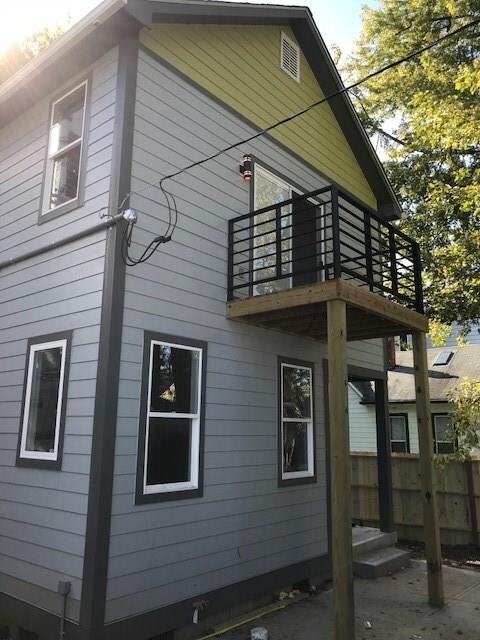
1440 Fletcher Ave Indianapolis, IN 46203
Fountain Square NeighborhoodHighlights
- Forced Air Heating and Cooling System
- Garage
- 2-minute walk to Stacy Park
About This Home
As of November 2021Wholly guacamole!!! This spicy delight will leave you wanting more from the gourmet kitchen to the 3 master suites! Stay at home and sip coffee on one of the two balconies or walk to HOT Fountain Square for a evening and entertainment out with friends! This brand new home will not disappoint with its LED lighting, Smart thermostats, Ring doorbell and Camera!
Last Agent to Sell the Property
Hanza Realty, LLC License #RB14042004 Listed on: 10/20/2017
Home Details
Home Type
- Single Family
Est. Annual Taxes
- $1,134
Year Built
- Built in 2017
Lot Details
- 3,746 Sq Ft Lot
Parking
- Garage
Home Design
- Block Foundation
- Cement Siding
Interior Spaces
- 2-Story Property
- Attic Access Panel
Kitchen
- Gas Cooktop
- Dishwasher
Bedrooms and Bathrooms
- 4 Bedrooms
Laundry
- Dryer
- Washer
Utilities
- Forced Air Heating and Cooling System
- Heating System Uses Gas
- Gas Water Heater
Community Details
- Fountain Square Subdivision
Listing and Financial Details
- Assessor Parcel Number 491007112078000101
Ownership History
Purchase Details
Home Financials for this Owner
Home Financials are based on the most recent Mortgage that was taken out on this home.Purchase Details
Home Financials for this Owner
Home Financials are based on the most recent Mortgage that was taken out on this home.Purchase Details
Home Financials for this Owner
Home Financials are based on the most recent Mortgage that was taken out on this home.Purchase Details
Home Financials for this Owner
Home Financials are based on the most recent Mortgage that was taken out on this home.Purchase Details
Similar Homes in Indianapolis, IN
Home Values in the Area
Average Home Value in this Area
Purchase History
| Date | Type | Sale Price | Title Company |
|---|---|---|---|
| Warranty Deed | $490,000 | None Available | |
| Warranty Deed | $379,000 | First American Title | |
| Deed | $110,000 | -- | |
| Deed | -- | Best Title Services | |
| Deed | $87,000 | -- | |
| Warranty Deed | -- | Best Title | |
| Deed | $10,000 | -- | |
| Warranty Deed | -- | Best Title Services |
Mortgage History
| Date | Status | Loan Amount | Loan Type |
|---|---|---|---|
| Open | $441,000 | New Conventional | |
| Previous Owner | $349,400 | New Conventional | |
| Previous Owner | $360,050 | New Conventional | |
| Previous Owner | $214,000 | New Conventional | |
| Previous Owner | $110,000 | New Conventional |
Property History
| Date | Event | Price | Change | Sq Ft Price |
|---|---|---|---|---|
| 11/01/2021 11/01/21 | Sold | $490,000 | -1.8% | $227 / Sq Ft |
| 09/20/2021 09/20/21 | Pending | -- | -- | -- |
| 07/21/2021 07/21/21 | For Sale | $499,000 | +31.7% | $231 / Sq Ft |
| 11/06/2017 11/06/17 | Sold | $379,000 | -0.3% | $175 / Sq Ft |
| 10/20/2017 10/20/17 | Pending | -- | -- | -- |
| 10/20/2017 10/20/17 | For Sale | $380,000 | +336.8% | $176 / Sq Ft |
| 11/18/2016 11/18/16 | Sold | $87,000 | -17.1% | $41 / Sq Ft |
| 11/04/2016 11/04/16 | Pending | -- | -- | -- |
| 10/18/2016 10/18/16 | For Sale | $105,000 | -- | $50 / Sq Ft |
Tax History Compared to Growth
Tax History
| Year | Tax Paid | Tax Assessment Tax Assessment Total Assessment is a certain percentage of the fair market value that is determined by local assessors to be the total taxable value of land and additions on the property. | Land | Improvement |
|---|---|---|---|---|
| 2024 | $4,788 | $403,800 | $38,300 | $365,500 |
| 2023 | $4,788 | $393,000 | $38,300 | $354,700 |
| 2022 | $4,672 | $376,400 | $38,300 | $338,100 |
| 2021 | $4,101 | $343,100 | $38,300 | $304,800 |
| 2020 | $3,654 | $304,800 | $38,300 | $266,500 |
| 2019 | $4,526 | $369,500 | $2,500 | $367,000 |
| 2018 | $4,187 | $338,900 | $2,500 | $336,400 |
| 2017 | $405 | $59,000 | $2,500 | $56,500 |
| 2016 | $1,210 | $54,600 | $2,500 | $52,100 |
| 2014 | $1,118 | $51,700 | $2,500 | $49,200 |
| 2013 | $981 | $47,200 | $2,500 | $44,700 |
Agents Affiliated with this Home
-
Kelly Bogigian

Seller's Agent in 2021
Kelly Bogigian
F.C. Tucker Company
(317) 498-5833
1 in this area
37 Total Sales
-
D
Buyer's Agent in 2021
Douglas Dilling
-

Buyer's Agent in 2021
Doug Dilling
United Real Estate Indpls
(317) 965-1001
21 in this area
303 Total Sales
-

Buyer Co-Listing Agent in 2021
Bethany Schultz
United Real Estate Indpls
(734) 945-7442
18 in this area
56 Total Sales
-
Blake Richardson

Seller's Agent in 2017
Blake Richardson
Hanza Realty, LLC
(317) 319-1663
3 in this area
49 Total Sales
-
Joe Sullivan

Seller's Agent in 2016
Joe Sullivan
Sullivan Realty Group, LLC
(317) 333-6126
3 in this area
127 Total Sales
Map
Source: MIBOR Broker Listing Cooperative®
MLS Number: MBR21520190
APN: 49-10-07-112-078.000-101
- 1430 Fletcher Ave
- 1429 Fletcher Ave
- 1505 Spann Ave
- 1409 Spann Ave
- 1453 English Ave
- 1427 Hoyt Ave
- 1423 Hoyt Ave
- 1317 Spann Ave
- 1544 Hoyt Ave
- 1444 English Ave
- 1318 Hoyt Ave
- 1429 Deloss St
- 1302 English Ave
- 447 Leota St
- 1322 Colere Place
- 1310 Colere Place
- 1319 English Ave
- 1641 English Ave
- 1426 Pleasant St
- 1715 Fletcher Ave


