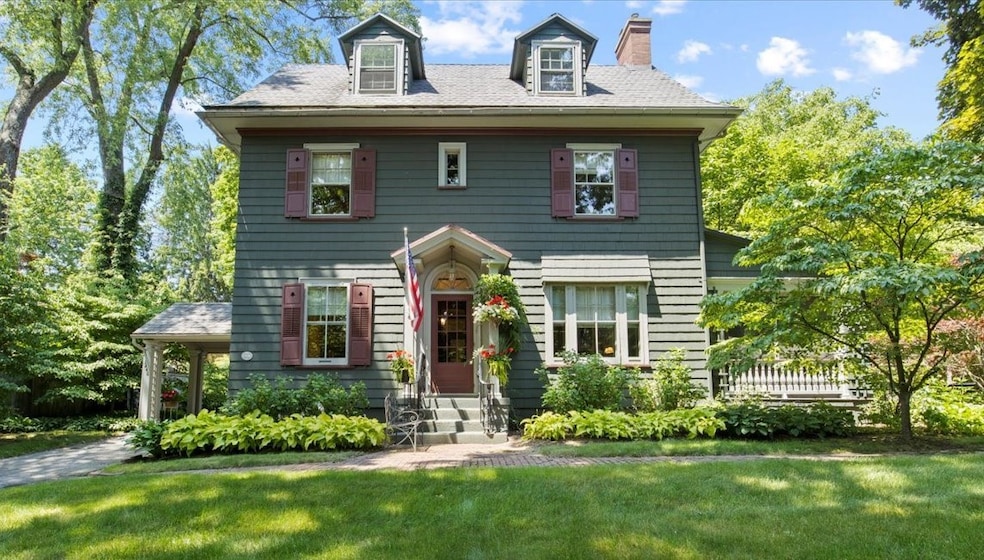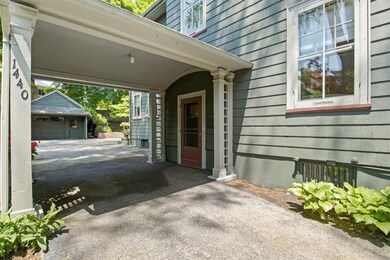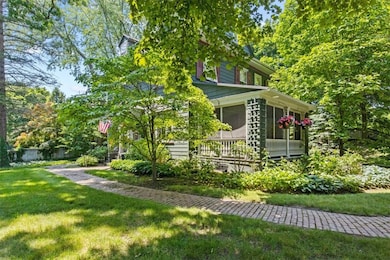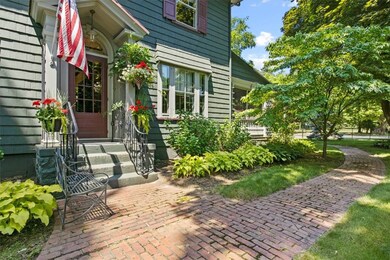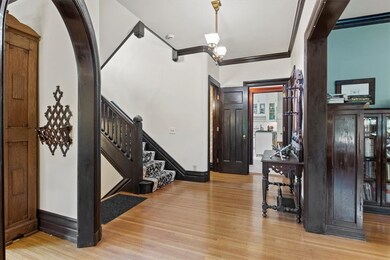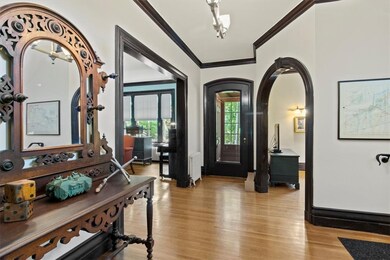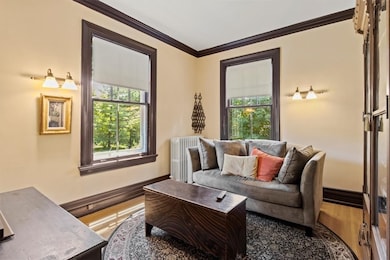
1440 Highland Ave Rochester, NY 14620
Upper Monroe NeighborhoodEstimated Value: $518,000 - $544,000
Highlights
- Colonial Architecture
- Wood Flooring
- Separate Formal Living Room
- Maid or Guest Quarters
- 2 Fireplaces
- 3-minute walk to Cobbs Hill Park
About This Home
As of August 2024Stunning & elegant 1906 Colonial Revival, across from Cobbs Hill Park! The meticulously maintained home is nestled among beautifully landscaped grounds that enhance its charm. Step inside to find intricate woodwork, tall ceilings & beautiful hardwoods throughout. Unique touches, like an orchid room, add to the grand feeling. The 1st floor surprises w/ open sightlines, visually connecting all rooms, including the LR w/ a gas FP, the formal DR, & the cozy den. The charming European-style kitchen features glass-front cabinets, butcher block counters & a high-end Bertazzoni gas range. The butler's pantry adds an extra touch of elegance. Ascending to the 2nd floor via the grand or back staircase, you’ll find 3 BR. The large primary features a walk-in closet & an adjacent sitting room, which could also serve as a BR if needed. The ensuite BA retains its historical charm w/ beautiful, timeless finishes. A 2nd full BA is conveniently located off the hallway. The bright & airy 3rd floor offers 2 add'l BR or flex spaces for an office or living area. W/ over 25 years left on the 50-year roof, this home promises enduring quality & elegance. Delayed shwngs. on file. Showings begin 6/20 @ 8am
Last Listed By
Listing by Elysian Homes by Mark Siwiec and Associates License #10491212604 Listed on: 06/20/2024
Home Details
Home Type
- Single Family
Est. Annual Taxes
- $10,195
Year Built
- Built in 1906
Lot Details
- 0.5 Acre Lot
- Lot Dimensions are 139x157
- Property is Fully Fenced
- Corner Lot
- Sprinkler System
Parking
- 1 Car Detached Garage
- Circular Driveway
Home Design
- Colonial Architecture
- Stone Foundation
- Wood Siding
- Copper Plumbing
Interior Spaces
- 3,680 Sq Ft Home
- 2-Story Property
- Woodwork
- 2 Fireplaces
- Entrance Foyer
- Separate Formal Living Room
- Home Office
- Bonus Room
- Screened Porch
- Basement Fills Entire Space Under The House
Kitchen
- Eat-In Kitchen
- Breakfast Bar
- Walk-In Pantry
- Convection Oven
- Gas Oven
- Gas Range
- Free-Standing Range
- Dishwasher
- Solid Surface Countertops
Flooring
- Wood
- Laminate
- Tile
Bedrooms and Bathrooms
- 5 Bedrooms
- En-Suite Primary Bedroom
- Maid or Guest Quarters
Laundry
- Laundry Room
- Dryer
- Washer
Utilities
- Zoned Heating and Cooling System
- Heating System Uses Gas
- Baseboard Heating
- Hot Water Heating System
- Programmable Thermostat
- Gas Water Heater
- High Speed Internet
- Cable TV Available
Community Details
- F E Mason & Town Lt Subdivision
Listing and Financial Details
- Tax Lot 2
- Assessor Parcel Number 261400-122-770-0001-002-000-0000
Ownership History
Purchase Details
Home Financials for this Owner
Home Financials are based on the most recent Mortgage that was taken out on this home.Purchase Details
Home Financials for this Owner
Home Financials are based on the most recent Mortgage that was taken out on this home.Purchase Details
Purchase Details
Similar Homes in Rochester, NY
Home Values in the Area
Average Home Value in this Area
Purchase History
| Date | Buyer | Sale Price | Title Company |
|---|---|---|---|
| Scott Michael J | $525,000 | Revolution Title Agency | |
| Junker David E | $349,900 | None Available | |
| Jenkins Alton C | $265,000 | Steve Butcher | |
| Tinkelman Daivd M | $177,500 | Robert Grossman |
Mortgage History
| Date | Status | Borrower | Loan Amount |
|---|---|---|---|
| Open | Scott Michael J | $525,000 | |
| Previous Owner | Junker David E | $287,500 | |
| Previous Owner | Junker David E | $279,920 | |
| Previous Owner | Jenkins Alton C | $187,000 |
Property History
| Date | Event | Price | Change | Sq Ft Price |
|---|---|---|---|---|
| 08/26/2024 08/26/24 | Sold | $525,000 | 0.0% | $143 / Sq Ft |
| 07/10/2024 07/10/24 | Pending | -- | -- | -- |
| 06/20/2024 06/20/24 | For Sale | $524,900 | +50.0% | $143 / Sq Ft |
| 03/20/2019 03/20/19 | Sold | $349,900 | 0.0% | $118 / Sq Ft |
| 02/07/2019 02/07/19 | Pending | -- | -- | -- |
| 02/04/2019 02/04/19 | For Sale | $349,900 | -- | $118 / Sq Ft |
Tax History Compared to Growth
Tax History
| Year | Tax Paid | Tax Assessment Tax Assessment Total Assessment is a certain percentage of the fair market value that is determined by local assessors to be the total taxable value of land and additions on the property. | Land | Improvement |
|---|---|---|---|---|
| 2024 | $3,954 | $579,600 | $27,700 | $551,900 |
| 2023 | $3,954 | $349,900 | $27,100 | $322,800 |
| 2022 | $4,244 | $349,900 | $27,100 | $322,800 |
| 2021 | $4,212 | $349,900 | $27,100 | $322,800 |
| 2020 | $4,640 | $349,900 | $27,100 | $322,800 |
| 2019 | $4,364 | $345,000 | $27,100 | $317,900 |
| 2018 | $7,740 | $345,000 | $27,100 | $317,900 |
| 2017 | $0 | $345,000 | $27,100 | $317,900 |
| 2016 | $4,364 | $345,000 | $27,100 | $317,900 |
| 2015 | $7,555 | $320,000 | $27,100 | $292,900 |
| 2014 | $7,555 | $320,000 | $27,100 | $292,900 |
Agents Affiliated with this Home
-
Mark Siwiec

Seller's Agent in 2024
Mark Siwiec
Elysian Homes by Mark Siwiec and Associates
(585) 330-8750
16 in this area
966 Total Sales
-
Jamie Columbus

Buyer's Agent in 2024
Jamie Columbus
Judy's Broker Network LLC
(585) 259-9139
1 in this area
72 Total Sales
-
Nicholas Perlet

Seller's Agent in 2019
Nicholas Perlet
RE/MAX Realty Group, Ltd.
(585) 313-8455
1 in this area
74 Total Sales
-
Laura Greene

Buyer's Agent in 2019
Laura Greene
Tru Agent Real Estate
(585) 775-5110
2 in this area
34 Total Sales
Map
Source: Upstate New York Real Estate Information Services (UNYREIS)
MLS Number: R1544737
APN: 261400-122-770-0001-002-000-0000
- 1394 Highland Ave
- 43 Culver Rd
- 1598 Highland Ave
- 1097 Monroe Ave
- 20 Alliance Ave
- 30-32 Alliance Ave
- 151 Chadbourne Rd
- 139 Chadbourne Rd
- 64 Saint Regis Dr N
- 78 Avondale Park
- 53 Avondale Park
- 141 Warrington Dr
- 152 Pinnacle Rd
- 21 Cobb Terrace
- 28 Crosman Terrace
- 202 Crosman Terrace
- 220 Crosman Terrace
- 272 Sylvan Rd
- 336 Berkeley St
- 11 Regent St
- 1422 Highland Ave
- 1423 Highland Ave
- 1410 Highland Ave
- 1275-1290 Monroe Ave
- 1405 Highland Ave
- 2 Southern Pkwy
- 1485 Highland Ave
- 1384 Highland Ave
- 1385 Highland Ave
- 1495 Highland Ave
- 1357 Monroe Ave
- 15 Southern Pkwy
- 1501 Highland Ave
- 1374 Highland Ave Unit 1376
- 1374 Highland Ave Unit upper
- 1505 Highland Ave
- 1375 Highland Ave
- 1371 Monroe Ave
- 1364 Highland Ave
- 1 Westland Ave
