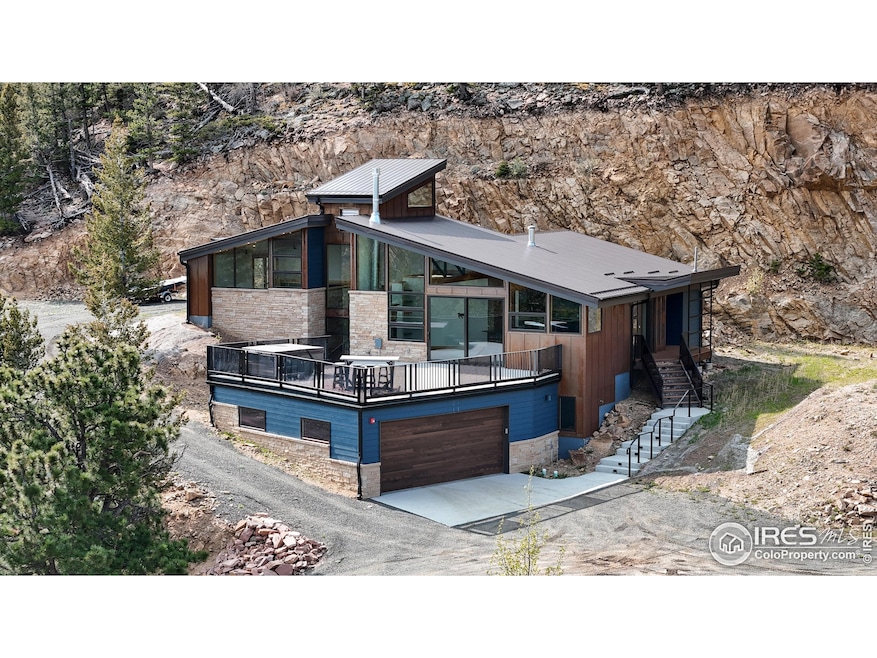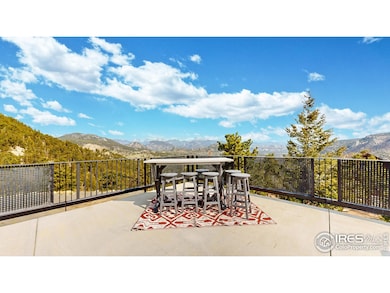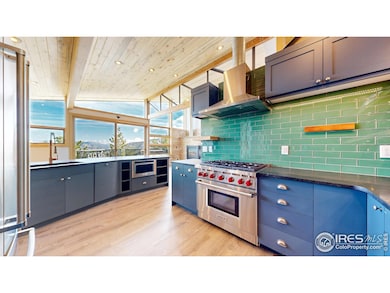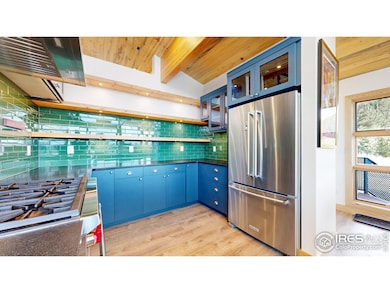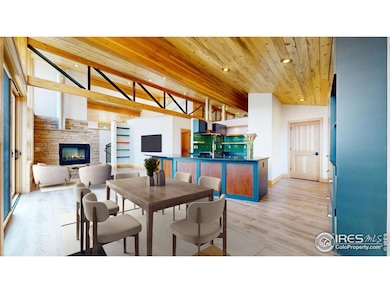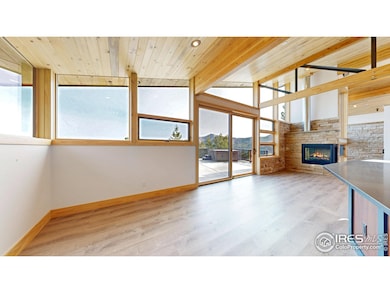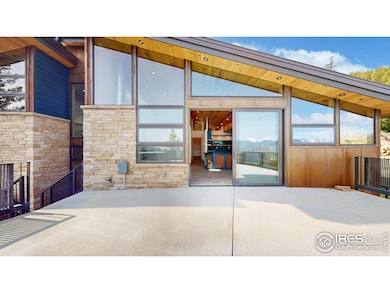
1440 Hummingbird Dr Estes Park, CO 80517
Estimated payment $10,540/month
Highlights
- Spa
- Mountain View
- Deck
- Open Floorplan
- Near a National Forest
- Contemporary Architecture
About This Home
Top-of-the-world views that stretch across the Continental Divide. Located in the peaceful Little Valley neighborhood, this stunning 3-bedroom, 3-bath mountain home was built in 2020 and thoughtfully designed to capture the best of Colorado living. From the moment you arrive, you're welcomed by bold architectural lines and the beautiful sunshine. Step inside to a bright, open floor plan where clean modern design meets mountain warmth. Vaulted ceilings with beetle kill pine finishes and exposed beams draw your eyes upward, while large Pella doors and windows flood every room with sunlight and perfectly frame those sweeping mountain vistas. Whether it's sunrise coffee or sunset wine, the shifting light across the peaks becomes a daily ritual. The heart of the home is a beautifully finished kitchen that seamlessly flows into the main living area, ideal for hosting, gathering, or just relaxing by the gas fireplace on a snowy winter evening. The space feels expansive yet cozy, with natural finishes, designer lighting, and rich wood accents tying it all together. Step outside to the oversized terrace, where mountain living truly comes to life. From here, the views are absolutely breathtaking. Snow-capped peaks, wide valleys, and endless sky in every direction. There's ample room for outdoor dining, lounging, or soaking in the hot tub under the stars. It's an entertainer's dream and a peaceful escape all in one. Whether you're hosting guests or enjoying quiet time, the home's smart layout and natural flow make everyday living feel effortless. Tucked into the quiet hillside of Little Valley, this home offers the rare combination of privacy, style, and unbeatable access to nature. With its modern mountain design, thoughtful upgrades, and one-of-a-kind setting, this is more than a home-it's a true Rocky Mountain sanctuary.
Home Details
Home Type
- Single Family
Est. Annual Taxes
- $6,383
Year Built
- Built in 2020
Lot Details
- 4.21 Acre Lot
- Rock Outcropping
- Wooded Lot
- Landscaped with Trees
- Property is zoned RE
HOA Fees
- $38 Monthly HOA Fees
Parking
- 2 Car Attached Garage
- Heated Garage
Home Design
- Contemporary Architecture
- Metal Roof
- Metal Siding
Interior Spaces
- 2,156 Sq Ft Home
- 2-Story Property
- Open Floorplan
- Beamed Ceilings
- Cathedral Ceiling
- Ceiling Fan
- Gas Fireplace
- Double Pane Windows
- Window Treatments
- Family Room
- Luxury Vinyl Tile Flooring
- Mountain Views
- Laundry in Basement
Kitchen
- Eat-In Kitchen
- Gas Oven or Range
- Self-Cleaning Oven
- Microwave
- Dishwasher
- Kitchen Island
- Disposal
Bedrooms and Bathrooms
- 3 Bedrooms
Laundry
- Dryer
- Washer
Home Security
- Storm Windows
- Fire and Smoke Detector
Outdoor Features
- Spa
- Deck
- Patio
Schools
- Estes Park Elementary And Middle School
- Estes Park High School
Horse Facilities and Amenities
- Grass Field
Utilities
- Cooling Available
- Hot Water Heating System
- Underground Utilities
- Propane
- Septic System
- High Speed Internet
- Satellite Dish
Listing and Financial Details
- Assessor Parcel Number R0562246
Community Details
Overview
- Association fees include snow removal
- Little Valley Subdivision
- Near a National Forest
Recreation
- Hiking Trails
Map
Home Values in the Area
Average Home Value in this Area
Tax History
| Year | Tax Paid | Tax Assessment Tax Assessment Total Assessment is a certain percentage of the fair market value that is determined by local assessors to be the total taxable value of land and additions on the property. | Land | Improvement |
|---|---|---|---|---|
| 2025 | $6,383 | $78,410 | $21,775 | $56,635 |
| 2024 | $6,323 | $78,410 | $21,775 | $56,635 |
| 2022 | $2,158 | $24,374 | $12,927 | $11,447 |
| 2021 | $1,280 | $14,486 | $13,299 | $1,187 |
| 2020 | $4,827 | $53,940 | $53,940 | $0 |
| 2019 | $4,797 | $53,940 | $53,940 | $0 |
| 2018 | $3,840 | $42,050 | $42,050 | $0 |
| 2017 | $3,858 | $42,050 | $42,050 | $0 |
| 2016 | $3,746 | $42,050 | $42,050 | $0 |
| 2015 | $3,706 | $42,050 | $42,050 | $0 |
| 2014 | $3,765 | $46,400 | $46,400 | $0 |
Property History
| Date | Event | Price | Change | Sq Ft Price |
|---|---|---|---|---|
| 07/10/2025 07/10/25 | For Sale | $1,800,000 | +865.1% | $835 / Sq Ft |
| 01/28/2019 01/28/19 | Off Market | $186,500 | -- | -- |
| 01/28/2019 01/28/19 | Off Market | $185,000 | -- | -- |
| 09/20/2018 09/20/18 | Sold | $185,000 | -7.0% | -- |
| 08/21/2018 08/21/18 | Pending | -- | -- | -- |
| 06/05/2018 06/05/18 | For Sale | $199,000 | +6.7% | -- |
| 10/24/2016 10/24/16 | Sold | $186,500 | -5.8% | -- |
| 09/24/2016 09/24/16 | Pending | -- | -- | -- |
| 06/09/2016 06/09/16 | For Sale | $198,000 | -- | -- |
Purchase History
| Date | Type | Sale Price | Title Company |
|---|---|---|---|
| Warranty Deed | $185,000 | Rocky Mountain Title | |
| Warranty Deed | $186,500 | None Available | |
| Warranty Deed | $132,000 | -- | |
| Warranty Deed | $132,000 | -- | |
| Warranty Deed | $31,500 | -- | |
| Warranty Deed | $97,500 | -- | |
| Warranty Deed | -- | -- | |
| Warranty Deed | $45,000 | -- | |
| Warranty Deed | $51,000 | -- |
Mortgage History
| Date | Status | Loan Amount | Loan Type |
|---|---|---|---|
| Open | $555,000 | Construction | |
| Closed | $260,000 | New Conventional | |
| Closed | $720,000 | Construction | |
| Closed | $720,000 | Construction | |
| Closed | $138,750 | Future Advance Clause Open End Mortgage | |
| Previous Owner | $149,200 | Adjustable Rate Mortgage/ARM | |
| Previous Owner | $116,000 | Unknown |
Similar Homes in Estes Park, CO
Source: IRES MLS
MLS Number: 1035686
APN: 24073-06-072
- 1490 Hummingbird Dr
- 3807 Dollar Lake Dr
- 0 Moon Trailway Unit RECIR1033825
- 3333 Rockwood Ln S
- 911 Ramshorn Dr
- 125 Saddleback Ln
- 2516 Pine Meadow Dr
- 1104 Willow Ct
- 2630 Ridge Ln
- 2435 Fish Creek Rd
- 1021 Hide a Way Ln
- 2505 Longview Dr
- 1015 Hide a Way Ln
- 609 Whispering Pines Dr
- 351 Whispering Pines Dr
- 2775 Grey Fox Dr
- 2408 Longview Dr
- 419 Whispering Pines Dr
- 2441 Spruce Ave
- 3035 Lakota Ct
- 2311 Pine Meadow Dr
- 2220 Carriage Dr
- 604 Aspen Ave
- 439 Birch Ave
- 1836 Wildfire Rd Unit E202
- 1734 Wildfire Rd Unit 301
- 304 Cabin Creek Rd
- 76 Devils Cross Rd
- 76 Devils Cross Rd
- 11543 County Road 43
- 2052 Apple Valley Rd Unit Side
- 365 Vasquez Ct
- 17 Ward St
- 1127 Valley Ln
- 2450 Airport Rd
- 3226 Lake Park Way
- 743 Kubat Ln
- 792 Pine Brook Dr
- 3035 17th Ave
- 2615 Anemonie Dr
