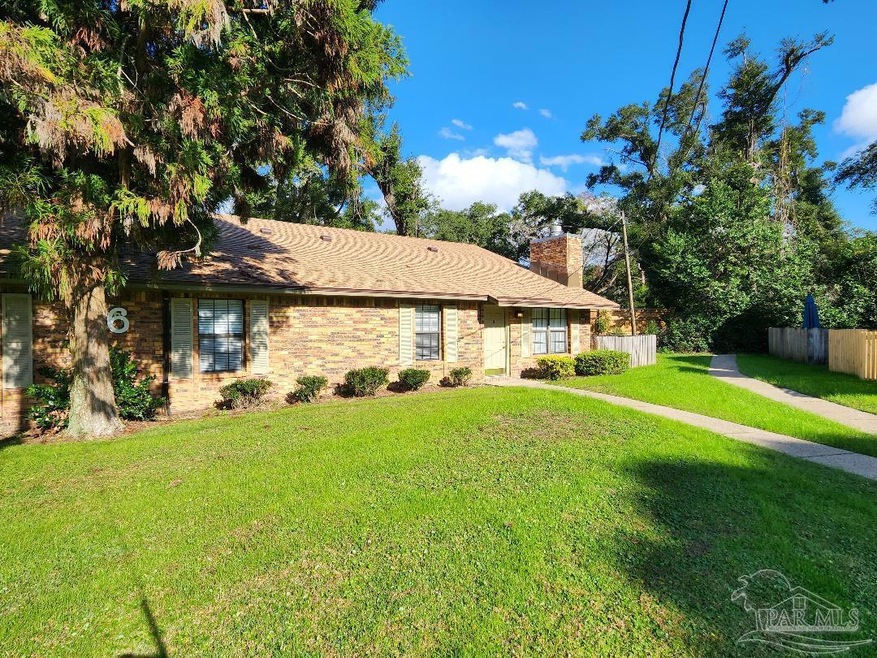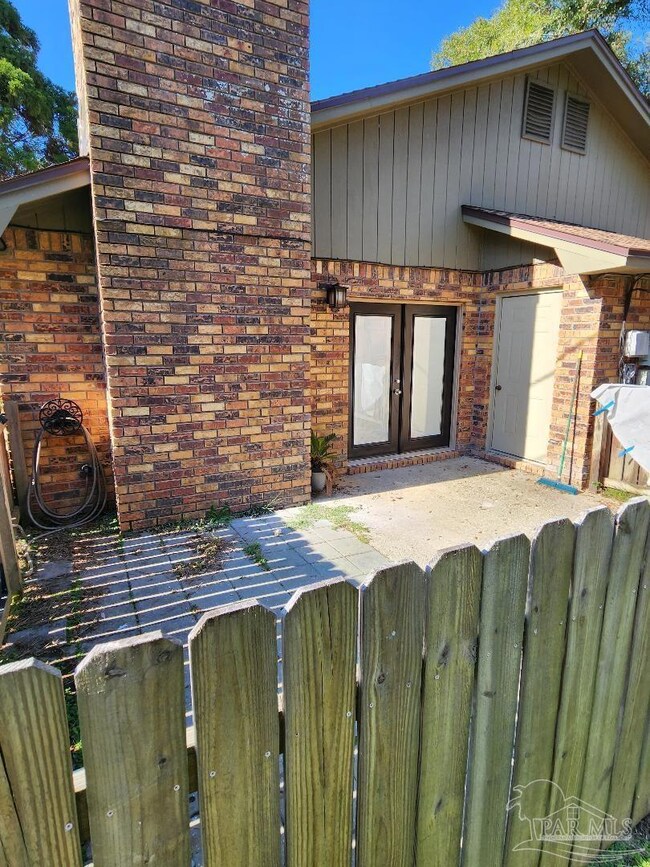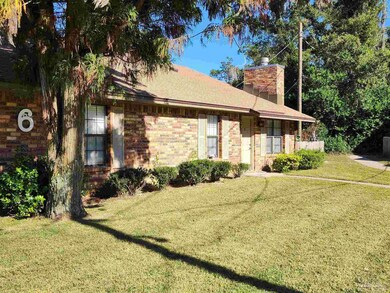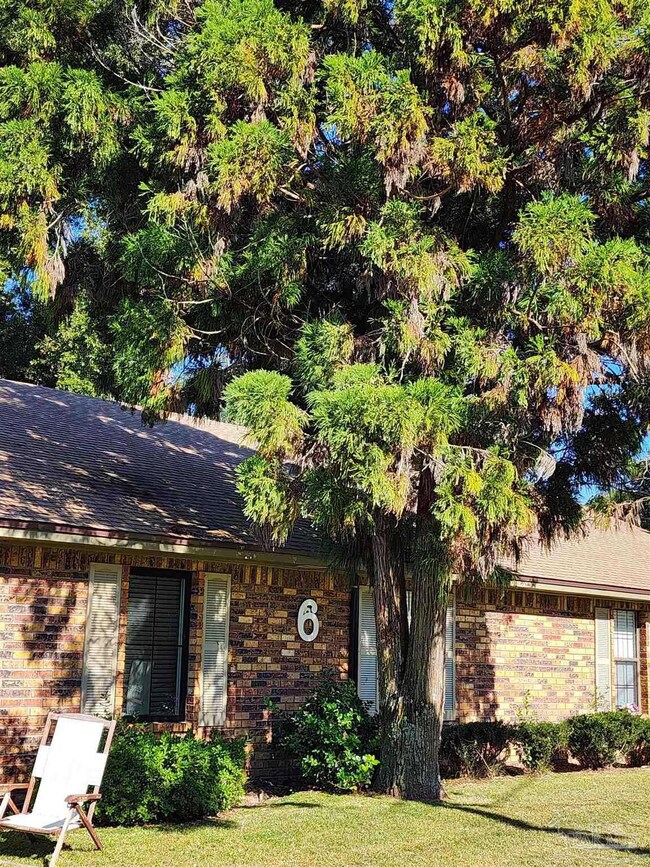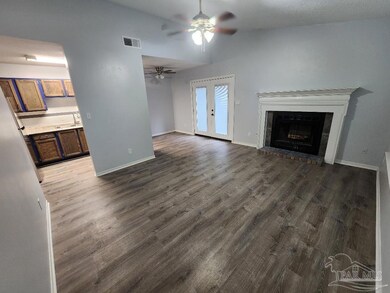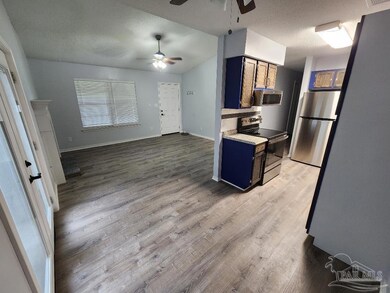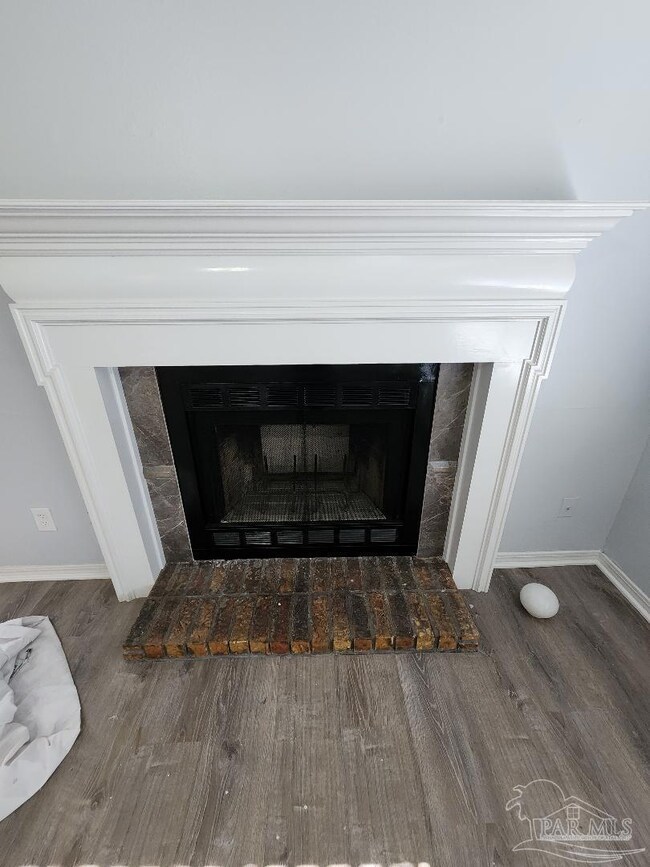
1440 N 61st Ave Unit 6B Pensacola, FL 32506
Myrtle Grove NeighborhoodEstimated Value: $124,000 - $163,000
Highlights
- Updated Kitchen
- High Ceiling
- Eat-In Kitchen
- Traditional Architecture
- Fireplace
- Interior Lot
About This Home
As of December 2023Great turnkey investment property or move in ready home. Step into the living room and enjoy cozy nights by the fireplace. Living room and master suite have vaulted ceilings and the entire home has a light neutral paint color. No carpet - luxury vinyl throughout. Lots of upgrades in the last two years including new front door, new shutters outside, new french door with blinds built-in, new blinds throughout, new kitchen counters, new tile backsplash, new faucets in the bathroom. Kitchen appliances are one year old and oven has air fryer feature. Refrigerator to remain with property. Back patio has fenced courtyard with outdoor storage room.
Last Buyer's Agent
Outside Area Selling Agent
PAR Outside Area Listing Office
Townhouse Details
Home Type
- Townhome
Est. Annual Taxes
- $1,074
Year Built
- Built in 1984
Lot Details
- 1,089 Sq Ft Lot
- Back Yard Fenced
HOA Fees
- $150 Monthly HOA Fees
Parking
- Guest Parking
Home Design
- Traditional Architecture
- Brick Exterior Construction
- Slab Foundation
- Shingle Roof
Interior Spaces
- 924 Sq Ft Home
- 1-Story Property
- High Ceiling
- Ceiling Fan
- Fireplace
- Blinds
- Combination Kitchen and Dining Room
- Vinyl Flooring
- Washer and Dryer Hookup
Kitchen
- Updated Kitchen
- Eat-In Kitchen
- Built-In Microwave
- ENERGY STAR Qualified Dishwasher
- Laminate Countertops
Bedrooms and Bathrooms
- 2 Bedrooms
- Walk-In Closet
- Remodeled Bathroom
- 2 Full Bathrooms
Home Security
Outdoor Features
- Patio
Schools
- Myrtle Grove Elementary School
- Warrington Middle School
- Escambia High School
Utilities
- Central Heating and Cooling System
- Heat Pump System
- Electric Water Heater
- Cable TV Available
Listing and Financial Details
- Assessor Parcel Number 352S302600000012
Community Details
Overview
- Association fees include ground maintenance, trash, water/sewer
- Wayside Subdivision
Security
- Fire and Smoke Detector
Ownership History
Purchase Details
Home Financials for this Owner
Home Financials are based on the most recent Mortgage that was taken out on this home.Purchase Details
Purchase Details
Purchase Details
Home Financials for this Owner
Home Financials are based on the most recent Mortgage that was taken out on this home.Purchase Details
Home Financials for this Owner
Home Financials are based on the most recent Mortgage that was taken out on this home.Purchase Details
Home Financials for this Owner
Home Financials are based on the most recent Mortgage that was taken out on this home.Similar Homes in Pensacola, FL
Home Values in the Area
Average Home Value in this Area
Purchase History
| Date | Buyer | Sale Price | Title Company |
|---|---|---|---|
| Held Robert | $138,000 | Clear Title | |
| Johnston Property Holdings Llc | $86,000 | Clear Ttl Of Northwest Fl Ll | |
| Kenny Laurence | -- | Attorney | |
| Kenny Aaron Edward | $52,500 | Reliable Land Title Corp | |
| Executive Prop Of Nw Fl Inc | $32,000 | -- | |
| Morris Kennett A | $50,000 | -- |
Mortgage History
| Date | Status | Borrower | Loan Amount |
|---|---|---|---|
| Open | Held Robert | $110,400 | |
| Previous Owner | Kenny Aaron Edward | $42,000 | |
| Previous Owner | Morris Kenneth A | $15,000 | |
| Previous Owner | Morris Kennett A | $51,000 |
Property History
| Date | Event | Price | Change | Sq Ft Price |
|---|---|---|---|---|
| 12/11/2023 12/11/23 | Sold | $138,000 | 0.0% | $149 / Sq Ft |
| 11/06/2023 11/06/23 | For Sale | $138,000 | -- | $149 / Sq Ft |
Tax History Compared to Growth
Tax History
| Year | Tax Paid | Tax Assessment Tax Assessment Total Assessment is a certain percentage of the fair market value that is determined by local assessors to be the total taxable value of land and additions on the property. | Land | Improvement |
|---|---|---|---|---|
| 2024 | $1,074 | $91,599 | $10,000 | $81,599 |
| 2023 | $1,074 | $67,762 | $0 | $0 |
| 2022 | $951 | $61,602 | $4,600 | $57,002 |
| 2021 | $786 | $47,821 | $0 | $0 |
| 2020 | $715 | $43,285 | $0 | $0 |
| 2019 | $687 | $40,888 | $0 | $0 |
| 2018 | $657 | $38,964 | $0 | $0 |
| 2017 | $608 | $33,700 | $0 | $0 |
| 2016 | $587 | $31,700 | $0 | $0 |
| 2015 | $570 | $31,700 | $0 | $0 |
| 2014 | $566 | $32,046 | $0 | $0 |
Agents Affiliated with this Home
-
Maria Woodall

Seller's Agent in 2023
Maria Woodall
Xcellence Realty
(850) 232-8844
6 in this area
149 Total Sales
-
Susan Sheets

Seller Co-Listing Agent in 2023
Susan Sheets
Xcellence Realty
(850) 341-2382
5 in this area
55 Total Sales
-
O
Buyer's Agent in 2023
Outside Area Selling Agent
PAR Outside Area Listing Office
Map
Source: Pensacola Association of REALTORS®
MLS Number: 636037
APN: 35-2S-30-2600-000-012
- 1422 N 61st Ave
- 1620 N 61st Ave
- 1700 Brenda Ave
- 1402 N 57th Ave
- 1714 N 58th Ave
- 6400 Birkhead Dr
- 618 N 61st Ave
- 1887 Brenda Ave
- 5 Huntington Dr
- 10 Nottingham Way
- 1001 N 60th Ave
- 999 N 57th Ave
- 11 Colby Ln
- 5007 Lillian Hwy
- 000 N 50th Ave
- 914 N 58th Ave
- 33 Nottingham Way
- 7002 Lindskog St
- 918 N 60th Ave
- 182 Seminole Trail
- 1440 N 61st Ave
- 1440 N 61st Ave Unit D1
- 1440 N 61st Ave Unit B6
- 1440 N 61st Ave Unit 1D
- 1440 N 61st Ave Unit C-1
- 1440 N 61st Ave Unit D1
- 1440 N 61st Ave Unit D 6
- 1440 N 61st Ave Unit 4C
- 1440 N 61st Ave Unit 3A
- 1440 N 61st Ave Unit 6A
- 1440 N 61st Ave Unit 2C
- 1440 N 61st Ave Unit 3B
- 1440 N 61st Ave Unit 4A
- 1440 N 61st Ave Unit D
- 1440 N 61st Ave Unit 3C
- 1440 N 61st Ave Unit 6B
- 1440 N 61st Ave Unit 1A
- 1440 N 61st Ave Unit 7C
- 1440 N 61st Ave Unit 4B
- 1440 N 61st Ave Unit 7A
