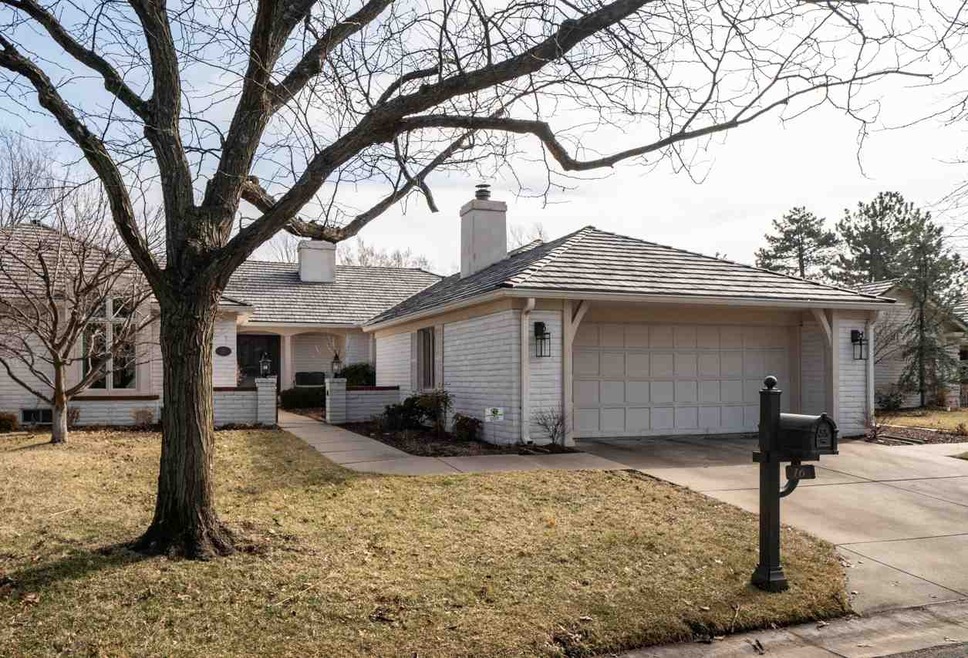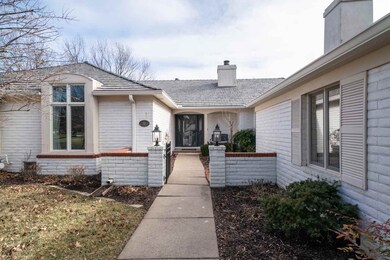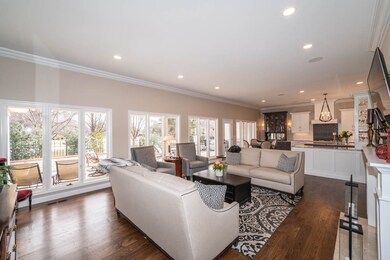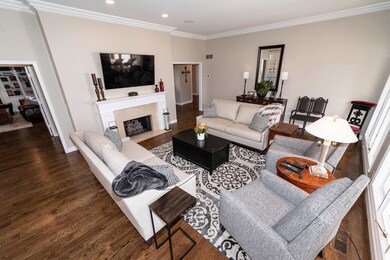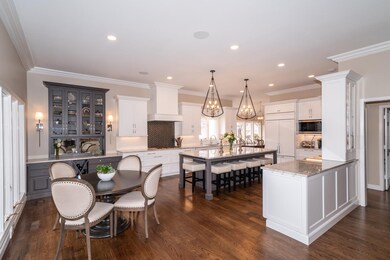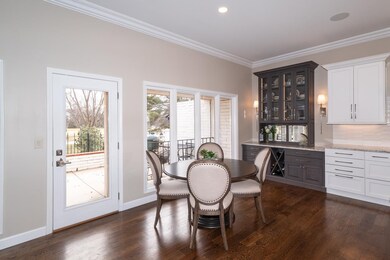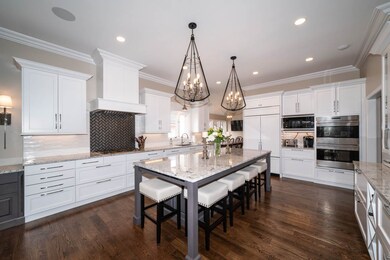
1440 N Gatewood St Wichita, KS 67206
Northeast Wichita NeighborhoodHighlights
- Spa
- Ranch Style House
- Whirlpool Bathtub
- Living Room with Fireplace
- Wood Flooring
- Formal Dining Room
About This Home
As of June 2025Rare Opportunity...Like new patio home in the sought after community of The Greens at Country Place! You will love coming home to this stunning masterpiece with brand new hardwood floors throughout the main floor, great newly open floor plan for easy entertaining, lovely living room with large windows, crown molding, built in speakers, recessed lighting, and fireplace with tile surround, dining area with built-in buffet, door to the patio, recessed lighting, and crown molding, an additional dining area with large windows and chandelier, and gorgeous brand new kitchen with granite counter tops, oversized island with breakfast bar, built-in wine rack, recessed lighting, chandelier, tile backsplash, under cabinet lighting, walk-in pantry, pull-out shelving, built-in speakers, and professional grade appliances. Working from home will be a pleasure in this fabulous main floor office complete with brand new hardwood floors, fireplace with brick surround, built-in bookcases, crown molding, built-in speakers, and closet (could also be an additional bedroom). Spend peaceful nights in one of the two master suites both on the main floor. The front master suite features hardwood floors, walk-in closet, linen closet, crown molding, chandelier, and updated private bathroom. The back master suite features hardwood floors, ceiling fan, crown molding, large windows, recessed lighting, usb plugs, and brand new private bathroom with tile flooring, walk-in closet with built-ins, his and her sinks, granite counter tops, oversized tile shower with dual shower heads, private commode, recessed and vanity lighting. The finished basement is the perfect space to just hang out and features two bonus rooms areas, two brand new updated bathrooms, two spacious bedrooms both with walk-in closets, brand new family room with new carpeting, recessed lighting, Walk-in cedar closet, and neutral décor, and huge storage rooms. Sit back and relax on the oversized patio area with built-in speakers.
Last Agent to Sell the Property
Reece Nichols South Central Kansas License #00014218 Listed on: 03/01/2019

Home Details
Home Type
- Single Family
Est. Annual Taxes
- $5,034
Year Built
- Built in 1981
Lot Details
- 8,625 Sq Ft Lot
- Sprinkler System
HOA Fees
- $411 Monthly HOA Fees
Home Design
- Ranch Style House
- Patio Home
- Brick or Stone Mason
- Tile Roof
Interior Spaces
- Multiple Fireplaces
- Family Room
- Living Room with Fireplace
- Formal Dining Room
- Recreation Room with Fireplace
- Wood Flooring
- Home Security System
Kitchen
- Breakfast Bar
- Kitchen Island
Bedrooms and Bathrooms
- 4 Bedrooms
- En-Suite Primary Bedroom
- Cedar Closet
- Walk-In Closet
- Dual Vanity Sinks in Primary Bathroom
- Whirlpool Bathtub
- Shower Only
Laundry
- Laundry Room
- Laundry on main level
- Sink Near Laundry
Finished Basement
- Basement Fills Entire Space Under The House
- Bedroom in Basement
- Finished Basement Bathroom
- Basement Storage
- Natural lighting in basement
Parking
- 2 Car Attached Garage
- Oversized Parking
- Garage Door Opener
Outdoor Features
- Spa
- Patio
- Rain Gutters
Schools
- Minneha Elementary School
- Coleman Middle School
- Southeast High School
Utilities
- Forced Air Heating and Cooling System
- Heating System Uses Gas
Listing and Financial Details
- Assessor Parcel Number 11308-0430103800
Community Details
Overview
- Association fees include lawn service, security, snow removal, trash, gen. upkeep for common ar
- Country Place Subdivision
Security
- Security Service
Similar Homes in the area
Home Values in the Area
Average Home Value in this Area
Property History
| Date | Event | Price | Change | Sq Ft Price |
|---|---|---|---|---|
| 07/17/2025 07/17/25 | Price Changed | $895,000 | -10.5% | $148 / Sq Ft |
| 06/06/2025 06/06/25 | Sold | -- | -- | -- |
| 05/29/2025 05/29/25 | Pending | -- | -- | -- |
| 04/14/2025 04/14/25 | For Sale | $1,000,000 | -22.8% | $166 / Sq Ft |
| 03/24/2025 03/24/25 | For Sale | $1,295,000 | +159.1% | $189 / Sq Ft |
| 03/22/2025 03/22/25 | For Sale | $499,900 | -37.1% | $151 / Sq Ft |
| 03/03/2025 03/03/25 | Sold | -- | -- | -- |
| 01/22/2025 01/22/25 | Pending | -- | -- | -- |
| 12/05/2024 12/05/24 | For Sale | $795,000 | +17.8% | $174 / Sq Ft |
| 05/31/2019 05/31/19 | Sold | -- | -- | -- |
| 03/03/2019 03/03/19 | Pending | -- | -- | -- |
| 03/01/2019 03/01/19 | For Sale | $675,000 | -- | $159 / Sq Ft |
Tax History Compared to Growth
Tax History
| Year | Tax Paid | Tax Assessment Tax Assessment Total Assessment is a certain percentage of the fair market value that is determined by local assessors to be the total taxable value of land and additions on the property. | Land | Improvement |
|---|---|---|---|---|
| 2025 | $8,061 | $71,921 | $9,246 | $62,675 |
| 2023 | $8,061 | $71,922 | $8,775 | $63,147 |
| 2022 | $7,649 | $67,172 | $8,280 | $58,892 |
| 2021 | $7,392 | $63,975 | $3,623 | $60,352 |
| 2020 | $6,220 | $53,671 | $3,623 | $50,048 |
| 2019 | $6,047 | $52,107 | $3,634 | $48,473 |
| 2018 | $5,890 | $50,589 | $3,634 | $46,955 |
| 2017 | $5,894 | $0 | $0 | $0 |
| 2016 | $5,888 | $0 | $0 | $0 |
| 2015 | -- | $0 | $0 | $0 |
| 2014 | -- | $0 | $0 | $0 |
Agents Affiliated with this Home
-
Cindy Carnahan

Seller's Agent in 2025
Cindy Carnahan
Reece Nichols South Central Kansas
(316) 393-3034
154 in this area
870 Total Sales
-
Natalie Moyer

Seller's Agent in 2025
Natalie Moyer
Reece Nichols South Central Kansas
(316) 250-1230
15 in this area
146 Total Sales
-
Angel Culver

Seller's Agent in 2025
Angel Culver
Keller Williams Hometown Partners
(316) 708-7361
9 in this area
70 Total Sales
-
Martha Baker
M
Seller's Agent in 2025
Martha Baker
Reece Nichols South Central Kansas
(316) 619-3294
19 in this area
67 Total Sales
-
Kelly Kemnitz

Buyer's Agent in 2019
Kelly Kemnitz
Reece Nichols South Central Kansas
(316) 308-3717
87 in this area
416 Total Sales
Map
Source: South Central Kansas MLS
MLS Number: 563130
APN: 113-08-0-43-01-012.00
- 1536 N Gatewood Ct
- 1501 N Foliage Ct
- 1646 N Foliage Dr
- 9400 E Wilson Estates Pkwy
- 9104 E Killarney Place
- 9214 E Killarney Place
- 1441 N Rock Rd
- 7700 E 13th St N
- 9507 E Shannon Way Cir
- 1620 N Veranda St
- 2209 N Penstemon St
- 2264 N Tallgrass St
- 825 N Linden Ct
- 1810 N Veranda St
- 8601 E Tipperary St
- 7911 E Donegal St
- 8401 E Tipperary St
- 2280 N Tara Cir
- 10214 E Bronco St
- 1930 N Tallyrand St
