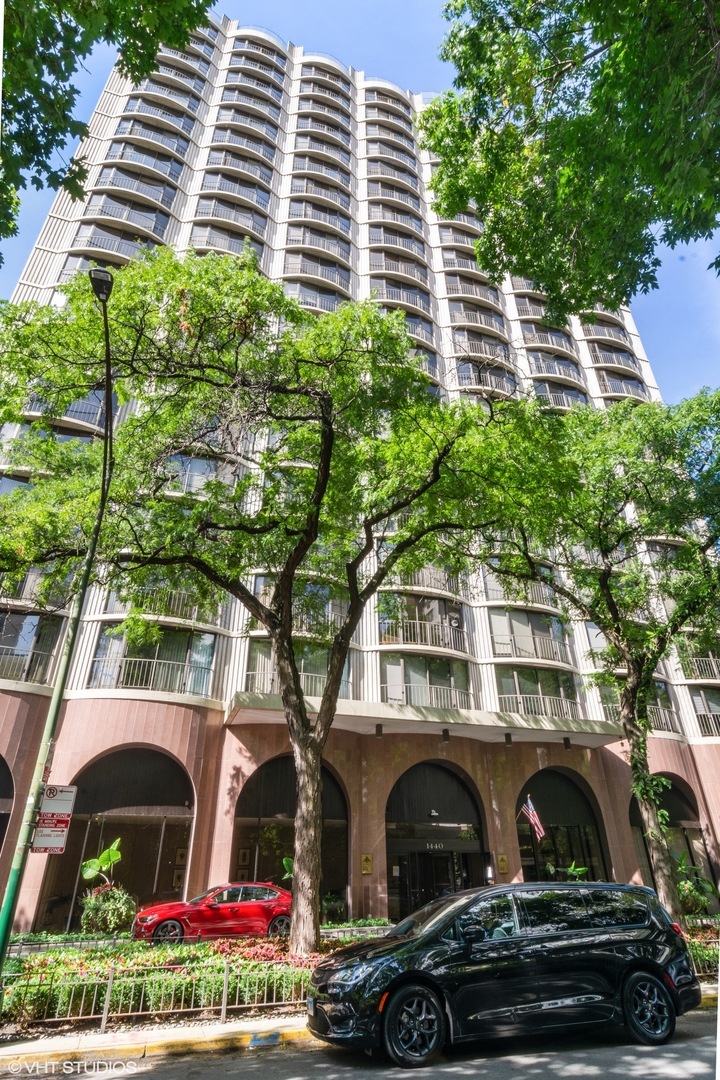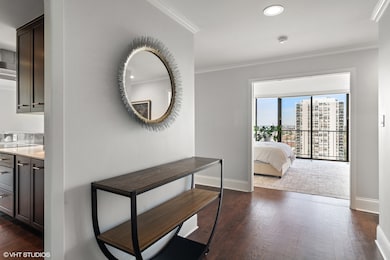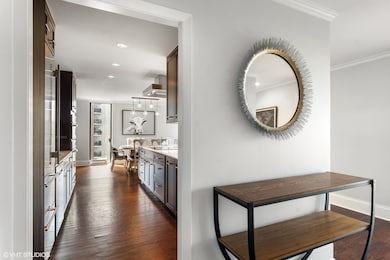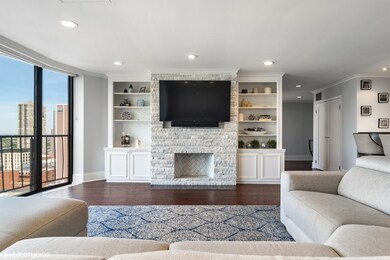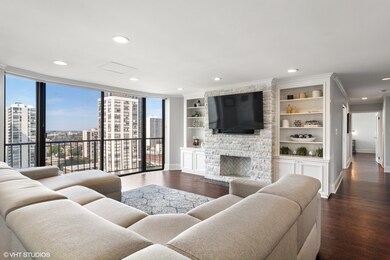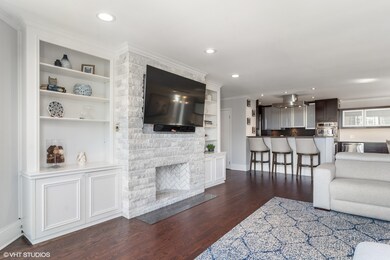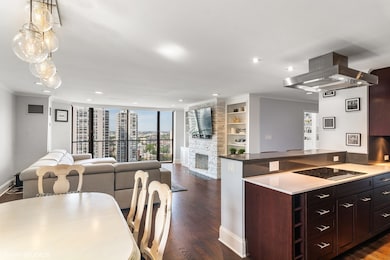
The Brownstone 1440 N State Pkwy Unit 22A Chicago, IL 60610
Gold Coast NeighborhoodHighlights
- Penthouse
- Living Room with Fireplace
- Circular Driveway
- Lincoln Park High School Rated A
- Whirlpool Bathtub
- Attached Garage
About This Home
As of November 2021STUNNING PENTHOUSE CONDO IN PREMIER GOLD COAST LOCATION! This spacious 2 bed/2 bath condo offers an open floor plan with floor-to-ceiling windows that provide stunning views and a flood of natural light. Unit was fully renovated in 2016 and upgraded in 2020 to include beautiful hardwood floors and crown molding throughout, updated electrical, in-unit laundry, custom window treatments, and so much more. Increased ceiling height at this penthouse level allows for recessed lighting and this is the only unit in the building with a fireplace! Open concept kitchen includes high-end cabinetry, quartz countertops, stainless steel appliances, and a newly added wet bar complete with a wine fridge and refrigerated drawers. Large primary bedroom features tons of closet space and a fully renovated ensuite bathroom with double vanity, massive shower, soaking tub, and heated floors. This premier building has undergone a complete renovation (lobby, hallways, plumbing, roof, facade, exercise room, pool deck) and offers full amenities, including 24-hour doorman, onsite maintenance team, outdoor pool and sun deck, fitness center, entertainment room, and more. Located in the heart of the Gold Coast, you are just steps from the lake, shopping, restaurants, nightlife, public transportation, and everything else that this wonderful city has to offer. Hurry, this one won't last long!
Last Buyer's Agent
Non Member
NON MEMBER
Property Details
Home Type
- Condominium
Est. Annual Taxes
- $10,101
Year Built | Renovated
- 1975 | 2016
HOA Fees
- $1,383 per month
Parking
- Attached Garage
- Heated Garage
- Garage Door Opener
- Circular Driveway
Home Design
- Penthouse
- Brick Exterior Construction
Interior Spaces
- Blinds
- Bay Window
- Living Room with Fireplace
- Combination Dining and Living Room
Bedrooms and Bathrooms
- Dual Sinks
- Whirlpool Bathtub
- Shower Body Spray
- Separate Shower
Listing and Financial Details
- Homeowner Tax Exemptions
Community Details
Pet Policy
- Pets Allowed
Additional Features
- 75 Units
- Resident Manager or Management On Site
Ownership History
Purchase Details
Home Financials for this Owner
Home Financials are based on the most recent Mortgage that was taken out on this home.Purchase Details
Home Financials for this Owner
Home Financials are based on the most recent Mortgage that was taken out on this home.Purchase Details
Home Financials for this Owner
Home Financials are based on the most recent Mortgage that was taken out on this home.Purchase Details
Purchase Details
Home Financials for this Owner
Home Financials are based on the most recent Mortgage that was taken out on this home.Purchase Details
Home Financials for this Owner
Home Financials are based on the most recent Mortgage that was taken out on this home.Similar Homes in Chicago, IL
Home Values in the Area
Average Home Value in this Area
Purchase History
| Date | Type | Sale Price | Title Company |
|---|---|---|---|
| Warranty Deed | $700,000 | -- | |
| Warranty Deed | $700,000 | -- | |
| Warranty Deed | $712,500 | Fidelity National Title | |
| Warranty Deed | $555,000 | None Available | |
| Sheriffs Deed | $325,500 | None Available | |
| Warranty Deed | $612,500 | Chicago Title Insurance Comp | |
| Deed | $590,000 | Agtf Inc |
Mortgage History
| Date | Status | Loan Amount | Loan Type |
|---|---|---|---|
| Previous Owner | $712,500 | Commercial | |
| Previous Owner | $416,250 | New Conventional | |
| Previous Owner | $490,000 | Unknown | |
| Previous Owner | $91,875 | Stand Alone Second | |
| Previous Owner | $100,000 | Credit Line Revolving | |
| Previous Owner | $250,000 | Unknown |
Property History
| Date | Event | Price | Change | Sq Ft Price |
|---|---|---|---|---|
| 11/30/2021 11/30/21 | Sold | $700,000 | -6.7% | $412 / Sq Ft |
| 10/12/2021 10/12/21 | Pending | -- | -- | -- |
| 09/30/2021 09/30/21 | For Sale | $750,000 | +35.1% | $441 / Sq Ft |
| 11/14/2012 11/14/12 | Sold | $555,000 | -7.3% | $326 / Sq Ft |
| 10/17/2012 10/17/12 | Pending | -- | -- | -- |
| 08/01/2012 08/01/12 | For Sale | $599,000 | -- | $352 / Sq Ft |
Tax History Compared to Growth
Tax History
| Year | Tax Paid | Tax Assessment Tax Assessment Total Assessment is a certain percentage of the fair market value that is determined by local assessors to be the total taxable value of land and additions on the property. | Land | Improvement |
|---|---|---|---|---|
| 2024 | $10,101 | $51,102 | $6,092 | $45,010 |
| 2023 | $10,403 | $51,192 | $4,905 | $46,287 |
| 2022 | $10,403 | $54,000 | $4,905 | $49,095 |
| 2021 | $10,189 | $53,999 | $4,904 | $49,095 |
| 2020 | $10,804 | $51,601 | $3,433 | $48,168 |
| 2019 | $10,561 | $55,995 | $3,433 | $52,562 |
| 2018 | $10,382 | $55,995 | $3,433 | $52,562 |
| 2017 | $10,924 | $50,745 | $2,746 | $47,999 |
| 2016 | $10,164 | $50,745 | $2,746 | $47,999 |
| 2015 | $9,299 | $50,745 | $2,746 | $47,999 |
| 2014 | $8,299 | $44,728 | $2,207 | $42,521 |
| 2013 | $8,135 | $44,728 | $2,207 | $42,521 |
Agents Affiliated with this Home
-
Steve Zaleski

Seller's Agent in 2021
Steve Zaleski
Compass
(847) 814-4301
1 in this area
122 Total Sales
-
N
Buyer's Agent in 2021
Non Member
NON MEMBER
-
Jennifer Ames

Seller's Agent in 2012
Jennifer Ames
Engel & Voelkers Chicago
(773) 908-3632
29 in this area
250 Total Sales
-
Jolyn Waichulis
J
Buyer's Agent in 2012
Jolyn Waichulis
Coldwell Banker Realty
1 Total Sale
About The Brownstone
Map
Source: Midwest Real Estate Data (MRED)
MLS Number: 11234341
APN: 17-04-211-033-1019
- 1429 N Dearborn St Unit 2N
- 1410 N State Pkwy Unit 5B
- 1410 N State Pkwy Unit 18B
- 1410 N State Pkwy Unit 10B
- 1410 N State Pkwy Unit 27A
- 1447 N Dearborn St Unit 3S
- 1447 N Dearborn St Unit 2S
- 1447 N Dearborn St Unit 1S
- 1447 N Dearborn St Unit 3N
- 1447 N Dearborn St Unit 2N
- 1447 N Dearborn St Unit 1N
- 1425 N State Pkwy
- 1419 N State Pkwy Unit 501
- 1407 N Dearborn St
- 1432 N Astor St
- 1436 N Astor St
- 1430 N Astor St Unit 12BC
- 1430 N Astor St Unit 19C
- 1450 N Astor St Unit 11D
- 1450 N Astor St Unit 14D
