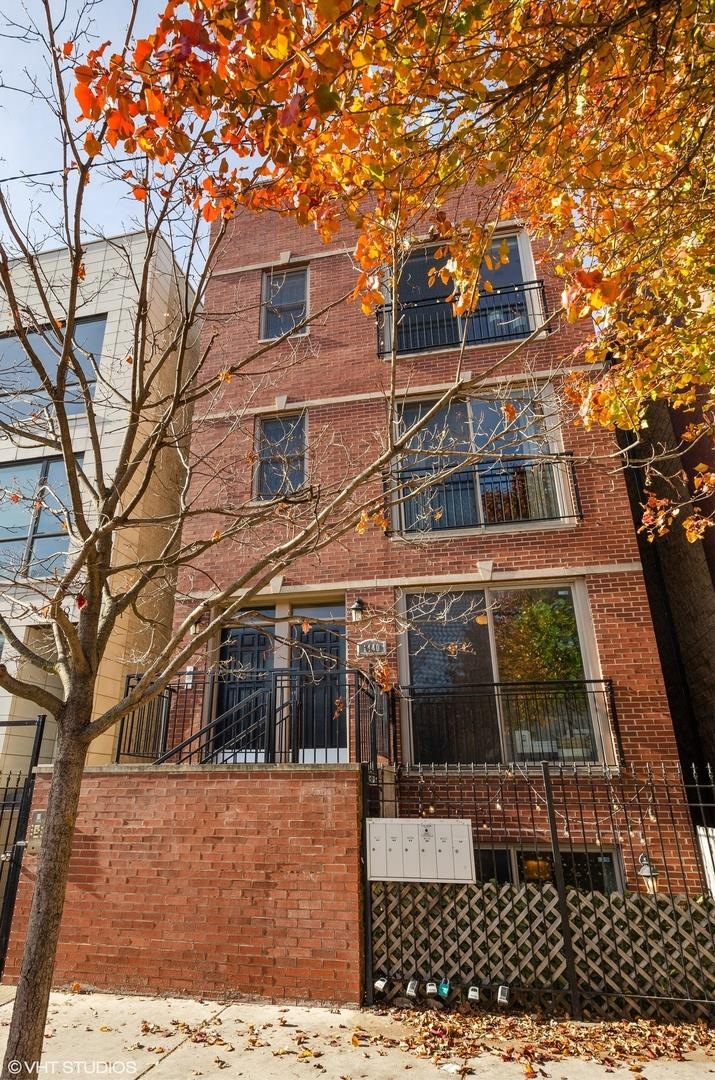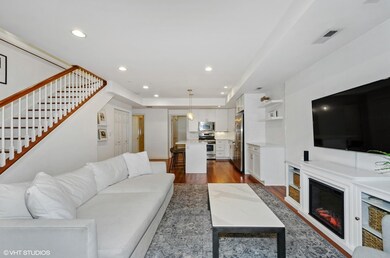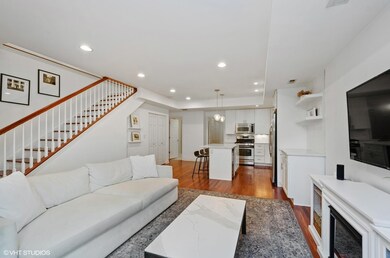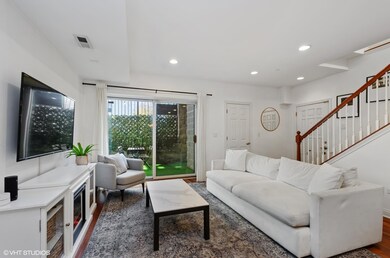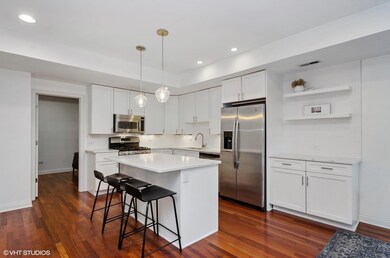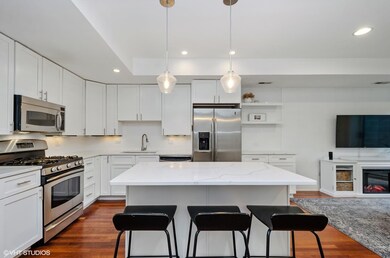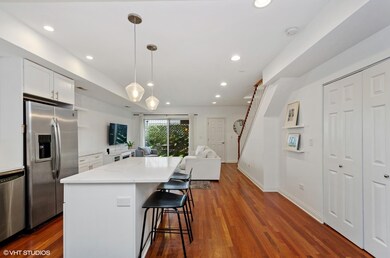
1440 N Wood St Unit 1F Chicago, IL 60622
Wicker Park NeighborhoodHighlights
- Wood Flooring
- Main Floor Bedroom
- Stainless Steel Appliances
- Jonathan Burr Elementary Rated 9+
- Terrace
- 3-minute walk to Dean (John) Park
About This Home
As of April 2024This tree lined Wicker Park location is virtually unbeatable. Come home to this incredibly unique, all-brick duplex and walk to Etta, Piece Pizza, The Robey, Jeni's, plus all of the world class shopping and dining in the heart of Wicker Park. Offering truly the perfect floor plan with 2 bedrooms, including the primary on top level, each complete with private en suite. Beautiful, Brazilian cherry hardwood flooring throughout with gorgeous white chef's kitchen, quartz countertops and stainless steel appliances. Dry bar and large private outdoor terrace make this one-of-a-kind home perfect for entertaining. 3rd bedroom is perfect for office or flex space on main level with 3rd full bathroom. Tons of interior storage boasting three walk in closets in the home, plus additional exterior storage room. Owners updated the kitchen and added custom turf on the terrace in 2020, Elfa shelving in the pantry, new water heater and washer/dryer in 2018. Well run HOA with plenty in reserves and low assessments. 1 exterior parking spot included.
Property Details
Home Type
- Condominium
Est. Annual Taxes
- $8,967
Year Built
- Built in 2007
HOA Fees
- $262 Monthly HOA Fees
Home Design
- Rubber Roof
- Concrete Perimeter Foundation
Interior Spaces
- 2-Story Property
- Living Room
- Dining Room
- Wood Flooring
Kitchen
- Range
- Microwave
- Freezer
- Dishwasher
- Stainless Steel Appliances
- Disposal
Bedrooms and Bathrooms
- 3 Bedrooms
- 3 Potential Bedrooms
- Main Floor Bedroom
- Walk-In Closet
- Bathroom on Main Level
- 3 Full Bathrooms
Laundry
- Laundry closet
- Dryer
- Washer
Finished Basement
- Basement Fills Entire Space Under The House
- Finished Basement Bathroom
Parking
- 1 Parking Space
- Off Alley Driveway
- Uncovered Parking
- Off-Street Parking
- Off Alley Parking
- Parking Included in Price
- Assigned Parking
Outdoor Features
- Terrace
Schools
- Burr Elementary School
- Wells Community Academy Senior H High School
Utilities
- Forced Air Heating and Cooling System
- Heating System Uses Natural Gas
- Lake Michigan Water
Community Details
Overview
- Association fees include water, parking, insurance, exterior maintenance, lawn care, scavenger
- 6 Units
- John Smith Association
- Low-Rise Condominium
Amenities
- Common Area
Pet Policy
- Dogs and Cats Allowed
Ownership History
Purchase Details
Home Financials for this Owner
Home Financials are based on the most recent Mortgage that was taken out on this home.Purchase Details
Home Financials for this Owner
Home Financials are based on the most recent Mortgage that was taken out on this home.Purchase Details
Home Financials for this Owner
Home Financials are based on the most recent Mortgage that was taken out on this home.Purchase Details
Home Financials for this Owner
Home Financials are based on the most recent Mortgage that was taken out on this home.Purchase Details
Home Financials for this Owner
Home Financials are based on the most recent Mortgage that was taken out on this home.Purchase Details
Home Financials for this Owner
Home Financials are based on the most recent Mortgage that was taken out on this home.Purchase Details
Home Financials for this Owner
Home Financials are based on the most recent Mortgage that was taken out on this home.Purchase Details
Home Financials for this Owner
Home Financials are based on the most recent Mortgage that was taken out on this home.Similar Homes in Chicago, IL
Home Values in the Area
Average Home Value in this Area
Purchase History
| Date | Type | Sale Price | Title Company |
|---|---|---|---|
| Warranty Deed | $585,500 | None Listed On Document | |
| Warranty Deed | $555,000 | -- | |
| Warranty Deed | $555,000 | Stewart Title Company | |
| Interfamily Deed Transfer | -- | Attorney | |
| Warranty Deed | $470,000 | Greater Illinois Title | |
| Warranty Deed | $315,000 | Git | |
| Special Warranty Deed | $401,500 | First American Title | |
| Special Warranty Deed | $850,000 | None Available |
Mortgage History
| Date | Status | Loan Amount | Loan Type |
|---|---|---|---|
| Previous Owner | $499,500 | New Conventional | |
| Previous Owner | -- | Credit Line Revolving | |
| Previous Owner | $395,500 | New Conventional | |
| Previous Owner | $423,000 | Adjustable Rate Mortgage/ARM | |
| Previous Owner | $145,000 | Credit Line Revolving | |
| Previous Owner | $250,000 | New Conventional | |
| Previous Owner | $252,000 | New Conventional | |
| Previous Owner | $321,200 | Unknown | |
| Previous Owner | $40,100 | Unknown | |
| Previous Owner | $321,200 | Unknown | |
| Previous Owner | $1,227,900 | Construction |
Property History
| Date | Event | Price | Change | Sq Ft Price |
|---|---|---|---|---|
| 04/01/2024 04/01/24 | Sold | $585,500 | +0.9% | -- |
| 02/01/2024 02/01/24 | Pending | -- | -- | -- |
| 01/25/2024 01/25/24 | For Sale | $580,000 | +4.5% | -- |
| 04/01/2022 04/01/22 | Sold | $555,000 | +5.7% | -- |
| 01/28/2022 01/28/22 | Pending | -- | -- | -- |
| 01/25/2022 01/25/22 | For Sale | $525,000 | +66.7% | -- |
| 03/30/2012 03/30/12 | Sold | $315,000 | -7.3% | -- |
| 02/10/2012 02/10/12 | Pending | -- | -- | -- |
| 02/05/2012 02/05/12 | For Sale | $339,900 | -- | -- |
Tax History Compared to Growth
Tax History
| Year | Tax Paid | Tax Assessment Tax Assessment Total Assessment is a certain percentage of the fair market value that is determined by local assessors to be the total taxable value of land and additions on the property. | Land | Improvement |
|---|---|---|---|---|
| 2024 | $11,745 | $58,533 | $6,483 | $52,050 |
| 2023 | $11,769 | $55,501 | $2,534 | $52,967 |
| 2022 | $11,769 | $57,219 | $2,534 | $54,685 |
| 2021 | $13,135 | $65,317 | $2,533 | $62,784 |
| 2020 | $8,967 | $40,254 | $2,533 | $37,721 |
| 2019 | $9,034 | $44,966 | $2,533 | $42,433 |
| 2018 | $8,882 | $44,966 | $2,533 | $42,433 |
| 2017 | $7,623 | $35,410 | $2,235 | $33,175 |
| 2016 | $7,092 | $35,410 | $2,235 | $33,175 |
| 2015 | $6,489 | $35,410 | $2,235 | $33,175 |
| 2014 | $5,260 | $28,351 | $2,645 | $25,706 |
| 2013 | $8,540 | $46,955 | $2,645 | $44,310 |
Agents Affiliated with this Home
-
Benjamin Ramos

Seller's Agent in 2024
Benjamin Ramos
@ Properties
(630) 244-0329
2 in this area
10 Total Sales
-
Michaela Gordon

Buyer's Agent in 2024
Michaela Gordon
@ Properties
(847) 521-0853
2 in this area
95 Total Sales
-
Mariah Dell

Seller's Agent in 2022
Mariah Dell
Compass
(630) 673-7042
8 in this area
120 Total Sales
-
Steve McEwen

Buyer's Agent in 2022
Steve McEwen
@ Properties
(312) 307-9470
5 in this area
147 Total Sales
-
A
Seller's Agent in 2012
Allison Nichols
Related Sales
-
Lauri Rosenbloom

Buyer's Agent in 2012
Lauri Rosenbloom
Berkshire Hathaway HomeServices Starck Real Estate
(847) 989-7740
1 Total Sale
Map
Source: Midwest Real Estate Data (MRED)
MLS Number: 11310840
APN: 17-06-209-049-1001
- 1412 N Elk Grove Ave Unit D
- 1412 N Elk Grove Ave Unit F
- 1412 N Elk Grove Ave Unit C
- 1418-22 N Elk Grove Ave
- 1833 W Evergreen Ave
- 1519 N Milwaukee Ave Unit 2
- 1355 N Dean St
- 1723 W North Ave Unit 3
- 1723 W North Ave Unit 1
- 1748 W North Ave
- 1525 N Wicker Park Ave Unit 1
- 1611 N Hermitage Ave Unit 301
- 1617 N Hermitage Ave Unit 1S
- 1621 W Le Moyne St Unit 1W
- 1635 N Honore St
- 1263 N Marion Ct
- 1601 N Paulina St Unit 2D
- 1624 W Pierce Ave
- 1633 W North Ave
- 1600 N Marshfield Ave Unit 304
