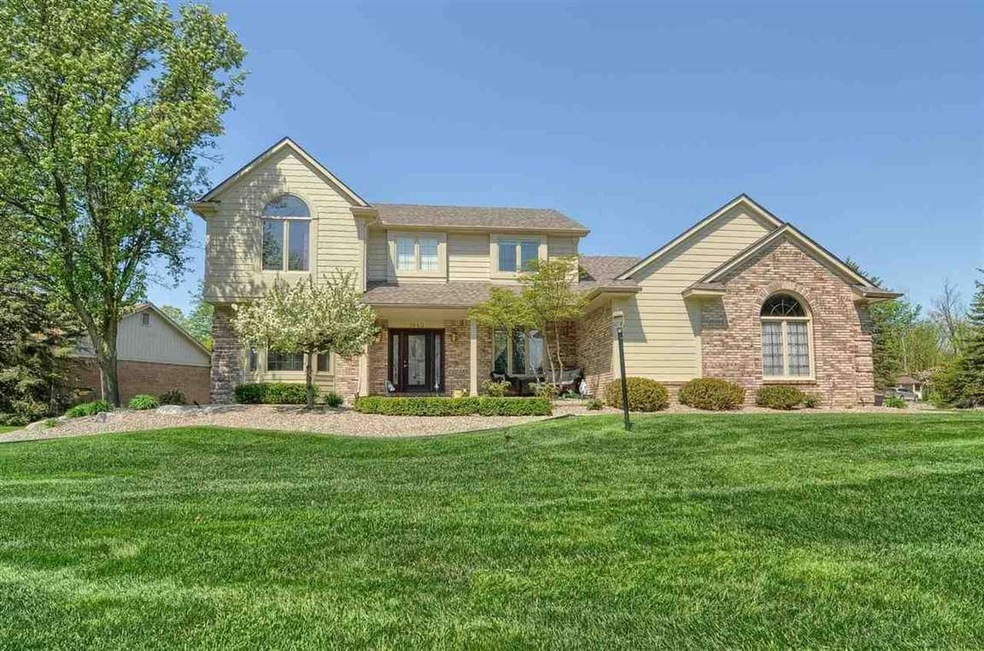Don't miss your chance on this STUNNING colonial w/ finished 3 car garage, located in the desirable Cross Creek Sub! Enter the foyer w/ french doors leading to the living room w/ large bay window flooding the room w/ natural light, & addt'l french doors leading to the open family room w/ natural f/p w/ gas log inserts, & direct access to the deck overlooking the private backyard! Beautifully, updated, eat-in kitchen w/ granite countertops, SS appliances, TONS of cabinetry for storage, & butler's pantry w/ wet bar & custom wine storage, leading to the formal dining room. This level has a laundry room &half bath. Upstairs is the master suite w/ high ceilings, dual sinks, jetted tub, &stand up shower, & 3 addt'l large bedrooms &full bath. Gorgeous finished basement w/ full kitchen, breakfast bar, exercise room & full bath, making this the perfect spot for entertaining! Addt'l features: new Generac whole house generator, Hardie Board siding, new roof, new deck w/ Sungard retractable awning

