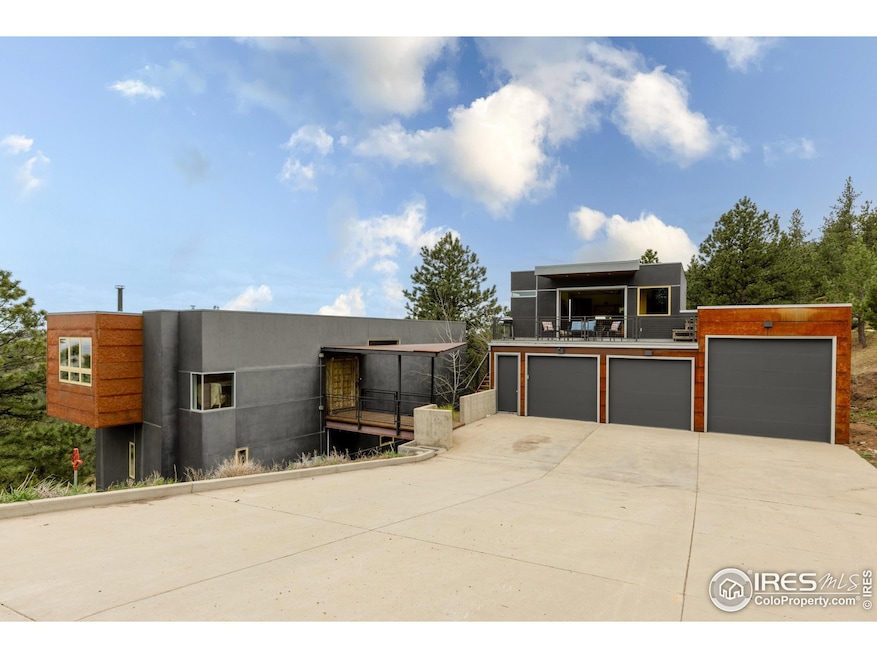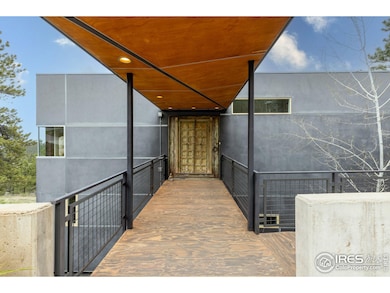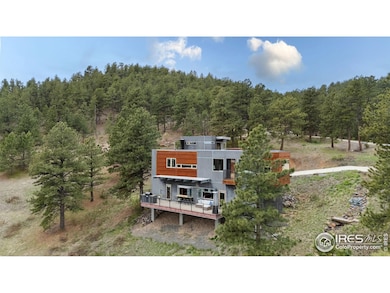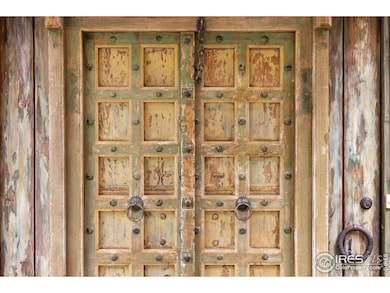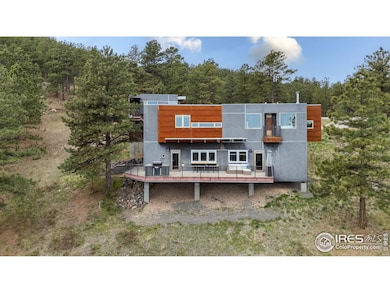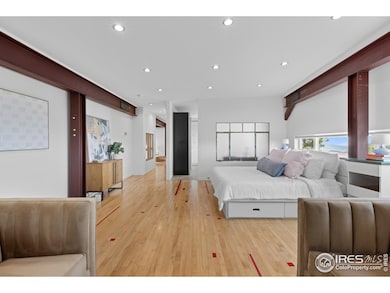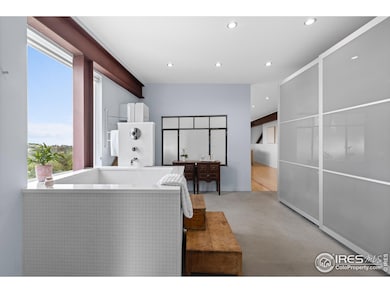1440 Reed Ranch Rd Boulder, CO 80302
Foothills NeighborhoodEstimated payment $14,108/month
Highlights
- Parking available for a boat
- Horses Allowed On Property
- Gated Community
- Foothill Elementary School Rated A
- Solar Power System
- City View
About This Home
Welcome to 36 acres of serene mountain living and breathtaking views in this unique residence with an extraordinary fusion of artistic elegance. Perfectly situated on picturesque meadows, rolling hills, and striking rock formations, this home offers views out to the city and plains below. The architectural design echoes the charm of urban lofts, showcasing exposed I-beams and steel roof joists, all beautifully offset by meticulously sourced antiques from around the globe. Among its distinctive interior elements are doors imported from India and a 19th-century Buenos Aires bistro, reclaimed hardwood floors from an old racquetball court, and salvaged glass window panes, each adding to its storied character. Indulgent features abound, including a Japanese soaking tub, a charming outdoor shower with stunning views over the meadow to the city below, and a cozy Swedish wood-burning stove. Embrace versatility and easy entertaining with bi-fold glass walls from the kitchen onto the deck equipped with a built-in bar, wall-integrated bunk beds, and a convertible dining/pool table. State-of-the-art sustainability is ensured with Solar PV and radiant heating systems. Enhancing its allure is an expansive three-bay garage and a separate guest suite/studio above with a glass garage door that opens onto a deck for additional outdoor enjoyment. Located in a gated community, this property promises unparalleled peaceful privacy and expansive natural vistas, creating an idyllic retreat for relaxation while remaining just a 12-minute drive to restaurants and coffee shops and 15 minutes to Lucky's market.
Home Details
Home Type
- Single Family
Est. Annual Taxes
- $13,958
Year Built
- Built in 2010
Lot Details
- 36.24 Acre Lot
- Unincorporated Location
- Southern Exposure
- Rock Outcropping
- Steep Slope
- Meadow
- Wooded Lot
- Landscaped with Trees
HOA Fees
- $208 Monthly HOA Fees
Parking
- 3 Car Detached Garage
- Heated Garage
- Garage Door Opener
- Parking available for a boat
Home Design
- Contemporary Architecture
- Flat Tile Roof
- Rubber Roof
- Concrete Siding
- Metal Siding
- Stucco
Interior Spaces
- 2,778 Sq Ft Home
- 2-Story Property
- Open Floorplan
- Partially Furnished
- Beamed Ceilings
- Ceiling height of 9 feet or more
- Double Pane Windows
- Window Treatments
- Living Room with Fireplace
- Home Office
- City Views
Kitchen
- Eat-In Kitchen
- Double Self-Cleaning Oven
- Electric Oven or Range
- Microwave
- Dishwasher
- Kitchen Island
- Disposal
Flooring
- Wood
- Concrete
Bedrooms and Bathrooms
- 2 Bedrooms
- Primary Bathroom is a Full Bathroom
- In-Law or Guest Suite
- Bidet
- Soaking Tub
Laundry
- Laundry on upper level
- Dryer
- Washer
Home Security
- Security Gate
- Fire and Smoke Detector
Eco-Friendly Details
- Green Energy Fireplace or Wood Stove
- Solar Power System
- Energy-Efficient Hot Water Distribution
Outdoor Features
- Balcony
- Deck
- Outdoor Gas Grill
Schools
- Foothill Elementary School
- Centennial Middle School
- Boulder High School
Horse Facilities and Amenities
- Horses Allowed On Property
Utilities
- Central Air
- Radiant Heating System
- Baseboard Heating
- Hot Water Heating System
- Water Softener is Owned
- Septic System
- High Speed Internet
Listing and Financial Details
- Assessor Parcel Number R0034511
Community Details
Overview
- Association fees include snow removal, security, utilities
- Meadow Glen Association
- Foothills Subdivision
Security
- Gated Community
Map
Home Values in the Area
Average Home Value in this Area
Tax History
| Year | Tax Paid | Tax Assessment Tax Assessment Total Assessment is a certain percentage of the fair market value that is determined by local assessors to be the total taxable value of land and additions on the property. | Land | Improvement |
|---|---|---|---|---|
| 2025 | $13,958 | $156,394 | $69,831 | $86,563 |
| 2024 | $13,958 | $156,394 | $69,831 | $86,563 |
| 2023 | $13,710 | $162,395 | $82,330 | $83,750 |
| 2022 | $11,370 | $125,037 | $58,046 | $66,991 |
| 2021 | $10,781 | $128,636 | $59,717 | $68,919 |
| 2020 | $8,532 | $100,636 | $58,916 | $41,720 |
| 2019 | $8,398 | $100,636 | $58,916 | $41,720 |
| 2018 | $6,911 | $81,850 | $59,184 | $22,666 |
| 2017 | $6,689 | $90,489 | $65,431 | $25,058 |
| 2016 | $5,814 | $68,965 | $54,844 | $14,121 |
| 2015 | $5,497 | $61,530 | $24,596 | $36,934 |
| 2014 | $4,772 | $58,323 | $24,596 | $33,727 |
Property History
| Date | Event | Price | List to Sale | Price per Sq Ft | Prior Sale |
|---|---|---|---|---|---|
| 07/17/2025 07/17/25 | Price Changed | $2,400,000 | 0.0% | $864 / Sq Ft | |
| 07/17/2025 07/17/25 | For Sale | $2,400,000 | -4.0% | $864 / Sq Ft | |
| 07/15/2025 07/15/25 | Off Market | $2,500,000 | -- | -- | |
| 05/02/2025 05/02/25 | For Sale | $2,500,000 | +13.6% | $900 / Sq Ft | |
| 09/14/2021 09/14/21 | Off Market | $2,200,000 | -- | -- | |
| 06/24/2021 06/24/21 | Off Market | $1,550,000 | -- | -- | |
| 06/16/2021 06/16/21 | Sold | $2,200,000 | +18.9% | $778 / Sq Ft | View Prior Sale |
| 05/27/2021 05/27/21 | For Sale | $1,850,000 | +19.4% | $655 / Sq Ft | |
| 09/14/2018 09/14/18 | Sold | $1,550,000 | -8.3% | $515 / Sq Ft | View Prior Sale |
| 08/15/2018 08/15/18 | Pending | -- | -- | -- | |
| 05/15/2018 05/15/18 | For Sale | $1,691,000 | -- | $562 / Sq Ft |
Purchase History
| Date | Type | Sale Price | Title Company |
|---|---|---|---|
| Special Warranty Deed | $2,200,000 | First American | |
| Warranty Deed | $1,550,000 | Stewart Title | |
| Warranty Deed | $400,000 | Trinity Title Llc | |
| Special Warranty Deed | -- | -- | |
| Special Warranty Deed | -- | -- | |
| Quit Claim Deed | -- | -- | |
| Warranty Deed | $165,000 | -- | |
| Warranty Deed | -- | -- |
Mortgage History
| Date | Status | Loan Amount | Loan Type |
|---|---|---|---|
| Previous Owner | $917,000 | Adjustable Rate Mortgage/ARM |
Source: IRES MLS
MLS Number: IRE1032930
APN: 1319350-00-011
- 301 Valley Ln
- 1189 Rembrandt Rd
- 6365 Red Hill Rd
- 1426 Rembrandt Rd
- 1417 Rembrandt Rd
- 1127 Valley Ln
- 6041 Olde Stage Rd
- 695 Cutter Ln
- 342 Brook Cir
- 5384 Olde Stage Rd
- 228 Lion Point
- 74 Sky Trail Rd
- 270 Canon View Rd
- 5318 5th St Unit D
- 677 Sky Trail Rd
- 350 Laramie Blvd
- 1280 N Cedar Brook Rd
- 1095 Terrace Cir S
- 1045 Laramie Blvd Unit 3-B
- 1045 Laramie Blvd Unit B
- 1021 Blvd
- 1021 Laramie Blvd Unit D
- 1065 Laramie Blvd Unit A
- 4730-4790 Broadway
- 2990 Linden Dr
- 4585 13th St Unit 1B
- 4560 13th St
- 777 Poplar Ave Unit 767
- 3643 Roundtree Ct
- 1245 Elder Ave
- 3575-3528 28th St
- 2640 Juniper Ave Unit 1
- 2734 Juniper Ave
- 2935 Broadway St Unit 1
- 3487 28th St Unit 21
- 2938 Kalmia Ave Unit 1
- 2850 Kalmia Ave
- 1240 Cedar Ave
- 2940 19th St
- 3200 Arnett St Unit ID1391301P
