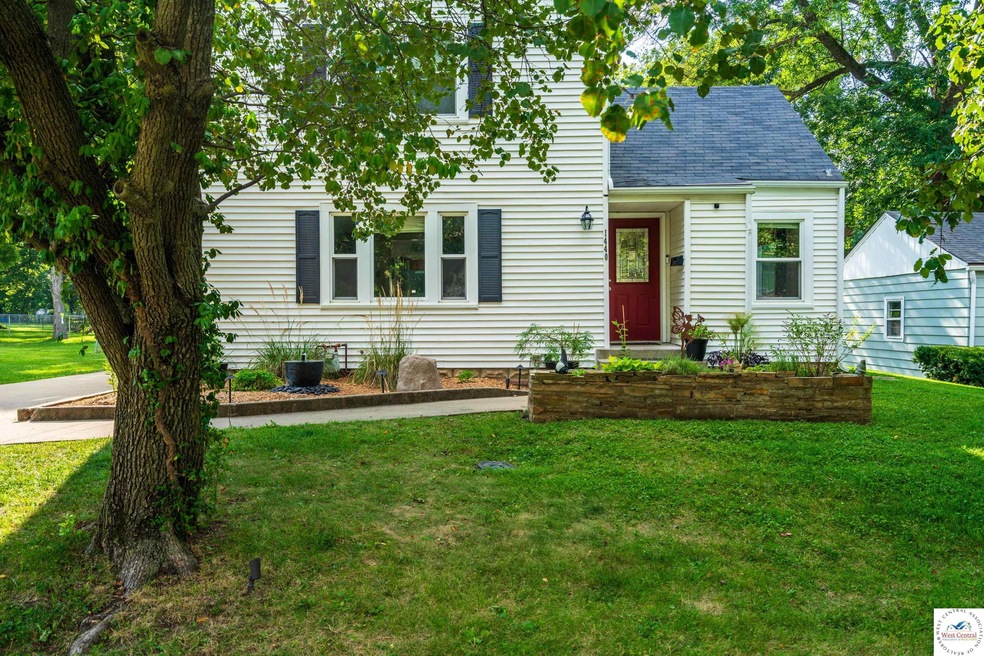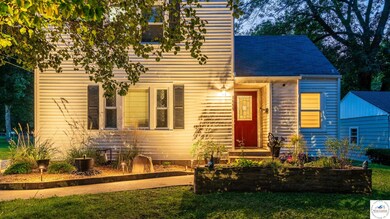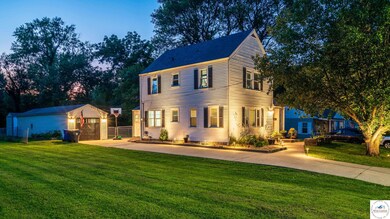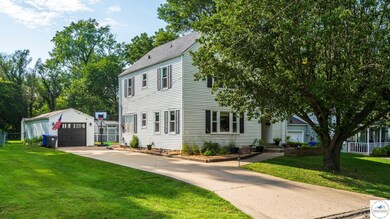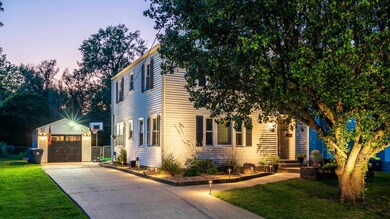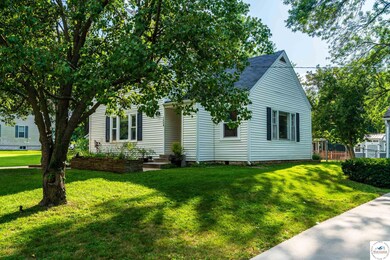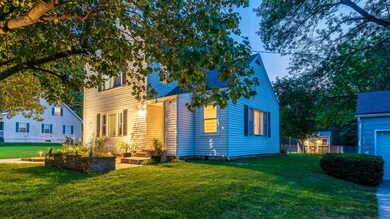
1440 S Beacon Ave Sedalia, MO 65301
Highlights
- Wood Flooring
- First Floor Utility Room
- Thermal Windows
- No HOA
- 1 Car Detached Garage
- Enclosed patio or porch
About This Home
As of September 2024This charming home has more than meets the eye. Located in a nice west location close to shopping, this home sits on a large fenced lot with nice landscaping. Inside, there are 2 choices for your primary bedroom, take the room upstairs and make the lower level another living space or vice versa or leave it as it is currently used. Each room is spacious with a great coat/storage closet in the living area and a working gas fireplace in the dining area both with hardwood flooring. If you don't need a dining room, there is still plenty of room in the kitchen for your dining table freeing up yet another room to do with what you want. You can choose laundry on the main level or laundry in the basement. Out back, don't miss the "backyard studio" shed that is both heated and cooled. Along with another shed for storage. The garage is hot-rod worthy with an extra work area adding up to a lot of garage space. Bring your ideas along when you make a plan to view this property.
Last Agent to Sell the Property
Coldwell Banker Freedom Group License #2007011793 Listed on: 08/27/2024

Home Details
Home Type
- Single Family
Est. Annual Taxes
- $1,071
Year Built
- Built in 1947
Lot Details
- Lot Dimensions are 65x220
- Back Yard Fenced
- Chain Link Fence
Home Design
- Composition Roof
- Vinyl Siding
Interior Spaces
- Gas Fireplace
- Thermal Windows
- Living Room
- Dining Room with Fireplace
- First Floor Utility Room
- Fire and Smoke Detector
Kitchen
- Electric Oven or Range
- Microwave
- Dishwasher
- Disposal
Flooring
- Wood
- Carpet
- Tile
Bedrooms and Bathrooms
- 3 Bedrooms
- Primary Bedroom Upstairs
- Bathtub
Laundry
- Laundry on lower level
- 220 Volts In Laundry
Partially Finished Basement
- Walk-Out Basement
- Partial Basement
- Sump Pump
- Bedroom in Basement
- 1 Bedroom in Basement
Parking
- 1 Car Detached Garage
- Garage Door Opener
Outdoor Features
- Enclosed patio or porch
- Storage Shed
Utilities
- Forced Air Cooling System
- Heating System Uses Natural Gas
- Gas Water Heater
Community Details
- No Home Owners Association
Ownership History
Purchase Details
Home Financials for this Owner
Home Financials are based on the most recent Mortgage that was taken out on this home.Purchase Details
Home Financials for this Owner
Home Financials are based on the most recent Mortgage that was taken out on this home.Similar Homes in Sedalia, MO
Home Values in the Area
Average Home Value in this Area
Purchase History
| Date | Type | Sale Price | Title Company |
|---|---|---|---|
| Warranty Deed | $198,341 | Landmann Title Co | |
| Grant Deed | $141,287 | Landmann Title Co |
Mortgage History
| Date | Status | Loan Amount | Loan Type |
|---|---|---|---|
| Open | $196,377 | Construction | |
| Previous Owner | $113,030 | New Conventional | |
| Closed | $7,855 | No Value Available |
Property History
| Date | Event | Price | Change | Sq Ft Price |
|---|---|---|---|---|
| 09/27/2024 09/27/24 | Sold | -- | -- | -- |
| 08/27/2024 08/27/24 | For Sale | $190,000 | +69.8% | $112 / Sq Ft |
| 04/06/2018 04/06/18 | Sold | -- | -- | -- |
| 11/15/2017 11/15/17 | For Sale | $111,900 | +11.9% | $65 / Sq Ft |
| 06/20/2016 06/20/16 | Sold | -- | -- | -- |
| 05/01/2016 05/01/16 | Pending | -- | -- | -- |
| 05/01/2016 05/01/16 | For Sale | $100,000 | -- | $56 / Sq Ft |
Tax History Compared to Growth
Tax History
| Year | Tax Paid | Tax Assessment Tax Assessment Total Assessment is a certain percentage of the fair market value that is determined by local assessors to be the total taxable value of land and additions on the property. | Land | Improvement |
|---|---|---|---|---|
| 2024 | $1,071 | $17,320 | $3,470 | $13,850 |
| 2023 | $1,071 | $17,320 | $3,470 | $13,850 |
| 2022 | $1,024 | $16,650 | $3,150 | $13,500 |
| 2021 | $1,014 | $16,650 | $3,150 | $13,500 |
| 2020 | $1,013 | $16,650 | $3,150 | $13,500 |
| 2019 | $982 | $14,680 | $2,740 | $11,940 |
| 2017 | $886 | $14,600 | $2,740 | $11,860 |
| 2016 | $876 | $14,600 | $2,740 | $11,860 |
| 2015 | $878 | $14,600 | $2,740 | $11,860 |
| 2014 | $934 | $15,750 | $2,060 | $13,690 |
| 2013 | -- | $15,750 | $2,060 | $13,690 |
Agents Affiliated with this Home
-
LISA SELL

Seller's Agent in 2024
LISA SELL
Coldwell Banker Freedom Group
(660) 221-4216
107 Total Sales
-
Crystal Wilson
C
Buyer's Agent in 2024
Crystal Wilson
Coldwell Banker Freedom Group
(307) 257-3962
5 Total Sales
-
Rhonda Ahern

Seller's Agent in 2018
Rhonda Ahern
Premier Realty Group
(660) 287-2080
371 Total Sales
Map
Source: West Central Association of REALTORS® (MO)
MLS Number: 98493
APN: 153005420025000
- 1404 S Barrett Ave
- 1625 W 16th St
- 1415 S Carr Ave
- 1624 S Barrett Ave
- 1716 S Beacon Ave
- 1413 W 11th St
- 1300 W 16th St
- 906 S Barrett Ave
- 1401 S Park Ave Unit 1403 S Park Avenue
- 1515 W 9th St
- 1203 S Stewart Ave
- 700 S Beacon Ave
- 1315 Maple Ln
- 1803 S Quincy Ave
- 705 S Park Ave
- 1508 S Grand Ave
- 1404 S Grand Ave
- 612 S Park Ave
- 513 Sunset Dr
- 1630 W 5th St
