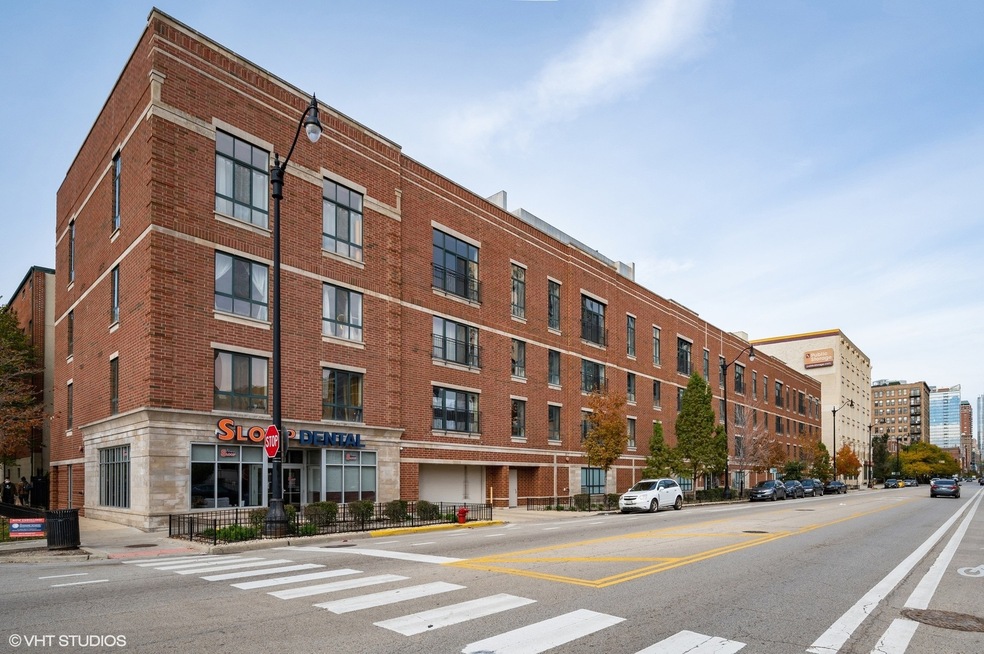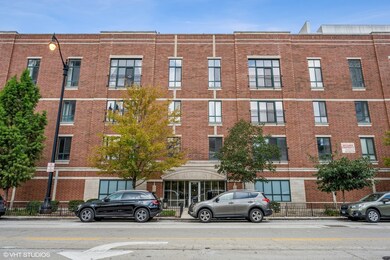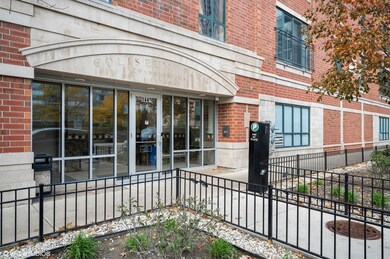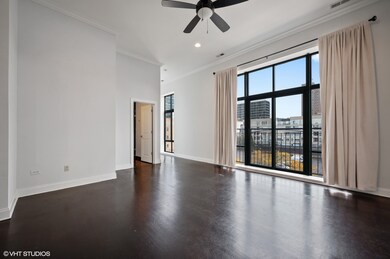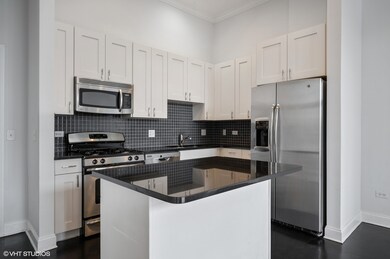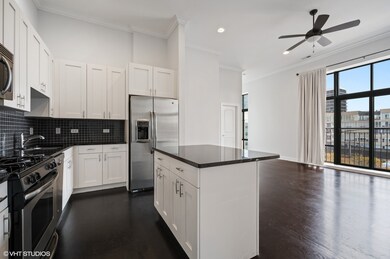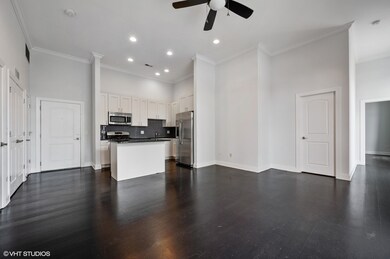1440 S Wabash Ave Unit 406 Chicago, IL 60605
South Loop NeighborhoodHighlights
- Wood Flooring
- Whirlpool Bathtub
- Intercom
- South Loop Elementary School Rated 9+
- Balcony
- 1-minute walk to Coliseum Park
About This Home
READY FOR MOVE-IN! HALF OFF First Month's Rent (with 18 month lease). Beautiful top floor 2 bedroom / 2 bath unit with one of the unique floor plans in the building. East facing contemporary unit with modern upgrades throughout with 11 ft high ceilings, floor to ceiling windows bringing natural light throughout the day, window treatments, crown molding, hardwood floors and no exposed air ducts for a clean contemporary look. Great privacy with split bedrooms on the opposite ends of the unit. Large primary bathroom comes with double vanity and whirlpool Jacuzzi tub. Large walk-in closet with custom made shelvings. Gorgeous custom kitchen featuring 42-inch kitchen cabinets, granite countertops, contemporary tile backsplash, high-end stainless steel appliances and breakfast bar. Lighted ceiling fans in the primary bedroom and living room. In unit Washer & Dryer. This intimate, elevator building has all concrete construction for quiet living in a most desirable South Loop location close to everything. Near downtown, museums, Lake Michigan, "L" trains, expressways and multiple grocery stores including Trader Joe's. Rent includes water, snow removal and garbage hauling. One indoor heated attached parking included. Non-refundable move-in fee is $400 plus $200 refundable. Agent interest.
Property Details
Home Type
- Multi-Family
Est. Annual Taxes
- $7,109
Year Built
- Built in 2009
Parking
- 1 Car Garage
- Parking Included in Price
Home Design
- Property Attached
- Entry on the 4th floor
- Brick Exterior Construction
Interior Spaces
- 1,154 Sq Ft Home
- 4-Story Property
- Elevator
- Ceiling Fan
- Family Room
- Combination Dining and Living Room
- Wood Flooring
- Intercom
Kitchen
- Range
- Microwave
- Dishwasher
Bedrooms and Bathrooms
- 2 Bedrooms
- 2 Potential Bedrooms
- 2 Full Bathrooms
- Dual Sinks
- Whirlpool Bathtub
Laundry
- Laundry Room
- Dryer
- Washer
Outdoor Features
- Balcony
Utilities
- Forced Air Heating and Cooling System
- Heating System Uses Natural Gas
- 100 Amp Service
- Cable TV Available
Listing and Financial Details
- Security Deposit $3,050
- Property Available on 11/12/25
- Rent includes heat, water, parking, scavenger, exterior maintenance, lawn care, snow removal
- 12 Month Lease Term
Community Details
Overview
- 39 Units
- Nicholas Jadrich Association, Phone Number (312) 329-8874
- Mid-Rise Condominium
- Property managed by GNP Management Group
Pet Policy
- Pets up to 70 lbs
- Dogs and Cats Allowed
Security
- Resident Manager or Management On Site
Map
Source: Midwest Real Estate Data (MRED)
MLS Number: 12516337
APN: 17-22-106-121-1033
- 1503 S State St Unit 403
- 5 E 14th Place Unit 1506
- 5 E 14th Place Unit 806
- 5 E 14th Place Unit 605
- 1516 S Wabash Ave Unit 401
- 1464 S Michigan Ave Unit 1201
- 1464 S Michigan Ave Unit 1404
- 1464 S Michigan Ave Unit 1008
- 1464 S Michigan Ave Unit 704
- 1464 S Michigan Ave Unit 1609
- 1464 S Michigan Ave Unit 1605
- 1346 S Wabash Ave Unit A
- 1400 S Michigan Ave Unit 704
- 1400 S Michigan Ave Unit 1404
- 1400 S Michigan Ave Unit 2801
- 1400 S Michigan Ave Unit 1503
- 1400 S Michigan Ave Unit 1609
- 1345 S Wabash Ave Unit 1501
- 1345 S Wabash Ave Unit 606
- 1345 S Wabash Ave Unit 608
- 51 E 14th Place
- 1431 S State St
- 1403 S Wabash Ave
- 1400 S Wabash Ave
- 1440 S Michigan Ave Unit 322
- 5 E 14th Place Unit 1405
- 1401 S State St
- 51 E 14th St
- 1464 S Michigan Ave Unit 910
- 1464 S Michigan Ave Unit 1904
- 1464 S Michigan Ave Unit 1507
- 1464 S Michigan Ave Unit 1901
- 1464 S Michigan Ave Unit 2007
- 1516 S Wabash Ave Unit 407
- 1464 S Michigan Ave
- 1464 S Michigan Ave
- 1398 S Wabash Ave
- 1464 S Michigan Ave Unit 703
- 1451 S State St Unit 1815
- 1400 S Michigan Ave Unit 2503
