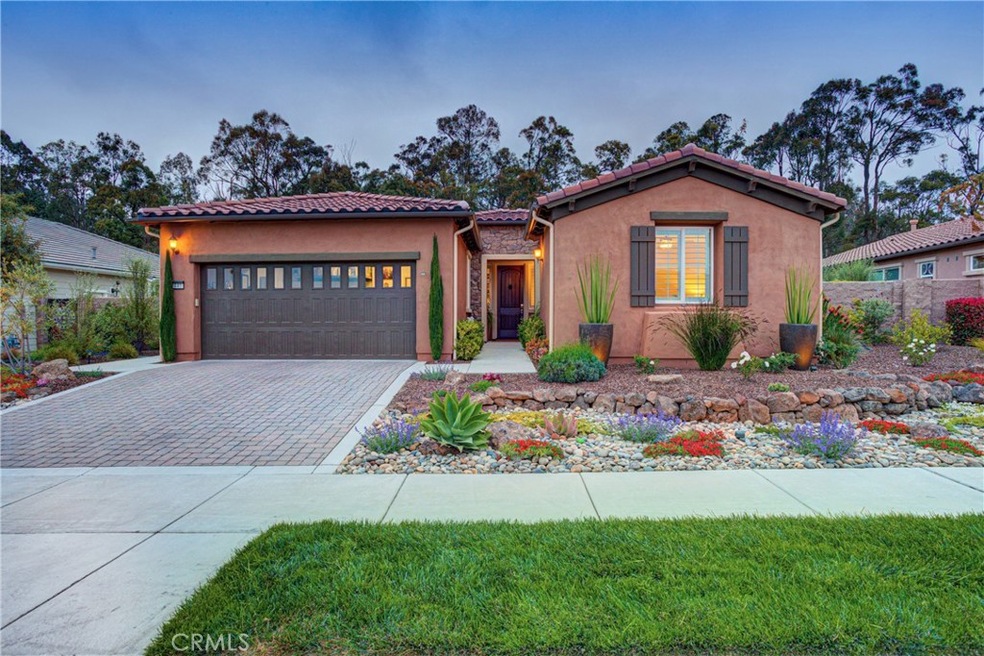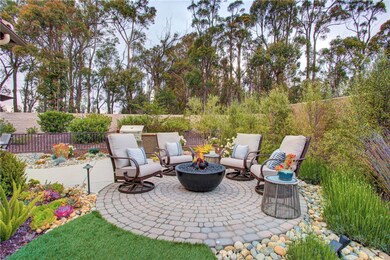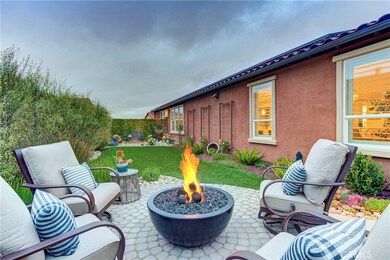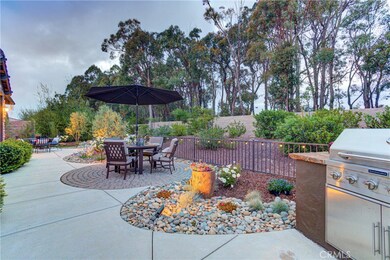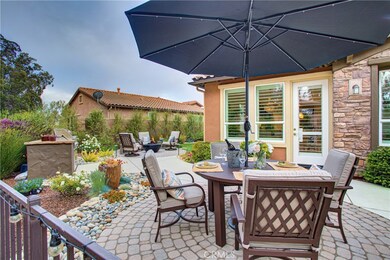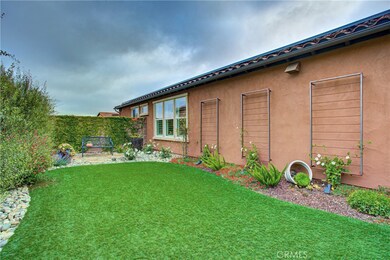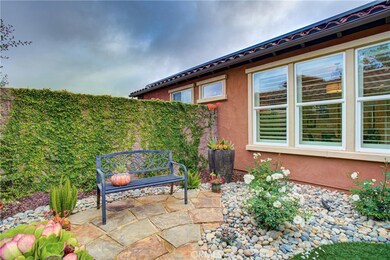
1440 Trail View Place Nipomo, CA 93444
Woodlands NeighborhoodHighlights
- Golf Course Community
- Solar Power System
- Open Floorplan
- Heated Spa
- View of Trees or Woods
- Traditional Architecture
About This Home
As of September 2023Welcome to 1440 Trail View Place, nestled against a lush back drop of trees and beautifully situated on a large professionally landscaped yard designed for enjoying outside living at its best! Custom built-in-barbecue as well as a newly installed, contemporary fire pit, artificial turf lawn and large paver patio areas for entertaining friends. This designer home features over $200,000 of impressive upgrades and is move-in ready. Designed as a 2 bedroom, 2 bath home plus den that could be a 3 bedroom if needed. Featuring stainless steel Jenn Air appliances, stone slab counters, custom shutters, cordovan stained maple cabinets, security system, solar, epoxy garage floor with custom cabinets as well as Silver Home Theater package, built-in wine fridge, built-in desk area, and so much more. Designed for entertaining, the cook in your family will love the large open kitchen with over-sized center island. At its heart is a beautiful courtyard with outdoor fireplace that floods the home with natural light. The master suite offers a large bedroom with walk-in closet, oversized shower as well as direct access to the stunning back yard. This is a one of a kind home on a premium lot that offers have a scenic view but ensures all the privacy you would want. Come and enjoy this home and all that Trilogy has to offer: golf, tennis, pool and much more. https://www.viewpropertytour.com/1440trailview/mls
Home Details
Home Type
- Single Family
Est. Annual Taxes
- $10,391
Year Built
- Built in 2014 | Remodeled
Lot Details
- 7,684 Sq Ft Lot
- Wrought Iron Fence
- Fence is in good condition
- Drip System Landscaping
- Private Yard
- Front Yard
- Property is zoned RSF
HOA Fees
- $346 Monthly HOA Fees
Parking
- 2 Car Attached Garage
- 2 Open Parking Spaces
- Parking Available
- Driveway
Property Views
- Woods
- Park or Greenbelt
Home Design
- Traditional Architecture
- Turnkey
- Planned Development
- Slab Foundation
- Tile Roof
- Stucco
Interior Spaces
- 2,058 Sq Ft Home
- 1-Story Property
- Open Floorplan
- Wired For Sound
- Built-In Features
- Recessed Lighting
- Fireplace
- Double Pane Windows
- Plantation Shutters
- Custom Window Coverings
- Sliding Doors
- Great Room
- Family Room Off Kitchen
- L-Shaped Dining Room
- Home Office
- Utility Room
- Laundry Room
- Tile Flooring
Kitchen
- Open to Family Room
- Breakfast Bar
- Walk-In Pantry
- Built-In Range
- Range Hood
- Microwave
- Dishwasher
- Kitchen Island
- Granite Countertops
- Pots and Pans Drawers
- Built-In Trash or Recycling Cabinet
- Instant Hot Water
Bedrooms and Bathrooms
- 2 Main Level Bedrooms
- Walk-In Closet
- Upgraded Bathroom
- 2 Full Bathrooms
- Granite Bathroom Countertops
- Stone Bathroom Countertops
- Makeup or Vanity Space
- Dual Vanity Sinks in Primary Bathroom
- Walk-in Shower
- Closet In Bathroom
Home Security
- Home Security System
- Fire and Smoke Detector
- Fire Sprinkler System
Eco-Friendly Details
- Solar Power System
- Solar owned by a third party
- Solar Heating System
- Reclaimed Water Irrigation System
Pool
- Heated Spa
- Heated Pool
Outdoor Features
- Enclosed patio or porch
- Fireplace in Patio
- Fire Pit
- Exterior Lighting
- Rain Gutters
Utilities
- Forced Air Heating System
- Heating System Uses Natural Gas
- Natural Gas Connected
- Shared Well
- Water Heater
Listing and Financial Details
- Tax Lot 468
- Assessor Parcel Number 091708003
Community Details
Overview
- Woodlands Association, Phone Number (805) 343-1160
- Goetz Maderlay HOA
- Built by Shea Homes
- Trilogy Subdivision, Corbett Floorplan
- Greenbelt
Amenities
- Community Fire Pit
- Sauna
Recreation
- Golf Course Community
- Community Pool
- Community Spa
- Park
- Horse Trails
Ownership History
Purchase Details
Purchase Details
Home Financials for this Owner
Home Financials are based on the most recent Mortgage that was taken out on this home.Purchase Details
Home Financials for this Owner
Home Financials are based on the most recent Mortgage that was taken out on this home.Purchase Details
Purchase Details
Purchase Details
Home Financials for this Owner
Home Financials are based on the most recent Mortgage that was taken out on this home.Purchase Details
Purchase Details
Home Financials for this Owner
Home Financials are based on the most recent Mortgage that was taken out on this home.Similar Homes in Nipomo, CA
Home Values in the Area
Average Home Value in this Area
Purchase History
| Date | Type | Sale Price | Title Company |
|---|---|---|---|
| Quit Claim Deed | -- | None Listed On Document | |
| Grant Deed | $1,187,500 | First American Title | |
| Grant Deed | $963,000 | Fidelity National Title Co | |
| Interfamily Deed Transfer | -- | None Available | |
| Interfamily Deed Transfer | -- | None Available | |
| Interfamily Deed Transfer | -- | None Available | |
| Interfamily Deed Transfer | -- | None Available | |
| Interfamily Deed Transfer | -- | None Available | |
| Grant Deed | $799,000 | Fidelity National Title Co | |
| Interfamily Deed Transfer | -- | None Available | |
| Grant Deed | $699,000 | First American Title Company |
Mortgage History
| Date | Status | Loan Amount | Loan Type |
|---|---|---|---|
| Previous Owner | $712,500 | New Conventional | |
| Previous Owner | $548,250 | New Conventional | |
| Previous Owner | $373,350 | New Conventional | |
| Previous Owner | $373,350 | New Conventional | |
| Previous Owner | $586,500 | New Conventional | |
| Previous Owner | $417,000 | New Conventional | |
| Previous Owner | $0 | Credit Line Revolving |
Property History
| Date | Event | Price | Change | Sq Ft Price |
|---|---|---|---|---|
| 09/19/2023 09/19/23 | Sold | $1,187,500 | -3.1% | $577 / Sq Ft |
| 08/24/2023 08/24/23 | Price Changed | $1,225,000 | -2.0% | $595 / Sq Ft |
| 08/17/2023 08/17/23 | For Sale | $1,250,000 | +29.8% | $607 / Sq Ft |
| 07/09/2021 07/09/21 | Sold | $963,000 | +1.5% | $468 / Sq Ft |
| 05/27/2021 05/27/21 | Pending | -- | -- | -- |
| 05/19/2021 05/19/21 | Price Changed | $949,000 | -1.0% | $461 / Sq Ft |
| 05/17/2021 05/17/21 | For Sale | $959,000 | +20.0% | $466 / Sq Ft |
| 08/25/2017 08/25/17 | Sold | $799,000 | 0.0% | $388 / Sq Ft |
| 06/17/2017 06/17/17 | Pending | -- | -- | -- |
| 06/07/2017 06/07/17 | For Sale | $799,000 | +14.3% | $388 / Sq Ft |
| 12/31/2014 12/31/14 | Sold | $698,911 | -- | $345 / Sq Ft |
Tax History Compared to Growth
Tax History
| Year | Tax Paid | Tax Assessment Tax Assessment Total Assessment is a certain percentage of the fair market value that is determined by local assessors to be the total taxable value of land and additions on the property. | Land | Improvement |
|---|---|---|---|---|
| 2024 | $10,391 | $1,187,500 | $575,000 | $612,500 |
| 2023 | $10,391 | $982,260 | $459,000 | $523,260 |
| 2022 | $10,234 | $963,000 | $450,000 | $513,000 |
| 2021 | $9,012 | $839,890 | $420,471 | $419,419 |
| 2020 | $8,908 | $831,279 | $416,160 | $415,119 |
| 2019 | $8,852 | $814,980 | $408,000 | $406,980 |
| 2018 | $8,745 | $799,000 | $400,000 | $399,000 |
| 2017 | $7,921 | $723,748 | $352,088 | $371,660 |
| 2016 | $7,470 | $709,558 | $345,185 | $364,373 |
| 2015 | $7,436 | $698,900 | $340,000 | $358,900 |
| 2014 | $1,847 | $176,748 | $176,748 | $0 |
Agents Affiliated with this Home
-
Jeanne Kohlbush
J
Seller's Agent in 2023
Jeanne Kohlbush
JK Properties
(805) 441-4416
2 in this area
14 Total Sales
-
Molly Murphy

Buyer's Agent in 2023
Molly Murphy
Compass California, Inc.-PB
(805) 363-1662
169 in this area
200 Total Sales
-
Linda Del

Seller's Agent in 2021
Linda Del
Monarch Realty
(805) 266-4749
91 in this area
131 Total Sales
-
Stacy Murphy

Seller Co-Listing Agent in 2017
Stacy Murphy
Compass California, Inc.-PB
(949) 300-8084
158 in this area
173 Total Sales
-
Gary Lehman
G
Buyer's Agent in 2017
Gary Lehman
BHGRE Haven Properties
(805) 544-7884
1 in this area
29 Total Sales
-
M
Seller's Agent in 2014
Melissa Chatterton
Shea Homes Marketing Co.
Map
Source: California Regional Multiple Listing Service (CRMLS)
MLS Number: PI21104906
APN: 091-708-003
- 1431 Trail View Place
- 1494 Vista Tesoro Place
- 1012 Maggie Ln
- 1432 Vicki Ln
- 1055 Ford Dr
- 1349 Vicki Ln
- 1624 Northwood Rd
- 1525 Via Vista
- 1060 Dawn Rd
- 1225 Dawn Rd
- 1473 Willow Rd
- 1660 Red Admiral Ct Unit 21
- 1736 Trilogy Pkwy
- 1191 Swallowtail Way Unit 64
- 1350 Cardo Way
- 1804 Tomas Ct
- 1555 Eucalyptus Rd
- 1824 Nathan Way
- 851 Trail View Place
- 1801 Louise Ln
