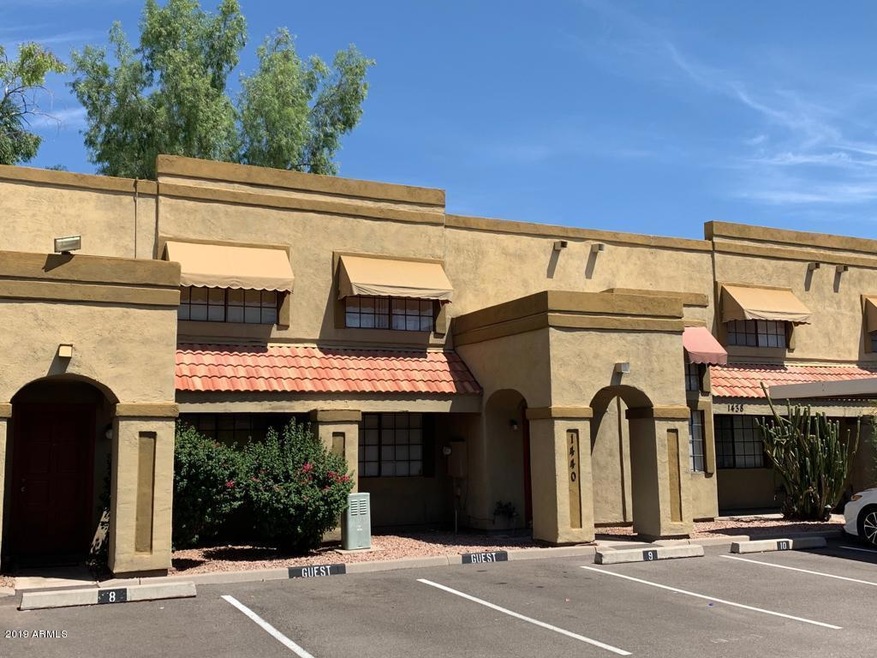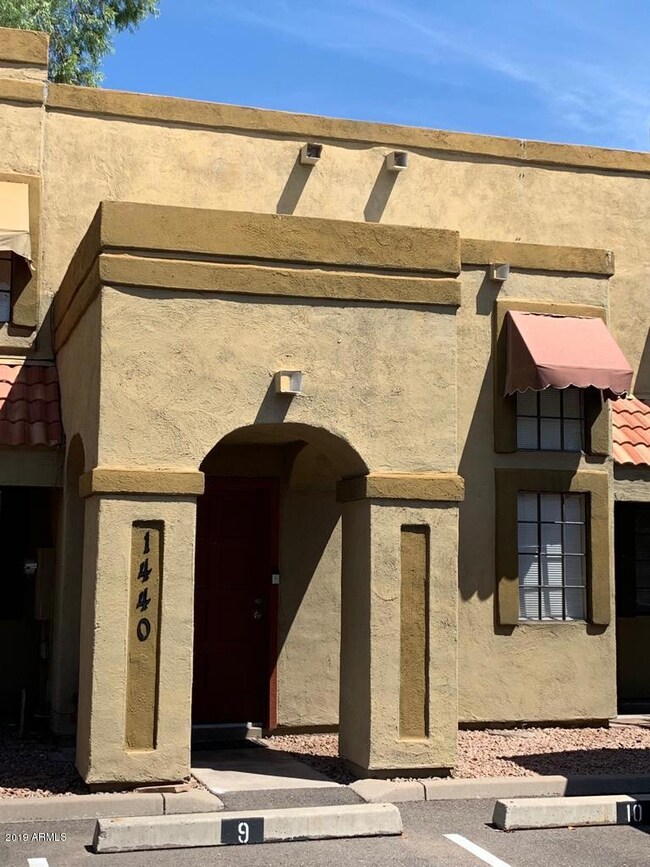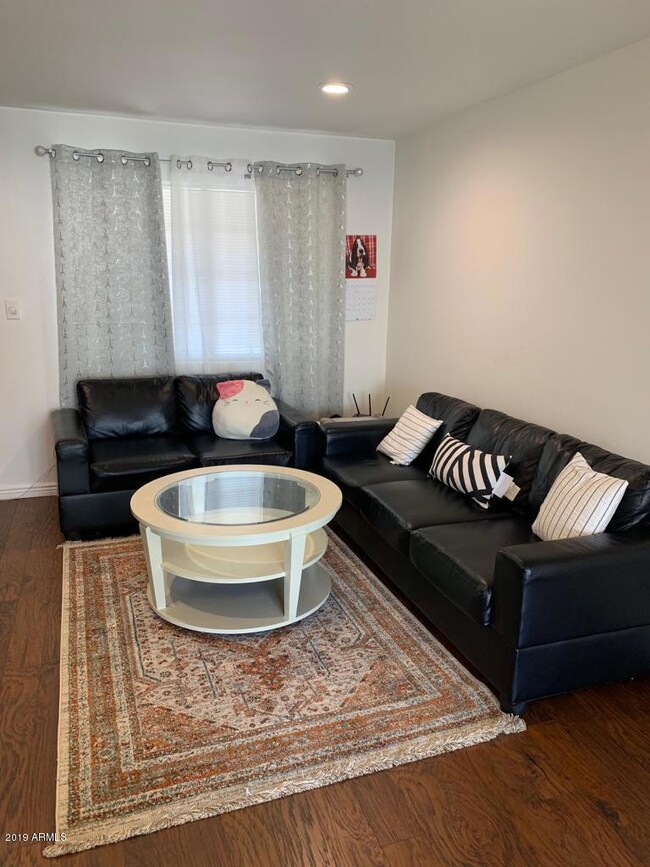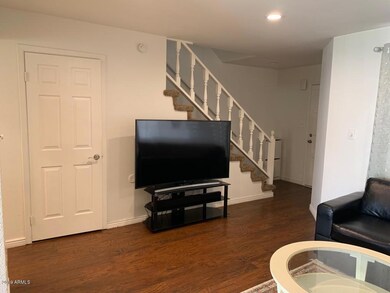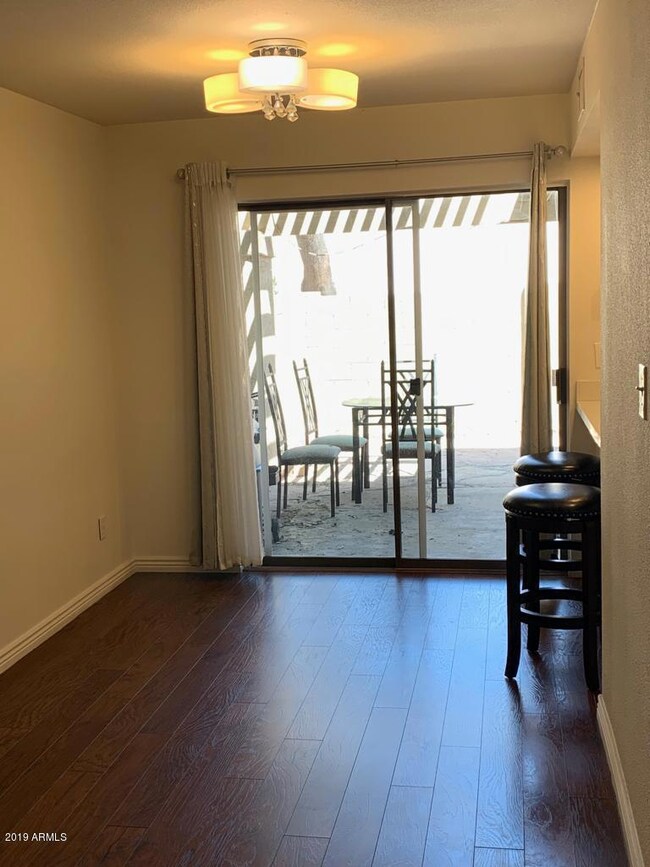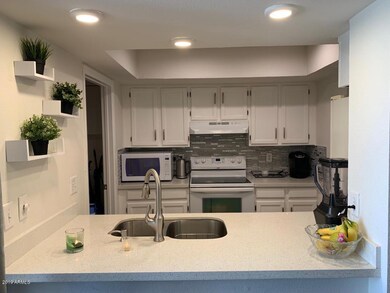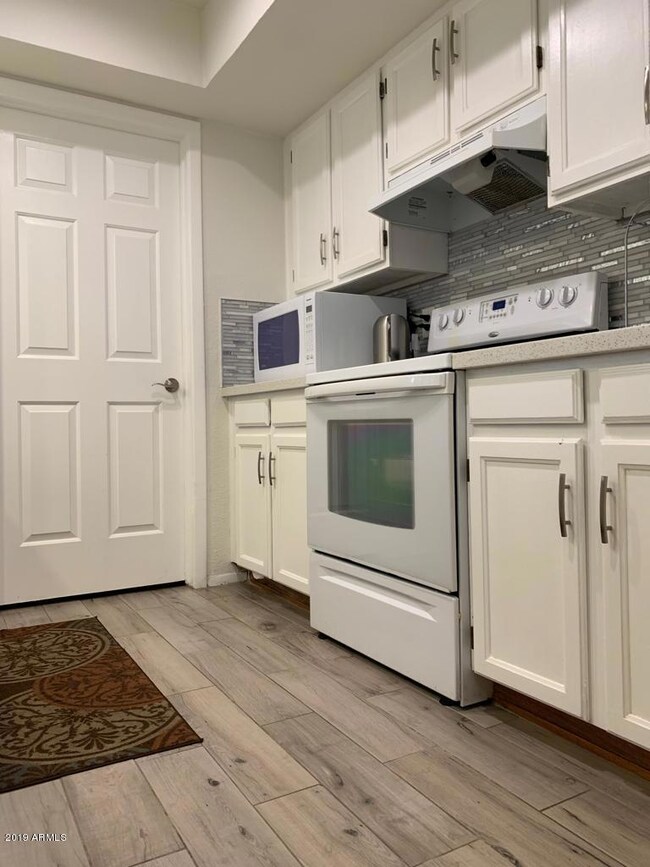
1440 W La Jolla Dr Tempe, AZ 85282
West Tempe NeighborhoodHighlights
- Community Pool
- Tile Flooring
- Heating Available
- Covered patio or porch
- Central Air
- 4-minute walk to Petersen Park
About This Home
As of October 2019Amazing Townhouse In an extremely desirable location. This 2 bed, 1.5 Bath home has been cared for like no other. pride os ownership is shown with recent new neutral paint, updated kitchen cabinets and tile flooring in wet areas. spacious bedrooms with lots of storage space. located near entertainment, shopping and highways. Schedule your showing today as this home will go quick.
Last Agent to Sell the Property
eXp Realty License #SA654858000 Listed on: 08/28/2019

Last Buyer's Agent
Sergio Martinez Gonzalez
neXGen Real Estate License #SA654722000
Townhouse Details
Home Type
- Townhome
Est. Annual Taxes
- $857
Year Built
- Built in 1984
Lot Details
- 88 Sq Ft Lot
- Block Wall Fence
HOA Fees
- $197 Monthly HOA Fees
Parking
- 1 Carport Space
Home Design
- Wood Frame Construction
- Stucco
Interior Spaces
- 1,075 Sq Ft Home
- 2-Story Property
- Washer and Dryer Hookup
Flooring
- Carpet
- Tile
Bedrooms and Bathrooms
- 2 Bedrooms
- 1.5 Bathrooms
Outdoor Features
- Covered patio or porch
Schools
- Carminati Elementary School
- Geneva Epps Mosley Middle School
- Tempe High School
Utilities
- Central Air
- Heating Available
Listing and Financial Details
- Tax Lot 9
- Assessor Parcel Number 123-27-751
Community Details
Overview
- Association fees include roof repair, insurance, sewer, ground maintenance, trash, roof replacement
- Community Management Association, Phone Number (602) 357-3214
- Fiesta Villages 3Rd Amd Subdivision
Recreation
- Community Pool
- Community Spa
Ownership History
Purchase Details
Home Financials for this Owner
Home Financials are based on the most recent Mortgage that was taken out on this home.Purchase Details
Home Financials for this Owner
Home Financials are based on the most recent Mortgage that was taken out on this home.Purchase Details
Home Financials for this Owner
Home Financials are based on the most recent Mortgage that was taken out on this home.Purchase Details
Purchase Details
Purchase Details
Purchase Details
Purchase Details
Purchase Details
Home Financials for this Owner
Home Financials are based on the most recent Mortgage that was taken out on this home.Purchase Details
Home Financials for this Owner
Home Financials are based on the most recent Mortgage that was taken out on this home.Purchase Details
Home Financials for this Owner
Home Financials are based on the most recent Mortgage that was taken out on this home.Purchase Details
Home Financials for this Owner
Home Financials are based on the most recent Mortgage that was taken out on this home.Purchase Details
Home Financials for this Owner
Home Financials are based on the most recent Mortgage that was taken out on this home.Purchase Details
Home Financials for this Owner
Home Financials are based on the most recent Mortgage that was taken out on this home.Similar Homes in the area
Home Values in the Area
Average Home Value in this Area
Purchase History
| Date | Type | Sale Price | Title Company |
|---|---|---|---|
| Warranty Deed | $178,000 | Driggs Title Agency Inc | |
| Interfamily Deed Transfer | -- | Empire West Title Agency | |
| Warranty Deed | $142,000 | Empire West Title Agency | |
| Interfamily Deed Transfer | -- | None Available | |
| Warranty Deed | -- | None Available | |
| Interfamily Deed Transfer | -- | Guaranty Title Agency | |
| Cash Sale Deed | $44,900 | Guaranty Title Agency | |
| Trustee Deed | $59,000 | None Available | |
| Warranty Deed | $166,000 | Commonwealth Land Title Insu | |
| Interfamily Deed Transfer | -- | North American Title Co | |
| Warranty Deed | $93,900 | North American Title Co | |
| Interfamily Deed Transfer | -- | North American Title Co | |
| Warranty Deed | $84,000 | North American Title Agency | |
| Warranty Deed | $71,000 | Security Title Agency | |
| Warranty Deed | $61,500 | Security Title |
Mortgage History
| Date | Status | Loan Amount | Loan Type |
|---|---|---|---|
| Open | $172,660 | New Conventional | |
| Previous Owner | $139,428 | FHA | |
| Previous Owner | $33,200 | Stand Alone Second | |
| Previous Owner | $132,800 | Balloon | |
| Previous Owner | $75,120 | Purchase Money Mortgage | |
| Previous Owner | $75,120 | Purchase Money Mortgage | |
| Previous Owner | $70,552 | FHA | |
| Previous Owner | $68,870 | New Conventional | |
| Previous Owner | $61,401 | FHA |
Property History
| Date | Event | Price | Change | Sq Ft Price |
|---|---|---|---|---|
| 10/15/2019 10/15/19 | Sold | $190,000 | 0.0% | $177 / Sq Ft |
| 08/28/2019 08/28/19 | For Sale | $190,000 | +33.8% | $177 / Sq Ft |
| 09/30/2016 09/30/16 | Sold | $142,000 | 0.0% | $136 / Sq Ft |
| 09/01/2016 09/01/16 | Pending | -- | -- | -- |
| 09/01/2016 09/01/16 | Price Changed | $142,000 | +1.4% | $136 / Sq Ft |
| 08/24/2016 08/24/16 | For Sale | $140,000 | -- | $134 / Sq Ft |
Tax History Compared to Growth
Tax History
| Year | Tax Paid | Tax Assessment Tax Assessment Total Assessment is a certain percentage of the fair market value that is determined by local assessors to be the total taxable value of land and additions on the property. | Land | Improvement |
|---|---|---|---|---|
| 2025 | $966 | $9,971 | -- | -- |
| 2024 | $954 | $9,497 | -- | -- |
| 2023 | $954 | $19,460 | $3,890 | $15,570 |
| 2022 | $911 | $15,630 | $3,120 | $12,510 |
| 2021 | $929 | $14,380 | $2,870 | $11,510 |
| 2020 | $898 | $13,350 | $2,670 | $10,680 |
| 2019 | $881 | $11,880 | $2,370 | $9,510 |
| 2018 | $857 | $10,310 | $2,060 | $8,250 |
| 2017 | $830 | $9,080 | $1,810 | $7,270 |
| 2016 | $953 | $8,510 | $1,700 | $6,810 |
| 2015 | $915 | $7,670 | $1,530 | $6,140 |
Agents Affiliated with this Home
-

Seller's Agent in 2019
Mario Beltran Espinoza
eXp Realty
(602) 872-6797
67 Total Sales
-
S
Buyer's Agent in 2019
Sergio Martinez Gonzalez
neXGen Real Estate
-

Seller's Agent in 2016
Sunny Rostami
Expert Realty LLC
(602) 456-7600
5 Total Sales
Map
Source: Arizona Regional Multiple Listing Service (ARMLS)
MLS Number: 5971003
APN: 123-27-751
- 1639 W Village Way
- 3605 S Cutler Dr Unit 2
- 1706 W Village Way
- 1526 W Huntington Dr
- 1210 W La Jolla Dr
- 3325 S Shafer Dr
- 3009 S Clementine Dr
- 3324 S Parkside Dr
- 1646 W Fairmont Dr
- 4612 S Beck Ave
- 3403 S Hardy Dr
- 2401 W Southern Ave Unit 404
- 2401 W Southern Ave Unit 273
- 2401 W Southern Ave Unit 56
- 2401 W Southern Ave Unit 110
- 2401 W Southern Ave Unit 93
- 2401 W Southern Ave Unit 343
- 2401 W Southern Ave Unit 206
- 2401 W Southern Ave Unit 224
- 2401 W Southern Ave Unit 251
