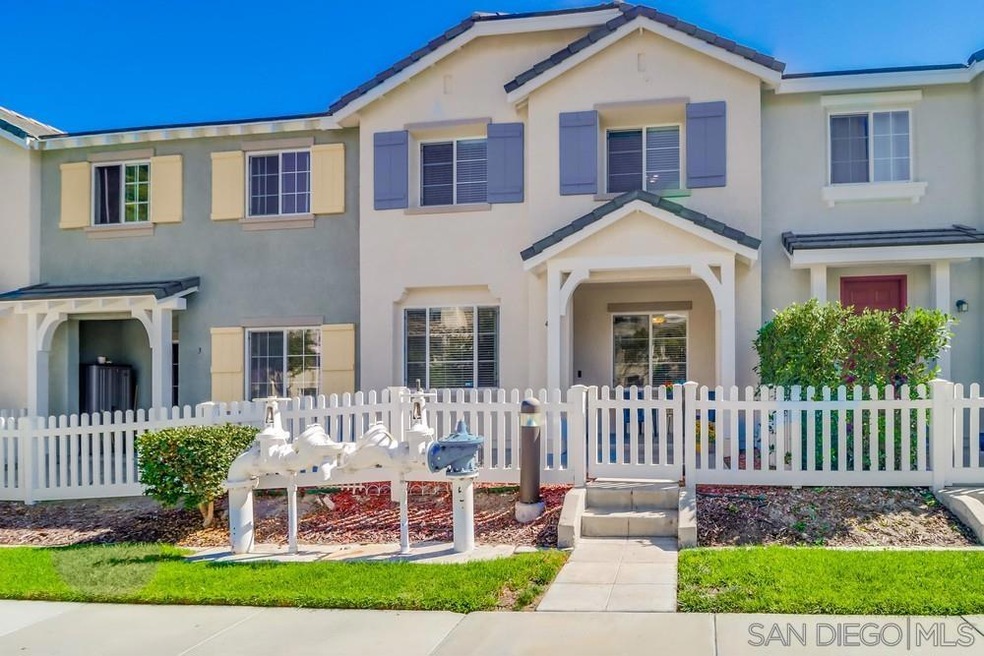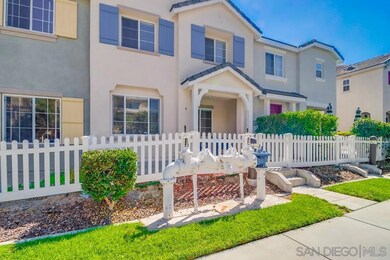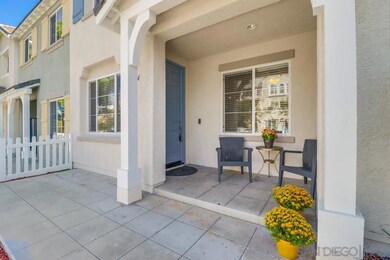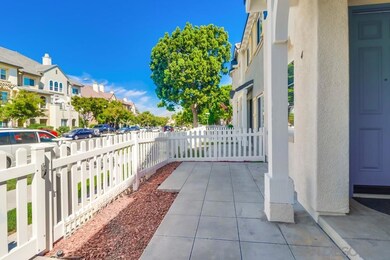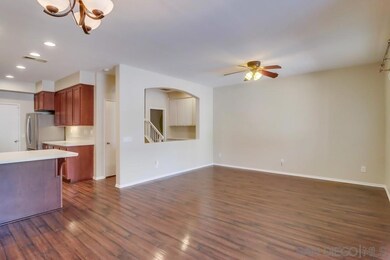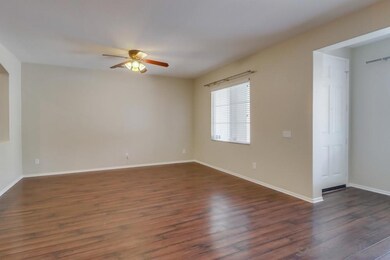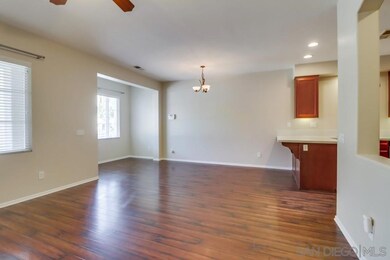
1440 Water Lily Dr Unit 4 Chula Vista, CA 91913
Otay Ranch NeighborhoodHighlights
- Community Pool
- 1 Car Attached Garage
- Living Room
- Veterans Elementary School Rated A-
- Concrete Porch or Patio
- Tile Flooring
About This Home
As of November 2023Desirable front unit, 3BD/2.5 BA Townhome in the Pedestrian Friendly Monet Neighborhood of Otay Ranch. Greeted by a welcoming white picket fence and front courtyard/porch. Entering this newly painted home view the spacious open floorplan that includes living room, dining, and kitchen. The kitchen features white quartz countertops, stainless steel appliances and recessed lighting. New carpet in all three bedrooms. The Master suite includes a walk-in closet and dual sink vanity. Attached 1-car garage plus additional parking spot. Enjoy resort style living in the well-maintained community with swimming pool, parks, sports court. Just a short walk to public transit, Otay Ranch Town Center, and Top-Rated Schools. Easy access to 125 freeway. Desirable front unit, 3BD/2.5 BA Townhome in the Pedestrian Friendly Monet Neighborhood of Otay Ranch. Greeted by a welcoming white picket fence and front courtyard/porch. Entering this newly painted home view the spacious open floorplan that includes living room, dining, and kitchen. The kitchen features white quartz countertops, stainless steel appliances and recessed lighting. New carpet in all three bedrooms. The Master suite includes a walk-in closet and dual sink vanity. Attached 1-car garage plus additional parking spot. Enjoy resort style living in the well-maintained community with swimming pool, parks, sports court. Just a short walk to public transit, Otay Ranch Town Center, and Top-Rated Schools. Easy access to 125 freeway.
Last Agent to Sell the Property
Southern CA Realty Services License #01217384 Listed on: 10/13/2023
Property Details
Home Type
- Condominium
Est. Annual Taxes
- $9,732
Year Built
- Built in 2005
HOA Fees
- $176 Monthly HOA Fees
Parking
- 1 Car Attached Garage
- Parking Permit Required
Home Design
- Entry on the 1st floor
- Clay Roof
- Stucco Exterior
Interior Spaces
- 1,360 Sq Ft Home
- 2-Story Property
- Living Room
Kitchen
- Gas Range
- Microwave
- Dishwasher
- Disposal
Flooring
- Carpet
- Linoleum
- Laminate
- Tile
Bedrooms and Bathrooms
- 3 Bedrooms
Laundry
- Laundry in Garage
- Gas Dryer Hookup
Schools
- Chula Vista Elementary District
- Sweetwater Union High School District Middle School
- Sweetwater Union High School District
Additional Features
- Concrete Porch or Patio
- Partially Fenced Property
- Separate Water Meter
Listing and Financial Details
- Assessor Parcel Number 643-051-49-04
- $2,481 annual special tax assessment
Community Details
Overview
- Association fees include common area maintenance, exterior bldg maintenance, limited insurance, roof maintenance
- $66 Other Monthly Fees
- 6 Units
- Monet At Otay Ranch Association, Phone Number (800) 428-5588
- Monet Community
Recreation
- Community Pool
Pet Policy
- Pet Restriction
Ownership History
Purchase Details
Home Financials for this Owner
Home Financials are based on the most recent Mortgage that was taken out on this home.Purchase Details
Home Financials for this Owner
Home Financials are based on the most recent Mortgage that was taken out on this home.Purchase Details
Home Financials for this Owner
Home Financials are based on the most recent Mortgage that was taken out on this home.Purchase Details
Home Financials for this Owner
Home Financials are based on the most recent Mortgage that was taken out on this home.Purchase Details
Home Financials for this Owner
Home Financials are based on the most recent Mortgage that was taken out on this home.Similar Homes in Chula Vista, CA
Home Values in the Area
Average Home Value in this Area
Purchase History
| Date | Type | Sale Price | Title Company |
|---|---|---|---|
| Interfamily Deed Transfer | -- | California Title Company | |
| Grant Deed | $405,000 | California Title Company | |
| Grant Deed | $347,000 | First American Title Company | |
| Grant Deed | $285,000 | First American Title Company | |
| Interfamily Deed Transfer | -- | Lawyers Title | |
| Grant Deed | $212,000 | Lawyers Title | |
| Grant Deed | $411,000 | Fidelity National Title Comp |
Mortgage History
| Date | Status | Loan Amount | Loan Type |
|---|---|---|---|
| Open | $653,637 | VA | |
| Closed | $300,000 | New Conventional | |
| Closed | $303,750 | New Conventional | |
| Previous Owner | $329,650 | New Conventional | |
| Previous Owner | $285,000 | VA | |
| Previous Owner | $204,676 | FHA | |
| Previous Owner | $328,436 | New Conventional |
Property History
| Date | Event | Price | Change | Sq Ft Price |
|---|---|---|---|---|
| 11/06/2023 11/06/23 | Sold | $640,000 | -1.5% | $471 / Sq Ft |
| 10/19/2023 10/19/23 | Pending | -- | -- | -- |
| 10/13/2023 10/13/23 | For Sale | $650,000 | +60.5% | $478 / Sq Ft |
| 08/29/2018 08/29/18 | Sold | $405,000 | -1.2% | $298 / Sq Ft |
| 07/18/2018 07/18/18 | Pending | -- | -- | -- |
| 07/13/2018 07/13/18 | For Sale | $409,900 | +18.1% | $301 / Sq Ft |
| 08/19/2016 08/19/16 | Sold | $347,000 | 0.0% | $255 / Sq Ft |
| 07/20/2016 07/20/16 | Pending | -- | -- | -- |
| 07/18/2016 07/18/16 | For Sale | $347,000 | +21.8% | $255 / Sq Ft |
| 08/09/2013 08/09/13 | Sold | $285,000 | -3.4% | $210 / Sq Ft |
| 07/10/2013 07/10/13 | Pending | -- | -- | -- |
| 06/07/2013 06/07/13 | For Sale | $295,000 | +40.5% | $217 / Sq Ft |
| 03/16/2012 03/16/12 | Sold | $210,000 | 0.0% | $154 / Sq Ft |
| 02/15/2012 02/15/12 | Pending | -- | -- | -- |
| 07/08/2011 07/08/11 | For Sale | $210,000 | -- | $154 / Sq Ft |
Tax History Compared to Growth
Tax History
| Year | Tax Paid | Tax Assessment Tax Assessment Total Assessment is a certain percentage of the fair market value that is determined by local assessors to be the total taxable value of land and additions on the property. | Land | Improvement |
|---|---|---|---|---|
| 2025 | $9,732 | $652,800 | $469,200 | $183,600 |
| 2024 | $9,732 | $640,000 | $460,000 | $180,000 |
| 2023 | $7,543 | $434,238 | $251,966 | $182,272 |
| 2022 | $7,347 | $425,725 | $247,026 | $178,699 |
| 2021 | $7,173 | $417,379 | $242,183 | $175,196 |
| 2020 | $7,031 | $413,100 | $239,700 | $173,400 |
| 2019 | $6,878 | $405,000 | $235,000 | $170,000 |
| 2018 | $6,383 | $353,939 | $213,699 | $140,240 |
| 2017 | $6,276 | $347,000 | $209,509 | $137,491 |
| 2016 | $5,603 | $295,126 | $178,189 | $116,937 |
| 2015 | $5,485 | $290,694 | $175,513 | $115,181 |
| 2014 | $5,281 | $285,000 | $172,075 | $112,925 |
Agents Affiliated with this Home
-
Liz Hinkle

Seller's Agent in 2023
Liz Hinkle
Southern CA Realty Services
(858) 344-0295
1 in this area
5 Total Sales
-
Melinda DiPerna

Buyer's Agent in 2023
Melinda DiPerna
Keller Williams Realty
(858) 848-7555
2 in this area
84 Total Sales
-
Carlos Rodrigues

Seller's Agent in 2018
Carlos Rodrigues
Berkshire Hathaway HomeServices California Properties
(619) 865-1300
2 in this area
43 Total Sales
-
U
Seller Co-Listing Agent in 2018
Ulises Vera
RE/MAX Clarity
-
Martha Romo

Seller's Agent in 2016
Martha Romo
Romo Realty
(619) 246-2505
8 Total Sales
-
Connie Malkiewicz

Buyer's Agent in 2016
Connie Malkiewicz
Brush Real Estate Services Inc
(760) 745-6711
92 Total Sales
Map
Source: San Diego MLS
MLS Number: 230020301
APN: 643-051-49-04
- 1468 Levant Ln Unit 3
- 1915 Caminito de la Cruz
- 1986 Caminito de la Cruz Unit 188
- 1433 Vallejo Mills St Unit 1
- 1450 Suwerte Ave
- 2065 Mayon Rd
- 1444 Wooden Valley St
- 2040 Mindoro Ln Unit 4
- 1485 Suwerte Ave Unit 3
- 2097 Bluestone Cir
- 1405 Sulu Sea Ln Unit 4
- 1875 Baudouin Place Unit 1726
- 1875 Baudouin Place Unit 1731
- 1894 Lorient Place Unit 2535
- 1347 Vallejo Mills St
- 2054 Luzon Ln Unit 2
- 0 Towncenter Lot#30
- 0 Towncenter Lot#33
- 0 Towncenter Lot#34
- 0 Towncenter Lot#3
