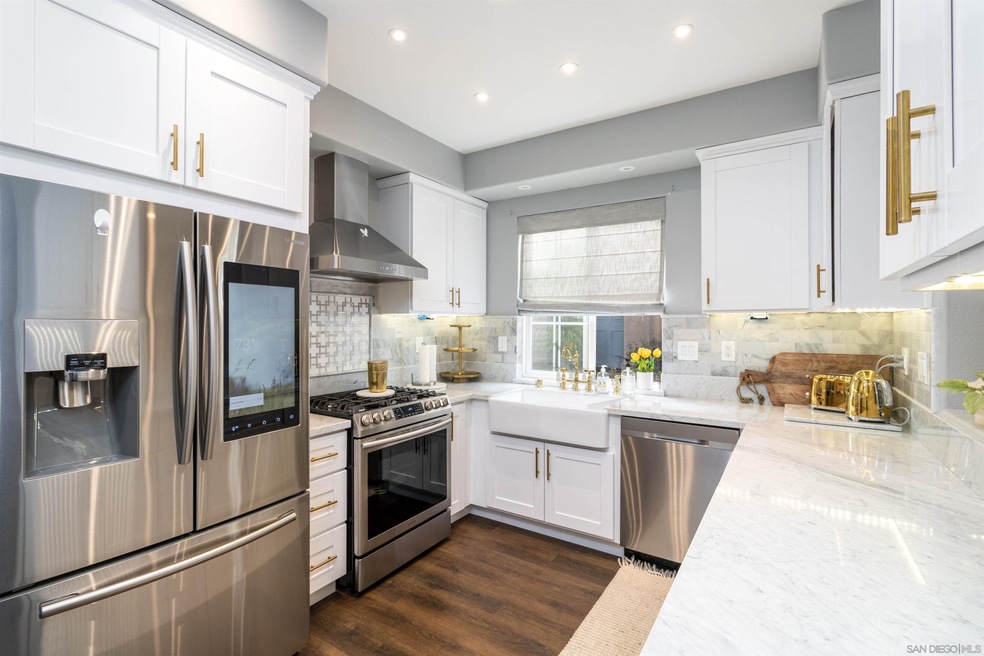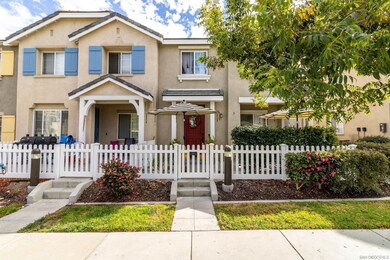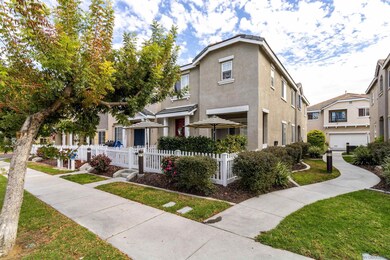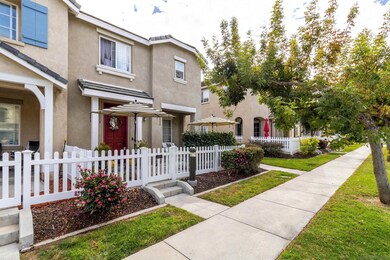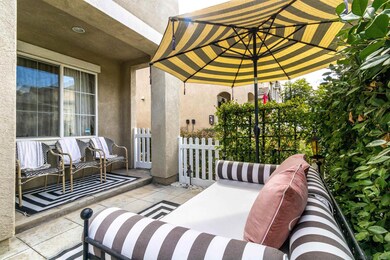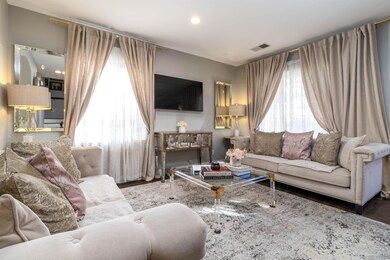
1440 Water Lily Dr Unit 5 Chula Vista, CA 91913
Otay Ranch NeighborhoodEstimated Value: $661,000 - $701,515
Highlights
- In Ground Pool
- 5.59 Acre Lot
- 2 Car Attached Garage
- Veterans Elementary School Rated A-
- End Unit
- Laundry Room
About This Home
As of December 2021Luxurious townhome in desirable Otay Ranch community of Monet. No expense was spared on this newly remodeled corner unit with large gated patio and attached 2 car garage. Great floor plan with lots of natural light. Upgrades include vinyl plank wood floors, recessed LED lighting throughout, white marble countertops with waterfall edge, porcelain farmhouse sink and new high-end stainless steel appliances. Close to great schools, shopping and freeways. Come quickly, won't last!
Last Agent to Sell the Property
Mission Center Realty, Inc License #02086547 Listed on: 11/26/2021
Last Buyer's Agent
Luke Dobosz
PACIFIC SOUTHWEST ASSOCIATION OF REALTOR License #02147625
Townhouse Details
Home Type
- Townhome
Est. Annual Taxes
- $10,086
Year Built
- Built in 2005
Lot Details
- End Unit
- Partially Fenced Property
HOA Fees
- $229 Monthly HOA Fees
Parking
- 2 Car Attached Garage
- Garage Door Opener
Home Design
- Concrete Roof
- Stucco Exterior
Interior Spaces
- 1,372 Sq Ft Home
- 2-Story Property
- Dining Area
Kitchen
- Oven or Range
- Microwave
- Dishwasher
- Disposal
Bedrooms and Bathrooms
- 3 Bedrooms
Laundry
- Laundry Room
- Dryer
- Washer
Additional Features
- In Ground Pool
- Separate Water Meter
Listing and Financial Details
- Assessor Parcel Number 643-051-49-05
- $2,389 annual special tax assessment
Community Details
Overview
- Association fees include common area maintenance, exterior (landscaping), exterior bldg maintenance
- 6 Units
- Monet And Hillsborough Association, Phone Number (800) 527-3914
- Monet Community
Recreation
- Community Pool
Pet Policy
- Breed Restrictions
Ownership History
Purchase Details
Home Financials for this Owner
Home Financials are based on the most recent Mortgage that was taken out on this home.Purchase Details
Home Financials for this Owner
Home Financials are based on the most recent Mortgage that was taken out on this home.Purchase Details
Purchase Details
Purchase Details
Purchase Details
Home Financials for this Owner
Home Financials are based on the most recent Mortgage that was taken out on this home.Similar Homes in Chula Vista, CA
Home Values in the Area
Average Home Value in this Area
Purchase History
| Date | Buyer | Sale Price | Title Company |
|---|---|---|---|
| Achilles Elizabeth | $651,000 | Corinthian Title | |
| Guzman Jose A Ruvalcaba | $410,000 | Fidelity National Title | |
| Lewis Meredith G | -- | None Available | |
| Lewis Meredith G | -- | None Available | |
| Lewis Meredith G | -- | None Available | |
| Mccoy Christopher L | $425,000 | Fidelity National Title Comp |
Mortgage History
| Date | Status | Borrower | Loan Amount |
|---|---|---|---|
| Previous Owner | Guzman Jose A Ruvalcaba | $307,500 | |
| Previous Owner | Lewis Meredith G | $66,000 | |
| Previous Owner | Mccoy Christopher L | $339,642 |
Property History
| Date | Event | Price | Change | Sq Ft Price |
|---|---|---|---|---|
| 12/15/2021 12/15/21 | Sold | $650,000 | +8.4% | $474 / Sq Ft |
| 12/01/2021 12/01/21 | Pending | -- | -- | -- |
| 11/26/2021 11/26/21 | For Sale | $599,900 | +46.3% | $437 / Sq Ft |
| 11/14/2019 11/14/19 | Sold | $410,000 | -2.1% | $299 / Sq Ft |
| 10/17/2019 10/17/19 | Pending | -- | -- | -- |
| 08/15/2019 08/15/19 | For Sale | $419,000 | -- | $305 / Sq Ft |
Tax History Compared to Growth
Tax History
| Year | Tax Paid | Tax Assessment Tax Assessment Total Assessment is a certain percentage of the fair market value that is determined by local assessors to be the total taxable value of land and additions on the property. | Land | Improvement |
|---|---|---|---|---|
| 2024 | $10,086 | $677,299 | $376,278 | $301,021 |
| 2023 | $10,166 | $664,019 | $368,900 | $295,119 |
| 2022 | $9,892 | $651,000 | $361,667 | $289,333 |
| 2021 | $7,150 | $414,246 | $230,137 | $184,109 |
| 2020 | $7,008 | $410,000 | $227,778 | $182,222 |
| 2019 | $6,890 | $405,000 | $225,000 | $180,000 |
| 2018 | $6,681 | $380,000 | $231,000 | $149,000 |
| 2017 | $6,485 | $365,000 | $222,000 | $143,000 |
| 2016 | $5,830 | $315,000 | $192,000 | $123,000 |
| 2015 | $5,379 | $280,000 | $171,000 | $109,000 |
| 2014 | $5,235 | $280,000 | $171,000 | $109,000 |
Agents Affiliated with this Home
-
James Schlesinger

Seller's Agent in 2021
James Schlesinger
Mission Center Realty, Inc
(619) 726-7185
1 in this area
46 Total Sales
-

Buyer's Agent in 2021
Luke Dobosz
PACIFIC SOUTHWEST ASSOCIATION OF REALTOR
-
Daniel Di Matteo

Seller's Agent in 2019
Daniel Di Matteo
Century 21 Affiliated
(619) 430-4380
3 in this area
45 Total Sales
Map
Source: San Diego MLS
MLS Number: 210032139
APN: 643-051-49-05
- 1931 Caminito de la Cruz
- 1969 Caminito de la Cruz
- 1950 Caminito de la Cruz
- 2029 Caminito de la Cruz
- 1426 Vallejo Mills St Unit 1
- 1562 Caminito Zaragosa
- 1466 El Nido Dr
- 2011 Luzon Ln Unit 2
- 2065 Mayon Rd
- 1440 Boracay Dr
- 1444 Wooden Valley St
- 1445 Suwerte Ave Unit 4
- 1565 Bedford Ave
- 1849 Rouge Dr Unit 171
- 1875 Baudouin Place Unit 1726
- 1894 Lorient Place Unit 2535
- 1338 Nicolette Ave Unit 1034
- 1344 Paizay Place Unit 736
- 1894 Lorient Place Unit 2513
- 1344 Paizay Place Unit 735
- 1476 Levant Ln Unit 5
- 1466 Trouville Ln
- 1447 Trouville Ln Unit 1
- 1440 Water Lily Dr Unit 6
- 1440 Water Lily Dr Unit 5
- 1440 Water Lily Dr Unit 4
- 1440 Water Lily Dr Unit 3
- 1466 Trouville Ln Unit 1
- 1466 Trouville Ln Unit 2
- 1466 Trouville Ln Unit 3
- 1466 Trouville Ln Unit 4
- 1466 Trouville Ln Unit 5
- 1466 Trouville Ln Unit 6
- 1440 Water Lily Dr Unit 2
- 1440 Water Lily Dr Unit 1
- 1447 Trouville Ln Unit 3
- 1447 Trouville Ln Unit 2
- 1476 Levant Ln Unit 1
- 1476 Levant Ln Unit 2
- 1476 Levant Ln Unit 3
