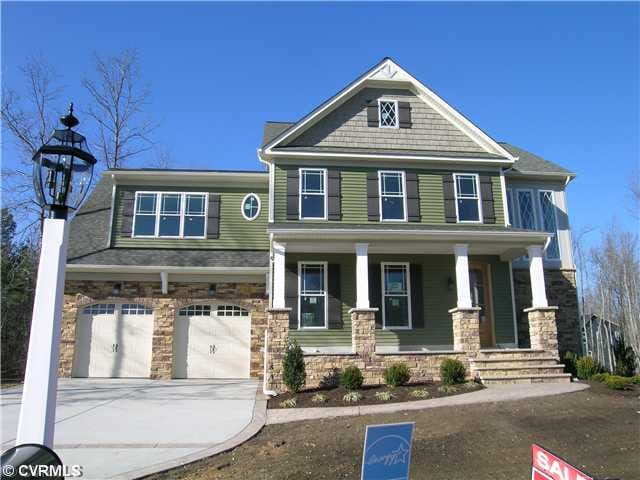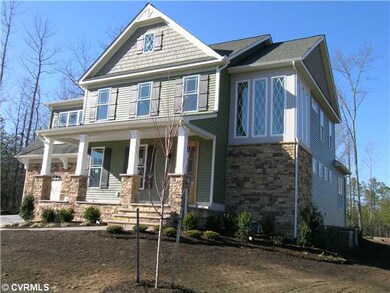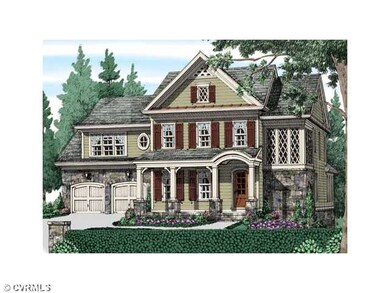
14400 Farcet Dr Midlothian, VA 23112
Highlights
- Wood Flooring
- Midlothian High School Rated A
- Zoned Heating and Cooling System
About This Home
As of April 2017This is a fabulous new plan by Harring Construction Co called the Olde Heritage Manor. A fairly large home with lots of WOW!!!. This home has a very unique look inside and out with a well lit staircase with tall unique windows, Large Kitchen, Granite Countertops, Hardwood Floors, Sun Room with double sided Fireplace, Mini-Office off Kitchen, an unbeleivable Master Suite, Stone Accents, Craftsman Trim package and the list goes on. What a great buy in one of the hottest selling neighborshoods in the Richmond area. Come see why Rountrey is the place to live.
Home Details
Home Type
- Single Family
Est. Annual Taxes
- $5,472
Year Built
- 2012
Home Design
- Dimensional Roof
Flooring
- Wood
- Partially Carpeted
- Ceramic Tile
Bedrooms and Bathrooms
- 4 Bedrooms
- 3 Full Bathrooms
Additional Features
- Property has 2 Levels
- Zoned Heating and Cooling System
Listing and Financial Details
- Assessor Parcel Number 718-690-95-86-00000
Ownership History
Purchase Details
Home Financials for this Owner
Home Financials are based on the most recent Mortgage that was taken out on this home.Similar Homes in Midlothian, VA
Home Values in the Area
Average Home Value in this Area
Purchase History
| Date | Type | Sale Price | Title Company |
|---|---|---|---|
| Warranty Deed | $435,000 | Attorney |
Mortgage History
| Date | Status | Loan Amount | Loan Type |
|---|---|---|---|
| Open | $339,500 | New Conventional | |
| Closed | $348,000 | New Conventional |
Property History
| Date | Event | Price | Change | Sq Ft Price |
|---|---|---|---|---|
| 04/26/2017 04/26/17 | Sold | $435,000 | 0.0% | $133 / Sq Ft |
| 02/20/2017 02/20/17 | Pending | -- | -- | -- |
| 02/17/2017 02/17/17 | For Sale | $434,900 | +6.1% | $133 / Sq Ft |
| 05/20/2013 05/20/13 | Sold | $410,000 | -3.1% | $128 / Sq Ft |
| 04/23/2013 04/23/13 | Pending | -- | -- | -- |
| 11/15/2012 11/15/12 | For Sale | $422,950 | -- | $132 / Sq Ft |
Tax History Compared to Growth
Tax History
| Year | Tax Paid | Tax Assessment Tax Assessment Total Assessment is a certain percentage of the fair market value that is determined by local assessors to be the total taxable value of land and additions on the property. | Land | Improvement |
|---|---|---|---|---|
| 2025 | $5,472 | $612,000 | $115,000 | $497,000 |
| 2024 | $5,472 | $612,000 | $115,000 | $497,000 |
| 2023 | $5,181 | $569,300 | $110,000 | $459,300 |
| 2022 | $4,665 | $507,100 | $103,000 | $404,100 |
| 2021 | $4,382 | $458,600 | $101,000 | $357,600 |
| 2020 | $4,223 | $444,500 | $101,000 | $343,500 |
| 2019 | $4,223 | $444,500 | $101,000 | $343,500 |
| 2018 | $4,155 | $437,400 | $100,000 | $337,400 |
| 2017 | $3,960 | $412,500 | $95,000 | $317,500 |
| 2016 | $3,943 | $410,700 | $95,000 | $315,700 |
| 2015 | $3,819 | $396,500 | $90,000 | $306,500 |
| 2014 | $3,705 | $383,300 | $85,000 | $298,300 |
Agents Affiliated with this Home
-
Kyle Yeatman

Seller's Agent in 2017
Kyle Yeatman
Long & Foster
(804) 516-6413
115 in this area
1,452 Total Sales
-
Cathy Saunders

Buyer's Agent in 2017
Cathy Saunders
Long & Foster
(804) 304-3929
2 in this area
112 Total Sales
-
Tom Cash

Seller's Agent in 2013
Tom Cash
Luxe Group LLC
(804) 399-2906
Map
Source: Central Virginia Regional MLS
MLS Number: 1227730
APN: 718-69-09-58-600-000
- 3200 Barkham Dr
- 14801 Abberton Dr
- 14825 Abberton Dr
- 14900 Abberton Dr
- 2236 Thorncrag Ln
- 15001 Abberton Dr
- 2237 Wing Haven Place
- 3701 Glenworth Dr
- 15013 Dordon Ln
- 3719 Waverton Dr
- 15118 Heaton Dr
- 15155 Heaton Dr
- 15206 Heaton Dr
- 14712 Evershot Cir
- 2119 Rose Family Dr
- 14936 Endstone Trail
- 3601 Ampfield Way
- 2013 Rose Family Dr
- 3506 Heaton Ct
- 1753 Rose Mill Cir


