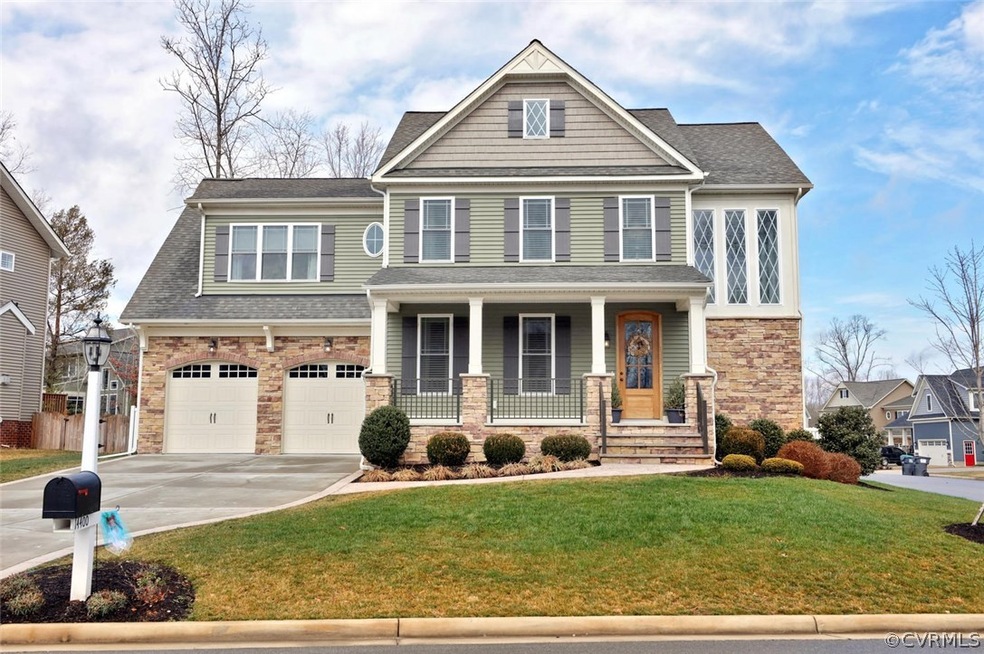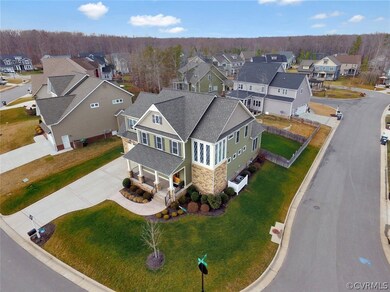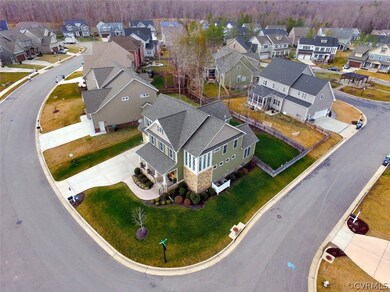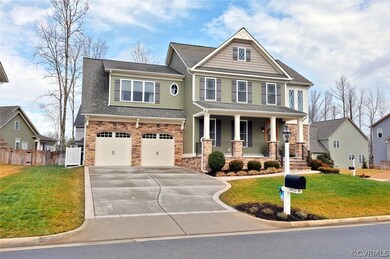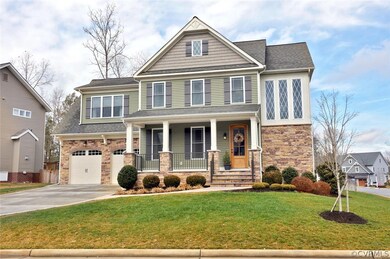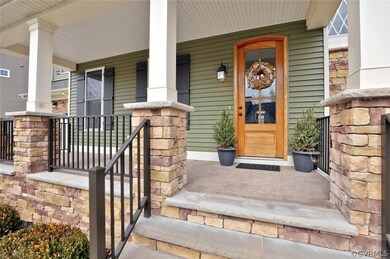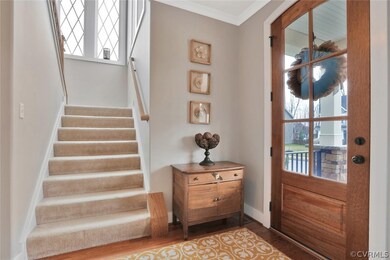
14400 Farcet Dr Midlothian, VA 23112
Highlights
- Custom Home
- ENERGY STAR Certified Homes
- Wood Flooring
- Midlothian High School Rated A
- Clubhouse
- Separate Formal Living Room
About This Home
As of April 2017Why wait to build when you can move in right now?This immaculate Old Heritage Manor floorplan originally built by Harring Construction is just like brand new&is an absolute must see!Featuring over 3255 sq ft,with 4 beds,& 3.5 baths this home won't last long.Situated on a large,corner homesite that provides privacy and convenience.Hardwood floors welcome you inside this stunning home w convenient access to the formal dining room featuring intricate crown molding&chair rail found throughout the entire home.Hardwood floors continue into a large eat in kitchen with an over-sized island,granite,gas countertop range w hood & custom backsplash.The kitchen island also offers a large overhang perfect for bar stools.The family room includes a floor to ceiling see thru stone fireplace shared w the morning room plenty of room for entertaining.The second floor offers a large landing,4 spacious bedrooms all of which include walk in closets.The expansive owner’s suite includes his&her walk in closets&large owners bathroom w/ dual vanity&ceramic tile throughout.All of this is located in the desirable Rountrey community featuring walking trails,playgrounds,&a soon to be complete clubhouse and pool!
Last Agent to Sell the Property
Long & Foster REALTORS License #0225213901 Listed on: 02/17/2017

Home Details
Home Type
- Single Family
Est. Annual Taxes
- $3,943
Year Built
- Built in 2013
Lot Details
- 9,705 Sq Ft Lot
- Back Yard Fenced
- Landscaped
- Corner Lot
- Sprinkler System
- Zoning described as R9
HOA Fees
- $42 Monthly HOA Fees
Parking
- 2 Car Attached Garage
- Garage Door Opener
- Driveway
Home Design
- Custom Home
- Craftsman Architecture
- Brick Exterior Construction
- Frame Construction
- Shingle Roof
- Composition Roof
- Vinyl Siding
Interior Spaces
- 3,260 Sq Ft Home
- 2-Story Property
- High Ceiling
- Ceiling Fan
- Recessed Lighting
- Stone Fireplace
- Separate Formal Living Room
- Dining Area
- Crawl Space
Kitchen
- Breakfast Area or Nook
- Eat-In Kitchen
- Oven
- Gas Cooktop
- Microwave
- Dishwasher
- Kitchen Island
- Granite Countertops
- Disposal
Flooring
- Wood
- Partially Carpeted
- Ceramic Tile
Bedrooms and Bathrooms
- 4 Bedrooms
- En-Suite Primary Bedroom
- Walk-In Closet
- Double Vanity
Eco-Friendly Details
- ENERGY STAR Certified Homes
Outdoor Features
- Patio
- Front Porch
Schools
- Swift Creek Elementary School
- Tomahawk Creek Middle School
- Midlothian High School
Utilities
- Forced Air Zoned Heating and Cooling System
- Heating System Uses Natural Gas
- Heat Pump System
- Water Heater
Listing and Financial Details
- Tax Lot 51
- Assessor Parcel Number 718-69-09-58-600-000
Community Details
Overview
- Rountrey Subdivision
Amenities
- Common Area
- Clubhouse
Ownership History
Purchase Details
Home Financials for this Owner
Home Financials are based on the most recent Mortgage that was taken out on this home.Similar Homes in Midlothian, VA
Home Values in the Area
Average Home Value in this Area
Purchase History
| Date | Type | Sale Price | Title Company |
|---|---|---|---|
| Warranty Deed | $435,000 | Attorney |
Mortgage History
| Date | Status | Loan Amount | Loan Type |
|---|---|---|---|
| Open | $339,500 | New Conventional | |
| Closed | $348,000 | New Conventional |
Property History
| Date | Event | Price | Change | Sq Ft Price |
|---|---|---|---|---|
| 04/26/2017 04/26/17 | Sold | $435,000 | 0.0% | $133 / Sq Ft |
| 02/20/2017 02/20/17 | Pending | -- | -- | -- |
| 02/17/2017 02/17/17 | For Sale | $434,900 | +6.1% | $133 / Sq Ft |
| 05/20/2013 05/20/13 | Sold | $410,000 | -3.1% | $128 / Sq Ft |
| 04/23/2013 04/23/13 | Pending | -- | -- | -- |
| 11/15/2012 11/15/12 | For Sale | $422,950 | -- | $132 / Sq Ft |
Tax History Compared to Growth
Tax History
| Year | Tax Paid | Tax Assessment Tax Assessment Total Assessment is a certain percentage of the fair market value that is determined by local assessors to be the total taxable value of land and additions on the property. | Land | Improvement |
|---|---|---|---|---|
| 2025 | $5,472 | $612,000 | $115,000 | $497,000 |
| 2024 | $5,472 | $612,000 | $115,000 | $497,000 |
| 2023 | $5,181 | $569,300 | $110,000 | $459,300 |
| 2022 | $4,665 | $507,100 | $103,000 | $404,100 |
| 2021 | $4,382 | $458,600 | $101,000 | $357,600 |
| 2020 | $4,223 | $444,500 | $101,000 | $343,500 |
| 2019 | $4,223 | $444,500 | $101,000 | $343,500 |
| 2018 | $4,155 | $437,400 | $100,000 | $337,400 |
| 2017 | $3,960 | $412,500 | $95,000 | $317,500 |
| 2016 | $3,943 | $410,700 | $95,000 | $315,700 |
| 2015 | $3,819 | $396,500 | $90,000 | $306,500 |
| 2014 | $3,705 | $383,300 | $85,000 | $298,300 |
Agents Affiliated with this Home
-
Kyle Yeatman

Seller's Agent in 2017
Kyle Yeatman
Long & Foster
(804) 516-6413
115 in this area
1,449 Total Sales
-
Cathy Saunders

Buyer's Agent in 2017
Cathy Saunders
Long & Foster
(804) 304-3929
2 in this area
112 Total Sales
-
Tom Cash

Seller's Agent in 2013
Tom Cash
Luxe Group LLC
(804) 399-2906
Map
Source: Central Virginia Regional MLS
MLS Number: 1705221
APN: 718-69-09-58-600-000
- 3200 Barkham Dr
- 14801 Abberton Dr
- 14824 Abberton Dr
- 14825 Abberton Dr
- 2236 Thorncrag Ln
- 14900 Abberton Dr
- 2237 Wing Haven Place
- 15001 Abberton Dr
- 15013 Dordon Ln
- 3701 Glenworth Dr
- 3719 Waverton Dr
- 15118 Heaton Dr
- 15155 Heaton Dr
- 15206 Heaton Dr
- 14712 Evershot Cir
- 14936 Endstone Trail
- 2013 Rose Family Dr
- 2228 Millcrest Terrace
- 3601 Ampfield Way
- 2324 Millcrest Terrace
