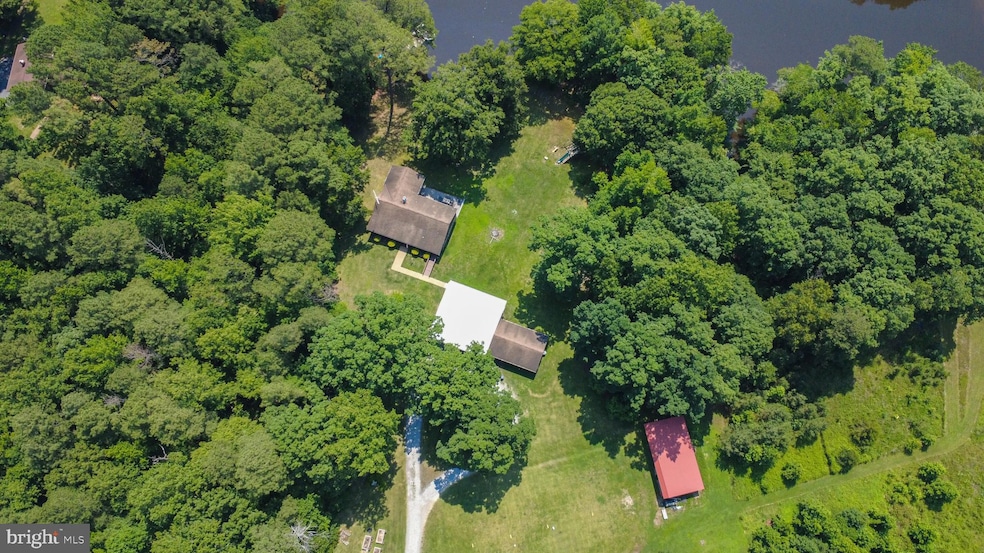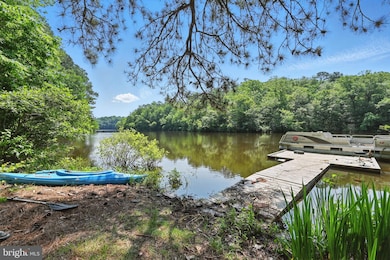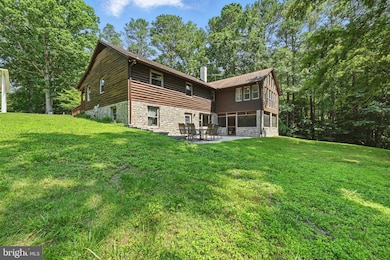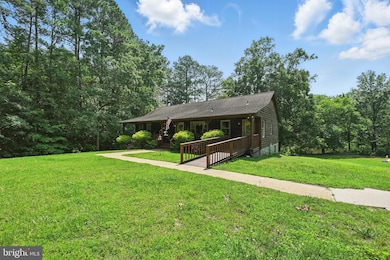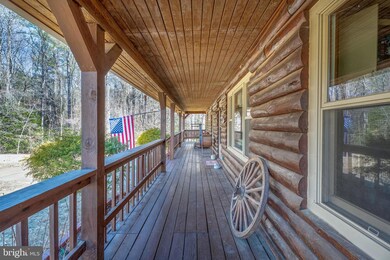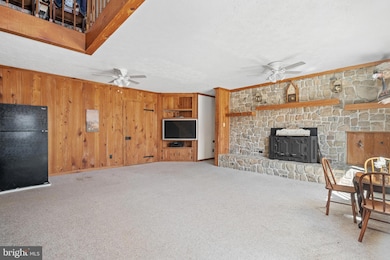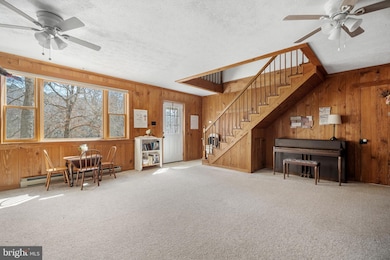
14401 Doctors Creek Rd Unit C Lanexa, VA 23089
Estimated payment $3,941/month
Highlights
- 1,000 Feet of Waterfront
- Barn
- Fishing Allowed
- 1 Boat Dock
- Stables
- Panoramic View
About This Home
WELCOME HOME to this TRANQUIL 8.7ac WATERFRONT RETREAT on the pristine, 1,100 acre Diascund Reservoir where waterfowl, eagles, osprey and wildlife abound! Boasting over 1000' of waterfrontage, EXPANSIVE SUNRISE VIEWS, INCREDIBLE FISHING, BOATING AND FUN!!! This CUSTOM BUILT LOG/COBBLESTONE HOME HAS IT ALL! Inviting, full country front porch! Gorgeous WIDE-PLANK HARDWOOD FLOORS! Open concept eat-in kitchen w/beamed ceilings, custom cabinetry, ample counter space, and pantry/laundry room! The MASSIVE 37*15 OWNER'S SUITE OVERLOOKS THE WATER and boasts CATHEDRAL CEILINGS, loads of natural light, walk-in closet, jetted garden tub, and a private full bath w/double vanities! 2 more spacious bedrooms and another full bath complete the main living level! Pecky Cypress grace the walls and interior doors of the well thought out LOWER LEVEL; which is PLUMBED AND WIRED FOR A FULL KITCHEN lending itself to SPLIT LIVING IF DESIRED! Boasting a 20*20 den w/W-B fireplace and cobblestone surround, a 2nd primary bedroom w/private full bath and laundry area, a spacious 5th bedroom, and 2 additional rooms to accommodate any hobbyist or for use as addt'l bedrooms! All logs were hand-hewn from the property and the cobblestone is from the old streets of Richmond! This MAJESTIC ESTATE is complete w/a 20*16 screened porch, entertaining patio to soak in the serene views, massive pavilion/carport, HEATED 2 STALL BARN W/TACK ROOM AND 864sqft DETACHED GARAGE (both equipped w/water and electric), WATERFRONT PASTURE ACRES, addt'l concrete slab, and a BRAND NEW PRIVATE DOCK that will delight any angler! Located on a private road, perfect for a peaceful evening stroll or bike ride! Only 25 minutes to Williamsburg and 30 minutes to Richmond! THIS IS TRULY A RARE FIND IN THE PERFECT LOCATION!!!
Listing Agent
(757) 634-1761 danielle@daltonrealty.net Dalton Realty License #0225222721 Listed on: 04/23/2025
Home Details
Home Type
- Single Family
Est. Annual Taxes
- $4,508
Year Built
- Built in 1983
Lot Details
- 8.7 Acre Lot
- 1,000 Feet of Waterfront
- Home fronts navigable water
- Dirt Road
- Rural Setting
- Kennel
- Stone Retaining Walls
- Landscaped
- No Through Street
- Private Lot
- Secluded Lot
- Open Lot
- Cleared Lot
- Property is in good condition
- Property is zoned A-1
Parking
- 2 Car Detached Garage
- 6 Detached Carport Spaces
- Oversized Parking
- Parking Storage or Cabinetry
- Heated Garage
- Side Facing Garage
- Circular Driveway
- Unpaved Parking
Property Views
- Lake
- Panoramic
- Scenic Vista
- Pasture
Home Design
- Log Cabin
- Combination Foundation
- Slab Foundation
- Wood Walls
- Shingle Roof
- Composition Roof
- Stone Siding
- Log Siding
Interior Spaces
- 3,320 Sq Ft Home
- Property has 2 Levels
- Built-In Features
- Paneling
- Wainscoting
- Beamed Ceilings
- Cathedral Ceiling
- Ceiling Fan
- Wood Burning Fireplace
- Stone Fireplace
Kitchen
- Eat-In Kitchen
- Stove
- Dishwasher
Flooring
- Solid Hardwood
- Partially Carpeted
Bedrooms and Bathrooms
- Hydromassage or Jetted Bathtub
Laundry
- Laundry on lower level
- Dryer
Finished Basement
- Walk-Out Basement
- Partial Basement
- Connecting Stairway
- Interior and Exterior Basement Entry
Accessible Home Design
- Accessible Kitchen
- Chairlift
- Ramp on the main level
Outdoor Features
- Canoe or Kayak Water Access
- Private Water Access
- Property is near a lake
- 1 Boat Dock
- Private Dock
- Dock made with Treated Lumber
- Electric Motor Boats Only
- Screened Patio
- Exterior Lighting
- Outbuilding
- Playground
- Play Equipment
- Porch
Horse Facilities and Amenities
- Horses Allowed On Property
- Stables
Utilities
- Zoned Heating and Cooling
- Heat Pump System
- Well
- Electric Water Heater
- Septic Tank
Additional Features
- Dwelling with Separate Living Area
- Barn
Listing and Financial Details
- Tax Lot 42C
- Assessor Parcel Number 44-42C
Community Details
Overview
- No Home Owners Association
Recreation
- Fishing Allowed
Map
Home Values in the Area
Average Home Value in this Area
Tax History
| Year | Tax Paid | Tax Assessment Tax Assessment Total Assessment is a certain percentage of the fair market value that is determined by local assessors to be the total taxable value of land and additions on the property. | Land | Improvement |
|---|---|---|---|---|
| 2025 | $4,584 | $764,000 | $257,800 | $506,200 |
| 2024 | $4,508 | $834,000 | $327,800 | $506,200 |
| 2023 | $4,505 | $672,400 | $170,900 | $501,500 |
| 2022 | $4,505 | $672,400 | $170,900 | $501,500 |
| 2021 | $3,674 | $465,000 | $121,400 | $343,600 |
| 2020 | $367 | $465,000 | $121,400 | $343,600 |
| 2019 | $3,775 | $460,400 | $101,600 | $358,800 |
| 2018 | $3,775 | $460,400 | $101,600 | $358,800 |
| 2017 | $3,125 | $376,500 | $101,600 | $274,900 |
| 2016 | $3,125 | $376,500 | $101,600 | $274,900 |
| 2015 | $3,426 | $407,800 | $103,500 | $304,300 |
| 2014 | -- | $407,800 | $103,500 | $304,300 |
Property History
| Date | Event | Price | Change | Sq Ft Price |
|---|---|---|---|---|
| 09/12/2025 09/12/25 | Sold | $655,000 | -2.6% | $197 / Sq Ft |
| 08/15/2025 08/15/25 | Pending | -- | -- | -- |
| 07/01/2025 07/01/25 | Price Changed | $672,400 | -3.2% | $203 / Sq Ft |
| 06/20/2025 06/20/25 | Price Changed | $694,900 | -0.7% | $209 / Sq Ft |
| 05/23/2025 05/23/25 | For Sale | $699,900 | -- | $211 / Sq Ft |
Purchase History
| Date | Type | Sale Price | Title Company |
|---|---|---|---|
| Bargain Sale Deed | $655,000 | Fidelity National Title |
Mortgage History
| Date | Status | Loan Amount | Loan Type |
|---|---|---|---|
| Open | $622,250 | New Conventional |
About the Listing Agent
Danielle's Other Listings
Source: Bright MLS
MLS Number: VANK2000096
APN: 44 42C
- 0 Pocahontas Trail
- 15019 Blayton Ln
- 3191 E Vaidens Pond Rd
- Lot 41 E Vaidens Pond Rd
- 20308 Old Telegraph Rd
- 20306 Old Telegraph Rd
- The Kings Landing Plan at Hula Farm
- The Charlotte Plan at Hula Farm
- The Allison Plan at Hula Farm
- The Madison Plan at Hula Farm
- The Hayden Lee Plan at Hula Farm
- The Elliott Plan at Hula Farm
- The Creekwood Plan at Hula Farm
- The Becky Plan at Hula Farm
- The Wilton Plan at Hula Farm
- The Pennington Plan at Hula Farm
- The Ashton Plan at Hula Farm
- 2470 Old Telegraph Rd
- 3-2 Old Telegraph Rd
- 4-5 Old Telegraph Rd
- 11465 Pinewild Dr
- 3028 Maura Ct
- 8956 Cocos Path
- 8611 Richmond Rd
- 5251 Twilight Ct
- 3556 Westham Ln
- 3432 Foxglove Dr
- 156 Bush Springs Rd
- 1000 Cowpen Ct
- 7532 Tealight Way
- 4206 Pillar
- 4090 Isaac Cir
- 3672 Isaac Cir
- 4084 Isaac Cir
- 4300 Keaton Ln
- 105 Walker Dr
- 4 Pasture Cir
- 3920 Pine Bluff Ct
- 247 Mildred Dr
- 3800 Hill Grove Ln
