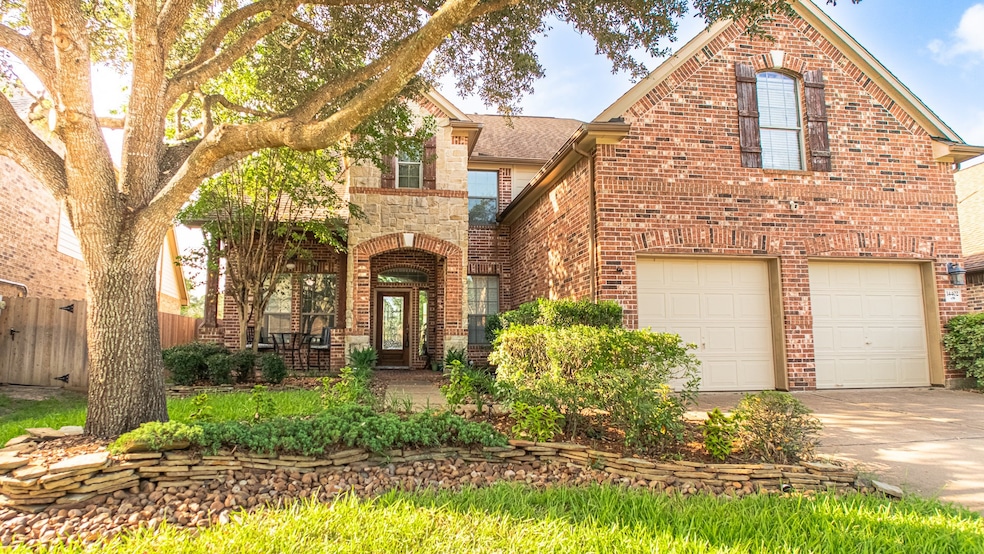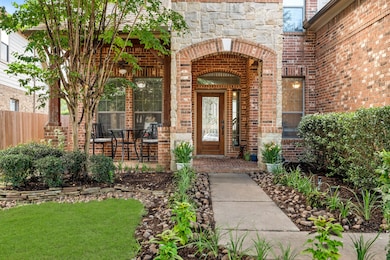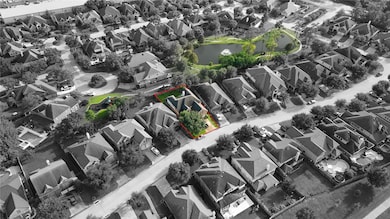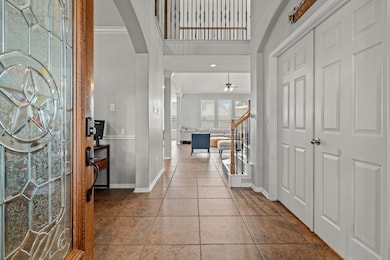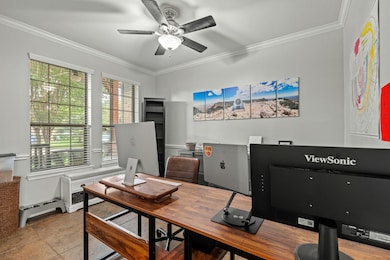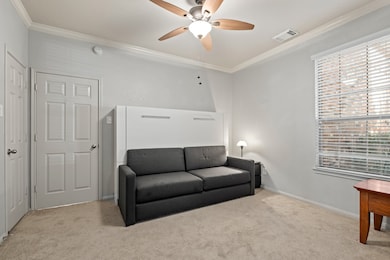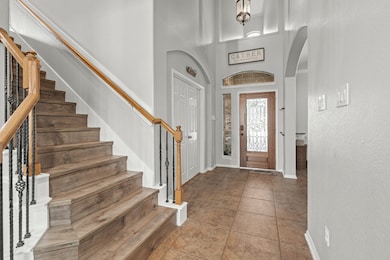14402 Hazeldale Dr Cypress, TX 77429
Highlights
- Very Popular Property
- Deck
- Wood Flooring
- Hamilton Elementary School Rated A
- Traditional Architecture
- High Ceiling
About This Home
Welcome to 14402 Hazeldale Drive, nestled in the heart of Cypress in the Coles Village/Coles Crossing subdivision. This delightful 5/6 bedroom, 4 bathroom residence offers the perfect blend of comfort & style, ideal for families seeking a spacious, functional & welcoming environment. Located on the 1st floor are two bedrooms, home office, adjoining kitchen/living space, & the primary retreat. The primary suite is a great escape w/ a generous walk-in closet & a luxurious en-suite bathroom, complete w/ double sinks, vanity area, soaking tub & a separate shower. The kitchen features granite countertops, breakfast bar, & stainless steel appliances. Located upstairs are 4 bedrooms, game room & media room. Fully fenced-in backyard w/ extended poured patio is a great space to entertain & enjoy your choice of outdoor activities. Close to neighborhood parks & trails w/ quick access through a gate in the backyard. Zoned to great Cy-Fair ISD schools. NEW ROOF!
Open House Schedule
-
Saturday, July 19, 20251:00 to 3:00 pm7/19/2025 1:00:00 PM +00:007/19/2025 3:00:00 PM +00:00Add to Calendar
-
Sunday, July 20, 20251:00 to 3:00 pm7/20/2025 1:00:00 PM +00:007/20/2025 3:00:00 PM +00:00Add to Calendar
Home Details
Home Type
- Single Family
Est. Annual Taxes
- $8,158
Year Built
- Built in 2007
Lot Details
- 7,130 Sq Ft Lot
- Back Yard Fenced
- Sprinkler System
Parking
- 2 Car Attached Garage
Home Design
- Traditional Architecture
Interior Spaces
- 3,480 Sq Ft Home
- 2-Story Property
- Crown Molding
- High Ceiling
- Gas Log Fireplace
- Family Room Off Kitchen
- Breakfast Room
- Home Office
- Game Room
- Utility Room
Kitchen
- Breakfast Bar
- Electric Oven
- Gas Range
- Microwave
- Dishwasher
- Kitchen Island
- Granite Countertops
- Disposal
Flooring
- Wood
- Carpet
- Tile
Bedrooms and Bathrooms
- 5 Bedrooms
- 4 Full Bathrooms
- Double Vanity
- Single Vanity
- Soaking Tub
- Bathtub with Shower
- Separate Shower
Home Security
- Security System Leased
- Fire and Smoke Detector
Outdoor Features
- Deck
- Patio
Schools
- Hamilton Elementary School
- Hamilton Middle School
- Cy-Fair High School
Utilities
- Central Heating and Cooling System
- Heating System Uses Gas
Listing and Financial Details
- Property Available on 7/15/25
- 12 Month Lease Term
Community Details
Overview
- Stillwtr Village HOA Chaparral Association
- Coles Village/Coles Crossing Subdivision
Pet Policy
- Call for details about the types of pets allowed
- Pet Deposit Required
Map
Source: Houston Association of REALTORS®
MLS Number: 58969311
APN: 1287600040037
- 14314 Prosper Ridge Dr
- 14306 Prosper Ridge Dr
- 14514 Hazeldale Dr
- 14123 Sherburn Manor Dr
- 14023 Armant Place Dr
- 14425 Huffmeister Rd
- 13718 Cardinal Flowers Dr
- 15238 Ledgewood Park Dr
- 15827 Hurstfield Pointe Dr
- 14519 Sandalin Dr
- 13719 Jarvis Rd
- 13907 Carrington Ln
- 13002 Huffmeister Rd
- 13931 Huffmeister Rd
- 15822 Bennet Chase Dr
- 13911 Kellerton Ln
- 14418 Dunsmore Place
- 14427 Wickhurst Place
- 13926 Wessex Park Dr
- 13718 Sherburn Manor Dr
- 14543 Bergenia Dr
- 14547 Gleaming Rose Dr
- 13514 Fawn Lily Dr
- 14555 Gleaming Rose Dr
- 14600 Huffmeister Rd
- 15810 Ashton Hills Dr
- 12807 Telge Rd
- 13714 Oak Harbor Bend
- 13430 Missarah Ln
- 12722 Cypress Pass Loop E
- 12722 Cypress Pass Loop E
- 12710 Shady Knoll Ln
- 12711 Shady Knoll Ln
- 21834 Lime Moss Ln
- 12603 Telge Rd
- 12707 Pleasant Grove Rd
- 12603 Telge Rd Unit 23E
- 12603 Telge Rd Unit 11-A
- 12603 Telge Rd Unit 18B
- 12603 Telge Rd Unit 28-E
