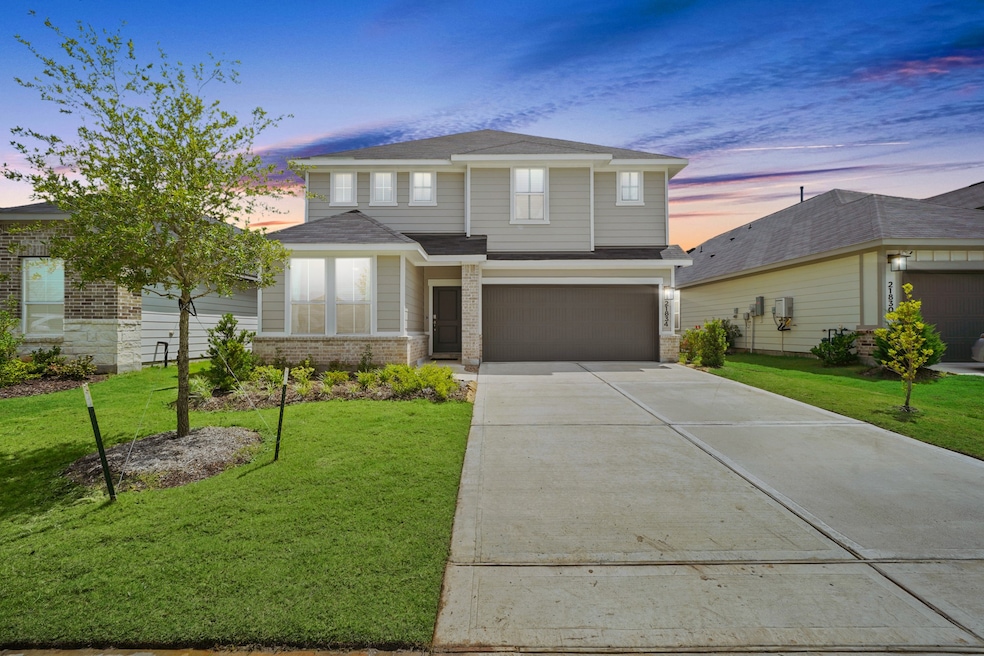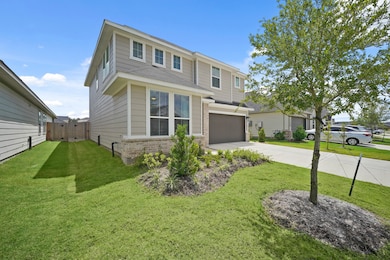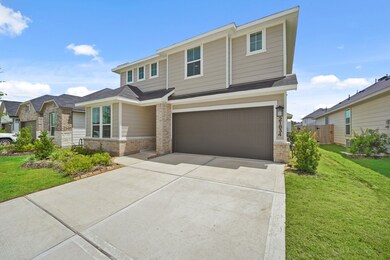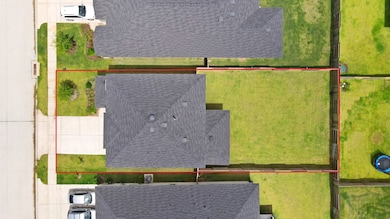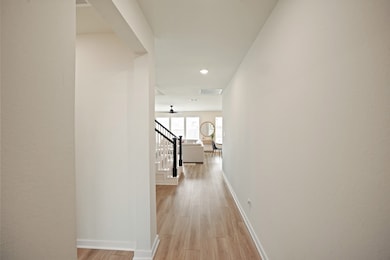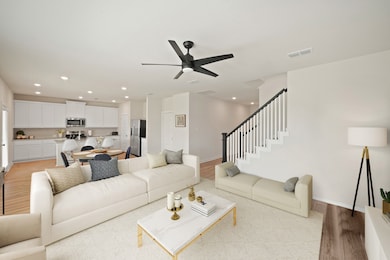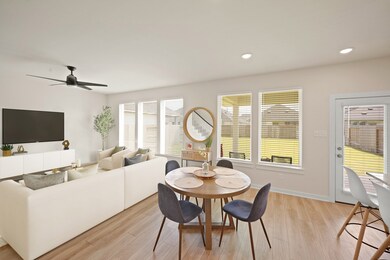21834 Lime Moss Ln Cypress, TX 77433
Highlights
- Green Roof
- Deck
- Wood Flooring
- Millsap Elementary School Rated A-
- Traditional Architecture
- Granite Countertops
About This Home
Welcome to 21834 Lime Moss Lane! This 2-stories home boasts 2,078 sqft of living space, 4 bedrooms (1 downstairs) and 2.5 bathrooms. The open concept layout features the living room, dining and kitchen areas seamlessly connected, which creates a great entertainment space. Equipped with a gourmet kitchen, this area has it all! It is complete with a walk-in pantry, plenty of counterspace, and an island with breakfast bar. Head upstairs to the game room where you can spend amazing quality time. The primary suite features a separate soaking tub, and glass enclosed shower, along with dual sinks, and a spacious walk-in closet. The backyard is equally impressive, it has a covered back patio which is ideal to host a tasty barbecue, and the backyard is so big you can start thinking on putting a pool in it. Schedule your private showing today!
Home Details
Home Type
- Single Family
Year Built
- Built in 2024
Lot Details
- 5,639 Sq Ft Lot
- Back Yard Fenced
Parking
- 2 Car Attached Garage
Home Design
- Traditional Architecture
- Radiant Barrier
Interior Spaces
- 2,078 Sq Ft Home
- 2-Story Property
- Ceiling Fan
- Formal Entry
- Family Room Off Kitchen
- Living Room
- Open Floorplan
- Game Room
- Utility Room
Kitchen
- Breakfast Bar
- Walk-In Pantry
- Gas Oven
- Gas Cooktop
- Microwave
- Dishwasher
- Kitchen Island
- Granite Countertops
- Pots and Pans Drawers
- Disposal
Flooring
- Wood
- Carpet
- Tile
Bedrooms and Bathrooms
- 4 Bedrooms
- 3 Full Bathrooms
- Double Vanity
- Soaking Tub
- Bathtub with Shower
- Separate Shower
Laundry
- Dryer
- Washer
Home Security
- Security System Owned
- Fire and Smoke Detector
Eco-Friendly Details
- Green Roof
- Energy-Efficient Windows with Low Emissivity
- Energy-Efficient HVAC
- Energy-Efficient Thermostat
Outdoor Features
- Deck
- Patio
Schools
- Walker Elementary School
- Rowe Middle School
- Cypress Park High School
Utilities
- Central Heating and Cooling System
- Heating System Uses Gas
- Programmable Thermostat
Listing and Financial Details
- Property Available on 6/21/25
- Long Term Lease
Community Details
Overview
- Crest Management Association
- Grand Mason Subdivision
Recreation
- Community Pool
Pet Policy
- Call for details about the types of pets allowed
- Pet Deposit Required
Map
Source: Houston Association of REALTORS®
MLS Number: 43171845
- 12707 Pleasant Grove Rd
- 12622 Pine Bough Ln
- 12726 Shady Knoll Ln
- 12915 Shady Knoll Ln
- 12803 Shady Knoll Ln
- 12635 Adams Run Dr
- 13719 Jarvis Rd
- 12603 Telge Rd Unit 11 E F
- 12603 Telge Rd Unit 32 E F
- 12603 Telge Rd Unit 26 E-F
- 12603 Telge Rd Unit 24E-H
- 12603 Telge Rd Unit 30C-D
- 12603 Telge Rd
- 12603 Telge Rd Unit 8 I-L
- 12405 Adams Run Dr
- 12819 Secret Forest Ct
- 14203 Cypress Creek Blvd
- 12625 Huffmeister Rd
- 13006 Tall Spruce Dr
- 15238 Ledgewood Park Dr
- 12707 Pleasant Grove Rd
- 12710 Shady Knoll Ln
- 12711 Shady Knoll Ln
- 12603 Telge Rd
- 12807 Telge Rd
- 12603 Telge Rd Unit 23E
- 12603 Telge Rd Unit 11-A
- 12603 Telge Rd Unit 18B
- 12603 Telge Rd Unit 28-E
- 12603 Telge Rd Unit 25B
- 12603 Telge Rd
- 13002 S Moss Creek Dr
- 12722 Cypress Pass Loop E
- 12722 Cypress Pass Loop E
- 12411 Huffmeister Rd
- 14402 Hazeldale Dr
- 13611 Ravensway Dr Unit A
- 1003 New Jordan Ln
- 13714 Oak Harbor Bend
- 14543 Bergenia Dr
