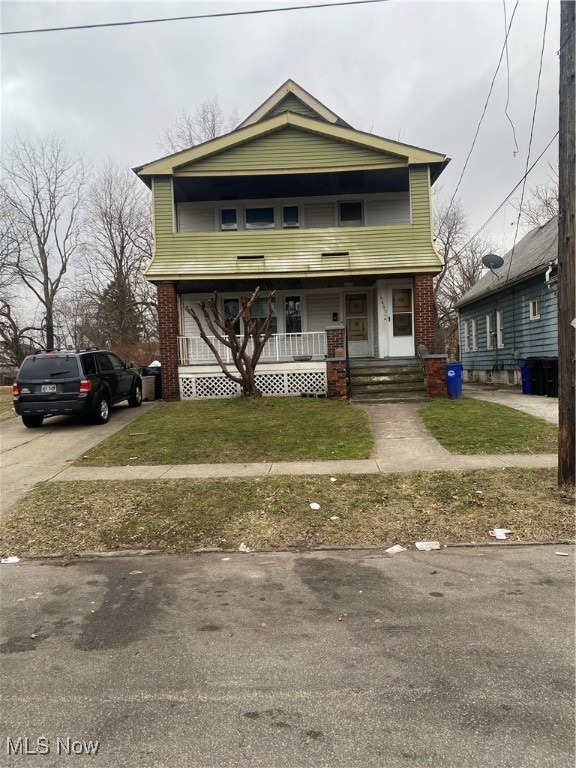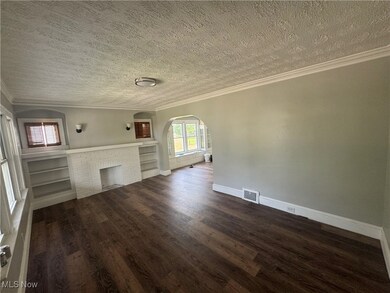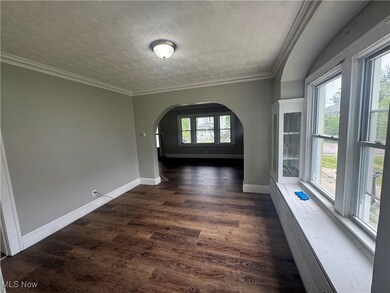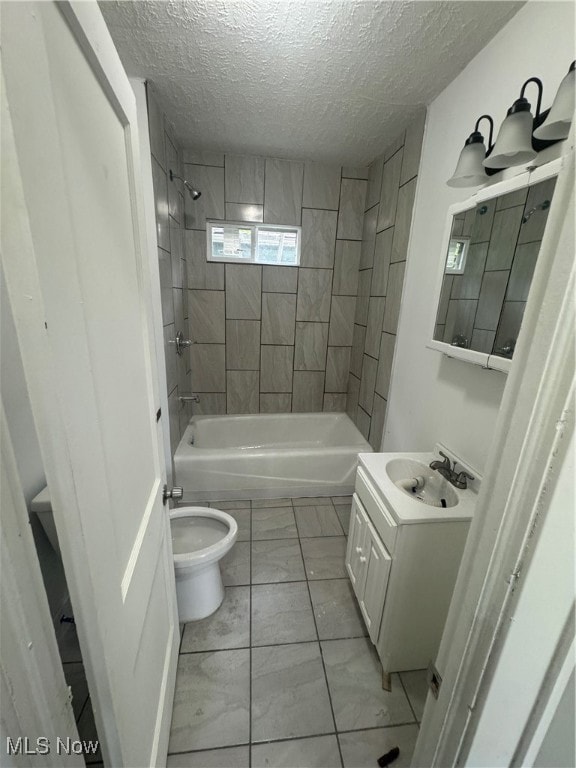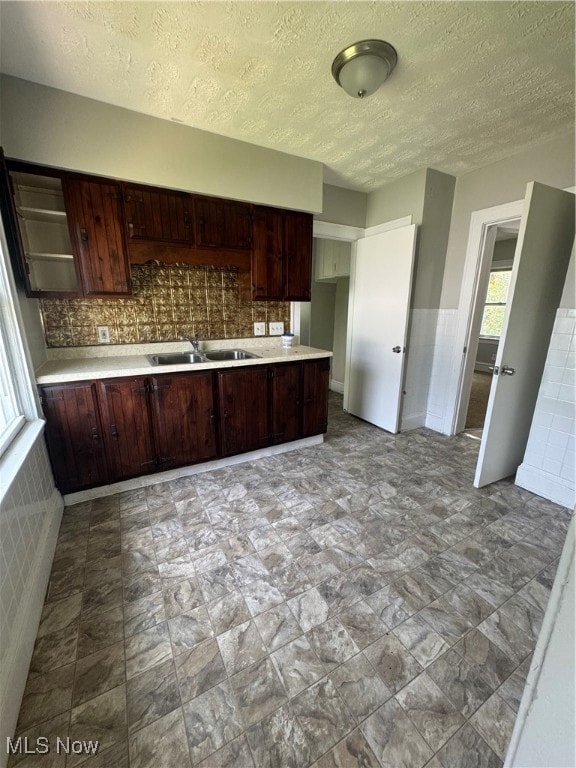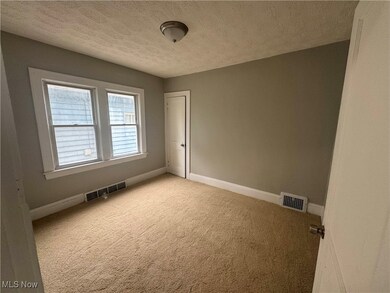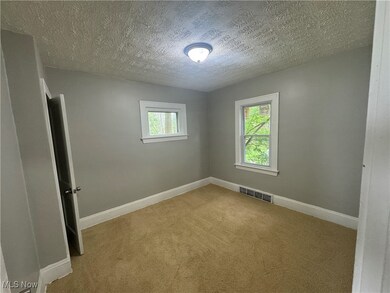14402 Jenne Ave Unit DN Cleveland, OH 44110
North Collinwood NeighborhoodAbout This Home
Welcome to your new home at 14402 Jenne Ave! This charming property offers a perfect blend of comfort and convenience, making it an ideal choice for families or professionals alike.Spacious Layout:** Enjoy an open-concept living area that flows seamlessly into the dining space, perfect for entertaining or relaxing with loved ones.- **Modern Kitchen:** The fully equipped kitchen features contemporary appliances, ample counter space, and stylish cabinetry, making meal preparation a delight.- **Comfortable Bedrooms:** The property includes 2 well-sized bedrooms with generous closet space, ensuring everyone has their own retreat.- **Updated Bathrooms:** Experience the luxury of modern bathrooms designed with quality fixtures and finishes.- **Convenient Location:** Situated in a friendly neighborhood, you’ll have easy access to freeway, local amenities, schools, parks, and public transportation.Don’t miss out on the opportunity to make 14402 Jenne Ave your new home! Contact us today to schedule a viewing or for more information.
Listing Agent
Parkview Realty Group Ltd Brokerage Email: leath52@parkviewrg.com 216-644-5291 License #2019005385 Listed on: 06/03/2025
Co-Listing Agent
Parkview Realty Group Ltd Brokerage Email: leath52@parkviewrg.com 216-644-5291 License #2021001150
Property Details
Home Type
- Multi-Family
Year Built
- Built in 1926
Lot Details
- 5,741 Sq Ft Lot
Parking
- Garage
Bedrooms and Bathrooms
- 4 Bedrooms
- 2 Full Bathrooms
Utilities
- No Cooling
- Forced Air Heating System
Additional Features
- Basement
Community Details
- Quinby & Brooks Subdivision
- No Laundry Facilities
Listing and Financial Details
- Assessor Parcel Number 112-26-068
Map
Source: MLS Now
MLS Number: 5128331
- 14025 Jenne Ave
- 14022 Jenne Ave
- 14716 Thames Ave
- 14131 Sylvia Ave
- 14014 Sylvia Ave
- 13902 Kelso Ave
- 14117 Sylvia Ave
- 14917 Darwin Ave
- 13704 Darley Ave
- 13706 McElhattan Ave
- 13605 Kelso Ave
- 14509 Westropp Ave
- 482 E 142nd St
- 14613 Westropp Ave
- 14809 Pepper Ave
- 14907 Pepper Ave
- 14900 Westropp Ave
- 15226 Saranac Rd
- 13414 Kelso Ave
- 13411 Argus Ave
