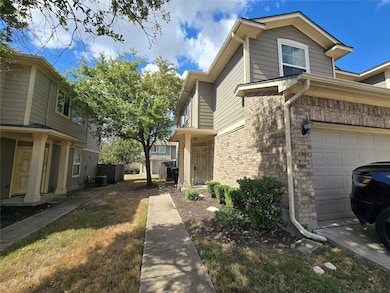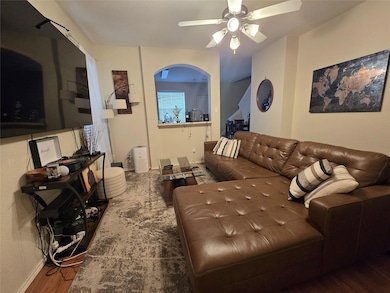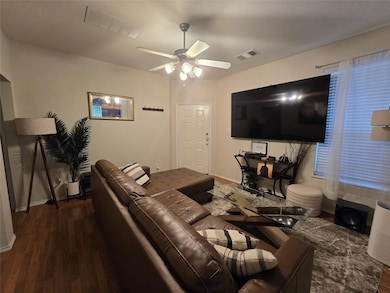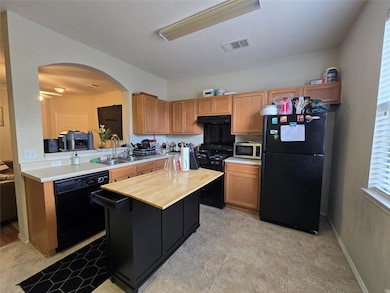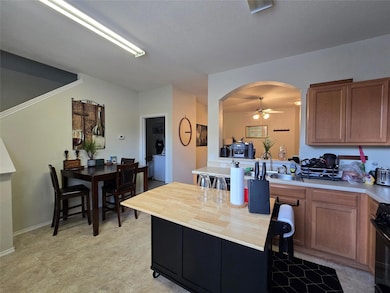14404 Charles Dickens Dr Unit A Pflugerville, TX 78660
Northtown NeighborhoodEstimated payment $2,081/month
Highlights
- 2 Car Attached Garage
- Kitchen Appliances
- Central Heating and Cooling System
- Walk-In Closet
- Accessible Washer and Dryer
- Washer and Dryer
About This Home
Welcome to this charming two-story residence featuring 3 bedrooms, 2.5 baths, and an attached 2-car garage. Nestled in a prime Pflugerville location, this home offers an open-concept layout filled with natural light and an enclosed backyard.
All bedrooms are situated upstairs for added privacy. Enjoy easy access to Stoney Creek Park and the convenience of being within walking distance to the nearby elementary school.
Listing Agent
HOME SIMPLE OF TEXAS, INC Brokerage Phone: (512) 512-8770 License #0757691 Listed on: 08/22/2025
Co-Listing Agent
HOME SIMPLE OF TEXAS, INC Brokerage Phone: (512) 512-8770 License #0524009
Property Details
Home Type
- Condominium
Est. Annual Taxes
- $5,793
Year Built
- Built in 2008
Lot Details
- Northwest Facing Home
HOA Fees
- $230 Monthly HOA Fees
Parking
- 2 Car Attached Garage
Home Design
- Brick Exterior Construction
- Slab Foundation
- Composition Roof
- Masonry Siding
Interior Spaces
- 1,296 Sq Ft Home
- 2-Story Property
- Washer and Dryer
Kitchen
- Oven
- Dishwasher
Flooring
- Carpet
- Vinyl
Bedrooms and Bathrooms
- 3 Bedrooms
- Walk-In Closet
Accessible Home Design
- Kitchen Appliances
- Accessible Washer and Dryer
Schools
- Dessau Elementary And Middle School
- John B Connally High School
Utilities
- Central Heating and Cooling System
- No Utilities
- Municipal Utilities District for Water and Sewer
Community Details
- Association fees include common area maintenance
- Parkside Condos Association
- Parkside At Northtown Condomin Subdivision
Listing and Financial Details
- Assessor Parcel Number 02643315720000
- Tax Block 15
Map
Home Values in the Area
Average Home Value in this Area
Tax History
| Year | Tax Paid | Tax Assessment Tax Assessment Total Assessment is a certain percentage of the fair market value that is determined by local assessors to be the total taxable value of land and additions on the property. | Land | Improvement |
|---|---|---|---|---|
| 2025 | $5,868 | $238,386 | $24,956 | $213,430 |
| 2023 | $6,012 | $277,375 | $24,956 | $252,419 |
| 2022 | $6,388 | $270,864 | $24,956 | $245,908 |
| 2021 | $4,640 | $179,692 | $24,956 | $154,736 |
| 2020 | $4,719 | $178,074 | $24,956 | $153,118 |
| 2018 | $4,692 | $166,147 | $24,956 | $141,191 |
| 2017 | $4,121 | $145,000 | $25,000 | $120,000 |
| 2016 | $3,581 | $126,000 | $25,000 | $101,000 |
| 2015 | $3,460 | $118,996 | $25,000 | $93,996 |
| 2014 | $3,460 | $117,010 | $25,000 | $92,010 |
Property History
| Date | Event | Price | List to Sale | Price per Sq Ft |
|---|---|---|---|---|
| 08/22/2025 08/22/25 | For Sale | $259,000 | -- | $200 / Sq Ft |
Purchase History
| Date | Type | Sale Price | Title Company |
|---|---|---|---|
| Warranty Deed | -- | None Available | |
| Warranty Deed | -- | None Available |
Mortgage History
| Date | Status | Loan Amount | Loan Type |
|---|---|---|---|
| Open | $100,678 | Purchase Money Mortgage | |
| Closed | $100,678 | Purchase Money Mortgage |
Source: Unlock MLS (Austin Board of REALTORS®)
MLS Number: 8382984
APN: 769911
- 14417 Charles Dickens Dr Unit A
- 801 Jane Austen Trail Unit B
- 14516 Charles Dickens Dr Unit A
- 14504 Harris Ridge Blvd Unit A
- 14517 Harris Ridge Blvd Unit B
- 812 Emily Dickenson Dr Unit B
- 13912 Cambourne Dr
- 14302 Honey Gem Dr
- 14116 Flawless Flora Dr
- 14508 Spearmint Tea Trail
- 14401 Spearmint Tea Trail
- 317 Tudor House Rd
- 911 Tayside Dr
- 14928 Sassafras Trail
- 14012 Ceylon Tea Cir
- 309 Wild Senna Dr
- 13828 Spring Heath Rd
- 15312 Lady Elizabeth Ln
- 1505 Tea Leaf Dr
- 13804 Bavarian Forest Dr
- 14408B Charles Dickens Dr Unit B
- 709B Jane Austen Trail
- 14517 Harris Ridge Blvd Unit B
- 808 Flatters Way
- 910 Crieff Cross Dr
- 13923 Conner Downs Dr
- 408 Lynwood Gold Way
- 14302 Honey Gem Dr
- 13913 Harris Ridge Blvd Unit B
- 13913 Harris Ridge Blvd Unit B
- 13817 Merseyside Dr
- 928 Sally Lunn Way
- 321 Parrot Tulip View
- 418 Saint Cindy's Way
- 301 E Wells Branch Pkwy
- 13808 Lothian Dr
- 13804 Harris Ridge Blvd
- 13806 Greinert Dr
- 13718 Merseyside Dr
- 14617 Hyson Crossing


