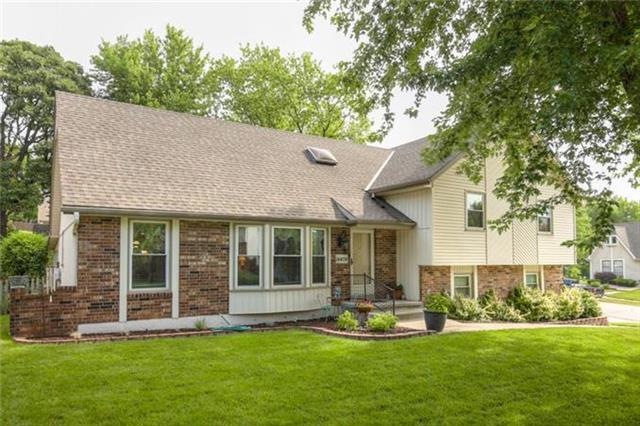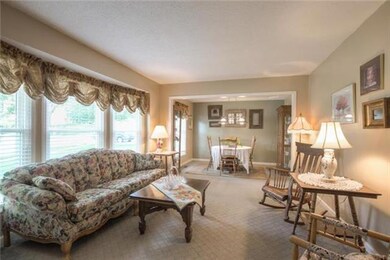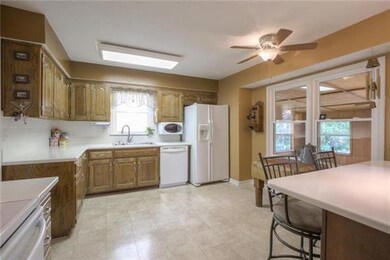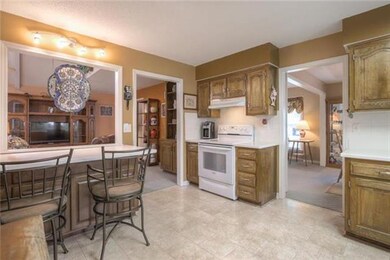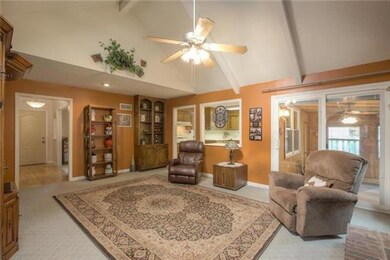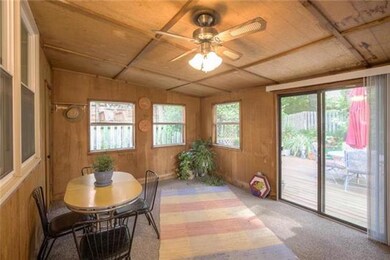
14404 W 68th Terrace Shawnee, KS 66216
Estimated Value: $379,000 - $403,000
Highlights
- Deck
- Vaulted Ceiling
- Wood Flooring
- Shawnee Mission Northwest High School Rated A
- Traditional Architecture
- Separate Formal Living Room
About This Home
As of July 2016Lite and bright well maintained Home. Great kitchen with many dark stained oak cabinets with Corian Solid Surface counter tops and tile back splash. Sun Room. Great Room. Backyard is a retreat with two level deck and plants and flowers all around. Storage Shed. Man's works shop with a room for storage. Four great bedrooms.
Last Agent to Sell the Property
Scott Kilpatrick
RE/MAX Infinity License #SP00232442 Listed on: 06/17/2016
Home Details
Home Type
- Single Family
Est. Annual Taxes
- $2,520
Year Built
- Built in 1979
Lot Details
- 0.26 Acre Lot
- Privacy Fence
- Wood Fence
- Corner Lot
Parking
- 2 Car Attached Garage
- Side Facing Garage
- Garage Door Opener
Home Design
- Traditional Architecture
- Split Level Home
- Brick Frame
- Composition Roof
Interior Spaces
- 2,418 Sq Ft Home
- Wet Bar: Vinyl, Linoleum, Carpet, Shades/Blinds, All Carpet, Cathedral/Vaulted Ceiling, Ceiling Fan(s), Ceramic Tiles, Solid Surface Counter
- Built-In Features: Vinyl, Linoleum, Carpet, Shades/Blinds, All Carpet, Cathedral/Vaulted Ceiling, Ceiling Fan(s), Ceramic Tiles, Solid Surface Counter
- Vaulted Ceiling
- Ceiling Fan: Vinyl, Linoleum, Carpet, Shades/Blinds, All Carpet, Cathedral/Vaulted Ceiling, Ceiling Fan(s), Ceramic Tiles, Solid Surface Counter
- Skylights
- Thermal Windows
- Shades
- Plantation Shutters
- Drapes & Rods
- Great Room with Fireplace
- Family Room
- Separate Formal Living Room
- Formal Dining Room
- Workshop
- Sun or Florida Room
- Basement
- Sub-Basement: Workshop
Kitchen
- Breakfast Area or Nook
- Electric Oven or Range
- Recirculated Exhaust Fan
- Dishwasher
- Granite Countertops
- Laminate Countertops
- Wood Stained Kitchen Cabinets
- Disposal
Flooring
- Wood
- Wall to Wall Carpet
- Linoleum
- Laminate
- Stone
- Ceramic Tile
- Luxury Vinyl Plank Tile
- Luxury Vinyl Tile
Bedrooms and Bathrooms
- 4 Bedrooms
- Cedar Closet: Vinyl, Linoleum, Carpet, Shades/Blinds, All Carpet, Cathedral/Vaulted Ceiling, Ceiling Fan(s), Ceramic Tiles, Solid Surface Counter
- Walk-In Closet: Vinyl, Linoleum, Carpet, Shades/Blinds, All Carpet, Cathedral/Vaulted Ceiling, Ceiling Fan(s), Ceramic Tiles, Solid Surface Counter
- Double Vanity
- Bathtub with Shower
Laundry
- Laundry in Hall
- Laundry on lower level
Home Security
- Storm Doors
- Fire and Smoke Detector
Outdoor Features
- Deck
- Enclosed patio or porch
Schools
- Benninghoven Elementary School
- Sm Northwest High School
Utilities
- Forced Air Heating and Cooling System
Community Details
- Association fees include no amenities
- Tomahawk Woods Subdivision
Listing and Financial Details
- Assessor Parcel Number QP78800000 0033
Ownership History
Purchase Details
Home Financials for this Owner
Home Financials are based on the most recent Mortgage that was taken out on this home.Purchase Details
Home Financials for this Owner
Home Financials are based on the most recent Mortgage that was taken out on this home.Purchase Details
Home Financials for this Owner
Home Financials are based on the most recent Mortgage that was taken out on this home.Similar Homes in Shawnee, KS
Home Values in the Area
Average Home Value in this Area
Purchase History
| Date | Buyer | Sale Price | Title Company |
|---|---|---|---|
| Turgeon Jennifer A | -- | Platinum Title | |
| Dinges Gaylen J | -- | Ati Title Co | |
| Dinges Gaylen J | -- | Ati Title Co | |
| Dinges Gaylen J | -- | Security Land Title Company |
Mortgage History
| Date | Status | Borrower | Loan Amount |
|---|---|---|---|
| Open | Turgeon Jennifer A | $199,900 | |
| Closed | Turgeon Jennifer A | $198,250 | |
| Closed | Turgeon Jennifer A | $201,465 | |
| Previous Owner | Dinges Gaylen J | $118,000 | |
| Previous Owner | Dinges Gaylen J | $100,000 |
Property History
| Date | Event | Price | Change | Sq Ft Price |
|---|---|---|---|---|
| 07/22/2016 07/22/16 | Sold | -- | -- | -- |
| 06/18/2016 06/18/16 | Pending | -- | -- | -- |
| 06/12/2016 06/12/16 | For Sale | $216,000 | -- | $89 / Sq Ft |
Tax History Compared to Growth
Tax History
| Year | Tax Paid | Tax Assessment Tax Assessment Total Assessment is a certain percentage of the fair market value that is determined by local assessors to be the total taxable value of land and additions on the property. | Land | Improvement |
|---|---|---|---|---|
| 2024 | $3,896 | $36,892 | $6,857 | $30,035 |
| 2023 | $3,783 | $35,305 | $6,857 | $28,448 |
| 2022 | $3,203 | $29,796 | $5,959 | $23,837 |
| 2021 | $3,280 | $28,578 | $5,418 | $23,160 |
| 2020 | $3,093 | $26,588 | $4,922 | $21,666 |
| 2019 | $2,983 | $25,623 | $4,474 | $21,149 |
| 2018 | $3,138 | $26,865 | $4,474 | $22,391 |
| 2017 | $3,002 | $25,300 | $3,885 | $21,415 |
| 2016 | $2,828 | $23,518 | $3,885 | $19,633 |
| 2015 | $2,556 | $22,092 | $3,885 | $18,207 |
| 2013 | -- | $20,597 | $3,885 | $16,712 |
Agents Affiliated with this Home
-

Seller's Agent in 2016
Scott Kilpatrick
RE/MAX Infinity
-
Tim Seibold

Buyer's Agent in 2016
Tim Seibold
Coldwell Banker Regan Realtors
(913) 226-4543
89 in this area
257 Total Sales
Map
Source: Heartland MLS
MLS Number: 1996751
APN: QP78800000-0033
- 6935 Albervan St
- 6731 Cottonwood Dr
- 13810 W 69th St
- 14905 W 71st Terrace
- 6770 Widmer Rd
- 7121 Park St
- 7243 Rene St
- 7419 Constance St
- 6216 Albervan St
- 7209 Allman Dr
- 7227 Allman Dr
- 7229 Allman Dr
- 7220 Allman Dr
- 6705 Noland Rd
- 15301 W 63rd St
- 7231 Allman Rd
- 7233 Allman Rd
- 7221 Allman Rd
- 7223 Allman Rd
- 7217 Allman Rd
- 14404 W 68th Terrace
- 14408 W 68th Terrace
- 6830 Acuff St
- 6826 Acuff St
- 6827 Greenwood St
- 14412 W 68th Terrace
- 14405 W 68th Terrace
- 6823 Greenwood St
- 14409 W 68th Terrace
- 14401 W 68th Terrace
- 6822 Acuff St
- 14413 W 68th Terrace
- 6819 Greenwood St
- 14337 W 68th Terrace
- 14416 W 68th Terrace
- 6812 Greenwood St
- 14404 W 69th St
- 6815 Greenwood St
- 14417 W 68th Terrace
- 14408 W 69th St
