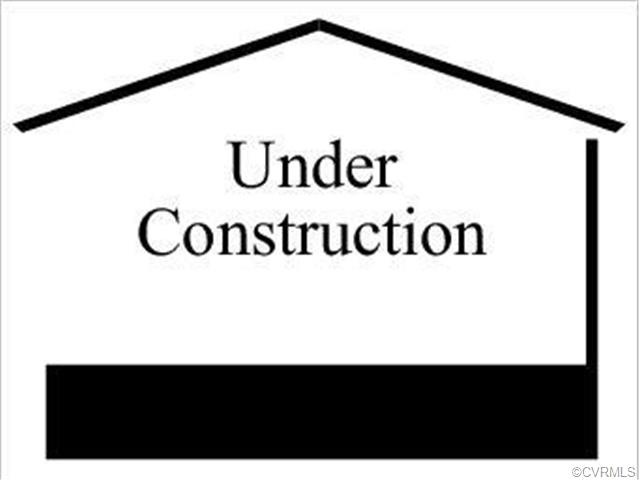
14406 Farcet Dr Midlothian, VA 23112
Highlights
- Wood Flooring
- Midlothian High School Rated A
- Zoned Heating and Cooling
About This Home
As of June 2022A great Craftsman custom home plan by Anderson Custom Homes. If you have never seen an Anderson home then we have them in Rountrey. They are gorgeous. This home will have Granite Counter Tops, Hardwood Floors, Craftsman Trim inside and out, Screened Porch, Tankless Hot Water, Ceramic Tile and the list goes on.
Home Details
Home Type
- Single Family
Est. Annual Taxes
- $5,008
Year Built
- 2014
Home Design
- Dimensional Roof
Flooring
- Wood
- Partially Carpeted
- Ceramic Tile
Bedrooms and Bathrooms
- 4 Bedrooms
- 2 Full Bathrooms
Additional Features
- Property has 2 Levels
- Zoned Heating and Cooling
Listing and Financial Details
- Assessor Parcel Number 718690878500000
Ownership History
Purchase Details
Home Financials for this Owner
Home Financials are based on the most recent Mortgage that was taken out on this home.Purchase Details
Purchase Details
Home Financials for this Owner
Home Financials are based on the most recent Mortgage that was taken out on this home.Purchase Details
Home Financials for this Owner
Home Financials are based on the most recent Mortgage that was taken out on this home.Purchase Details
Home Financials for this Owner
Home Financials are based on the most recent Mortgage that was taken out on this home.Similar Homes in Midlothian, VA
Home Values in the Area
Average Home Value in this Area
Purchase History
| Date | Type | Sale Price | Title Company |
|---|---|---|---|
| Deed | $587,500 | Old Republic National Title | |
| Interfamily Deed Transfer | -- | None Available | |
| Warranty Deed | $432,950 | Attorney | |
| Warranty Deed | $416,500 | Attorney | |
| Warranty Deed | $413,530 | -- |
Mortgage History
| Date | Status | Loan Amount | Loan Type |
|---|---|---|---|
| Open | $440,625 | New Conventional | |
| Previous Owner | $411,302 | New Conventional | |
| Previous Owner | $332,000 | New Conventional | |
| Previous Owner | $370,800 | New Conventional |
Property History
| Date | Event | Price | Change | Sq Ft Price |
|---|---|---|---|---|
| 06/10/2022 06/10/22 | Sold | $587,500 | +10.9% | $203 / Sq Ft |
| 04/25/2022 04/25/22 | Pending | -- | -- | -- |
| 04/18/2022 04/18/22 | For Sale | $529,950 | +22.4% | $183 / Sq Ft |
| 05/21/2020 05/21/20 | Sold | $432,950 | +0.7% | $149 / Sq Ft |
| 04/29/2020 04/29/20 | Pending | -- | -- | -- |
| 03/13/2020 03/13/20 | For Sale | $429,950 | +3.2% | $148 / Sq Ft |
| 04/30/2019 04/30/19 | Sold | $416,500 | -0.8% | $144 / Sq Ft |
| 03/30/2019 03/30/19 | Pending | -- | -- | -- |
| 03/26/2019 03/26/19 | Price Changed | $419,950 | -2.3% | $145 / Sq Ft |
| 02/12/2019 02/12/19 | Price Changed | $429,950 | -1.1% | $148 / Sq Ft |
| 01/24/2019 01/24/19 | For Sale | $434,950 | +5.2% | $150 / Sq Ft |
| 12/02/2014 12/02/14 | Sold | $413,530 | +2.0% | $144 / Sq Ft |
| 09/29/2014 09/29/14 | Pending | -- | -- | -- |
| 09/29/2014 09/29/14 | For Sale | $405,500 | -- | $142 / Sq Ft |
Tax History Compared to Growth
Tax History
| Year | Tax Paid | Tax Assessment Tax Assessment Total Assessment is a certain percentage of the fair market value that is determined by local assessors to be the total taxable value of land and additions on the property. | Land | Improvement |
|---|---|---|---|---|
| 2025 | $5,008 | $559,900 | $115,000 | $444,900 |
| 2024 | $5,008 | $559,900 | $115,000 | $444,900 |
| 2023 | $4,751 | $522,100 | $110,000 | $412,100 |
| 2022 | $4,310 | $468,500 | $103,000 | $365,500 |
| 2021 | $4,057 | $424,400 | $101,000 | $323,400 |
| 2020 | $3,933 | $411,400 | $101,000 | $310,400 |
| 2019 | $3,908 | $411,400 | $101,000 | $310,400 |
| 2018 | $3,797 | $407,900 | $100,000 | $307,900 |
| 2017 | $3,694 | $382,200 | $95,000 | $287,200 |
| 2016 | $3,681 | $383,400 | $95,000 | $288,400 |
| 2015 | $3,538 | $367,200 | $90,000 | $277,200 |
| 2014 | $816 | $85,000 | $85,000 | $0 |
Agents Affiliated with this Home
-
Chris Raimo

Seller's Agent in 2022
Chris Raimo
Samson Properties
(804) 564-3820
6 in this area
56 Total Sales
-
Kathryn Pauly
K
Buyer's Agent in 2022
Kathryn Pauly
1st Class Real Estate Premier Homes
(248) 892-2085
2 in this area
32 Total Sales
-
Reg Potts

Seller's Agent in 2020
Reg Potts
BHHS PenFed (actual)
(804) 536-1319
2 in this area
51 Total Sales
-
Lee Ann Ruby

Buyer's Agent in 2019
Lee Ann Ruby
Napier REALTORS ERA
(804) 651-9281
2 in this area
74 Total Sales
-
Tom Cash

Seller's Agent in 2014
Tom Cash
Luxe Group LLC
(804) 399-2906
-
Catherine Cooper

Seller Co-Listing Agent in 2014
Catherine Cooper
The Steele Group
(804) 564-3524
1 in this area
28 Total Sales
Map
Source: Central Virginia Regional MLS
MLS Number: 1427284
APN: 718-69-08-78-500-000
- 3200 Barkham Dr
- 14801 Abberton Dr
- 14825 Abberton Dr
- 14900 Abberton Dr
- 2236 Thorncrag Ln
- 15001 Abberton Dr
- 2237 Wing Haven Place
- 3701 Glenworth Dr
- 15013 Dordon Ln
- 3719 Waverton Dr
- 15118 Heaton Dr
- 15155 Heaton Dr
- 15206 Heaton Dr
- 14712 Evershot Cir
- 2119 Rose Family Dr
- 14936 Endstone Trail
- 3601 Ampfield Way
- 2013 Rose Family Dr
- 3506 Heaton Ct
- 1753 Rose Mill Cir
