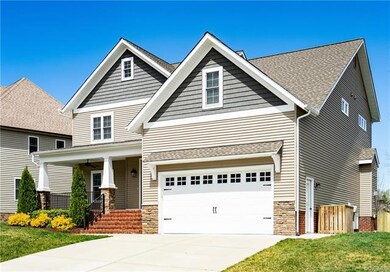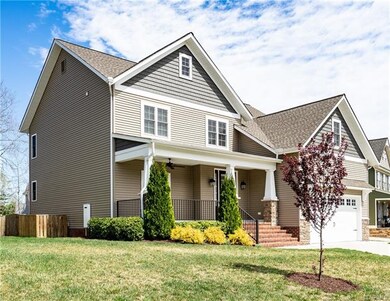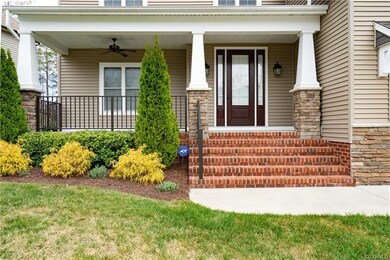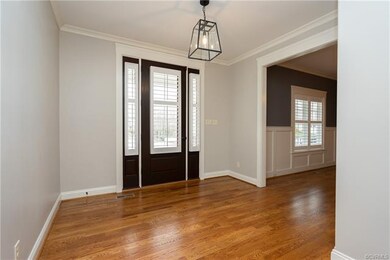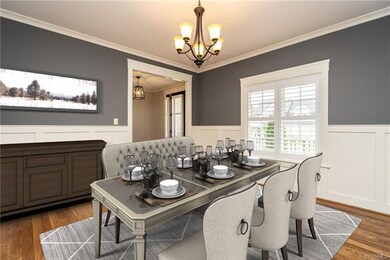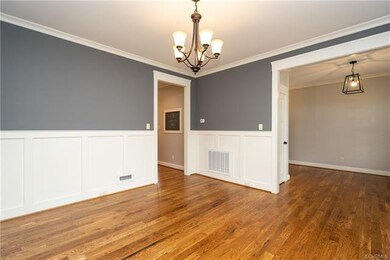
14406 Farcet Dr Midlothian, VA 23112
Highlights
- Fitness Center
- Custom Home
- Deck
- Midlothian High School Rated A
- Clubhouse
- Wood Flooring
About This Home
As of June 2022Exceptional value in popular Rountrey subdivision. Custom craftsman home with transitional floorplan, well-maintained, like new.
Interior features: family room with stone gas fireplace, formal dining room with shadow box wainscoting, eat-in kitchen with kitchen package upgrade: staggered height cabinets, stainless steel appliances, granite counter tops, island, corner pantry, gas cooking; spacious master bedroom with walk-in closet and work area, Mudroom between garage and hallway. Crown molding, modern light fixtures, recessed and pendant lighting,ceiling fans, plantation shutters. Mechanical: gas tankless water heater, 2-zone multi-fuel heating and air conditioning system, security system. Exterior features: landscaping, dimensional shingled roof, low-maintenance vinyl siding, rear deck, rear fence, irrigation system, 2-car garage with overhead storage. Convenient to shopping, schools, and major highways. Just minutes from Midlothian and downtown Richmond. Move-in ready. Hurry while interest rates are still low. Come view to imagine the next chapter in your life!
Last Agent to Sell the Property
BHHS PenFed Realty License #0225102216 Listed on: 03/13/2020

Home Details
Home Type
- Single Family
Est. Annual Taxes
- $3,908
Year Built
- Built in 2014
Lot Details
- 9,222 Sq Ft Lot
- Back Yard Fenced
- Landscaped
- Zoning described as R9
HOA Fees
- $75 Monthly HOA Fees
Parking
- 2 Car Direct Access Garage
- Dry Walled Garage
- Garage Door Opener
- Driveway
- Off-Street Parking
Home Design
- Custom Home
- Craftsman Architecture
- Frame Construction
- Composition Roof
- Asphalt Roof
- Wood Siding
- Vinyl Siding
Interior Spaces
- 2,896 Sq Ft Home
- 2-Story Property
- High Ceiling
- Ceiling Fan
- Recessed Lighting
- Gas Fireplace
- Separate Formal Living Room
- Dining Area
- Crawl Space
Kitchen
- Eat-In Kitchen
- Oven
- Gas Cooktop
- Stove
- Microwave
- Dishwasher
- Granite Countertops
- Disposal
Flooring
- Wood
- Carpet
- Ceramic Tile
Bedrooms and Bathrooms
- 4 Bedrooms
- En-Suite Primary Bedroom
- Walk-In Closet
- Double Vanity
Laundry
- Dryer
- Washer
Home Security
- Home Security System
- Fire and Smoke Detector
Outdoor Features
- Deck
- Front Porch
Schools
- Old Hundred Elementary School
- Tomahawk Creek Middle School
- Midlothian High School
Utilities
- Forced Air Zoned Heating and Cooling System
- Heating System Uses Natural Gas
- Heat Pump System
- Tankless Water Heater
- Gas Water Heater
Listing and Financial Details
- Tax Lot 50
- Assessor Parcel Number 718-69-08-78-500-000
Community Details
Overview
- Rountrey Subdivision
Amenities
- Common Area
- Clubhouse
Recreation
- Tennis Courts
- Community Playground
- Fitness Center
- Community Pool
Ownership History
Purchase Details
Home Financials for this Owner
Home Financials are based on the most recent Mortgage that was taken out on this home.Purchase Details
Purchase Details
Home Financials for this Owner
Home Financials are based on the most recent Mortgage that was taken out on this home.Purchase Details
Home Financials for this Owner
Home Financials are based on the most recent Mortgage that was taken out on this home.Purchase Details
Home Financials for this Owner
Home Financials are based on the most recent Mortgage that was taken out on this home.Similar Homes in Midlothian, VA
Home Values in the Area
Average Home Value in this Area
Purchase History
| Date | Type | Sale Price | Title Company |
|---|---|---|---|
| Deed | $587,500 | Old Republic National Title | |
| Interfamily Deed Transfer | -- | None Available | |
| Warranty Deed | $432,950 | Attorney | |
| Warranty Deed | $416,500 | Attorney | |
| Warranty Deed | $413,530 | -- |
Mortgage History
| Date | Status | Loan Amount | Loan Type |
|---|---|---|---|
| Open | $440,625 | New Conventional | |
| Previous Owner | $411,302 | New Conventional | |
| Previous Owner | $332,000 | New Conventional | |
| Previous Owner | $370,800 | New Conventional |
Property History
| Date | Event | Price | Change | Sq Ft Price |
|---|---|---|---|---|
| 06/10/2022 06/10/22 | Sold | $587,500 | +10.9% | $203 / Sq Ft |
| 04/25/2022 04/25/22 | Pending | -- | -- | -- |
| 04/18/2022 04/18/22 | For Sale | $529,950 | +22.4% | $183 / Sq Ft |
| 05/21/2020 05/21/20 | Sold | $432,950 | +0.7% | $149 / Sq Ft |
| 04/29/2020 04/29/20 | Pending | -- | -- | -- |
| 03/13/2020 03/13/20 | For Sale | $429,950 | +3.2% | $148 / Sq Ft |
| 04/30/2019 04/30/19 | Sold | $416,500 | -0.8% | $144 / Sq Ft |
| 03/30/2019 03/30/19 | Pending | -- | -- | -- |
| 03/26/2019 03/26/19 | Price Changed | $419,950 | -2.3% | $145 / Sq Ft |
| 02/12/2019 02/12/19 | Price Changed | $429,950 | -1.1% | $148 / Sq Ft |
| 01/24/2019 01/24/19 | For Sale | $434,950 | +5.2% | $150 / Sq Ft |
| 12/02/2014 12/02/14 | Sold | $413,530 | +2.0% | $144 / Sq Ft |
| 09/29/2014 09/29/14 | Pending | -- | -- | -- |
| 09/29/2014 09/29/14 | For Sale | $405,500 | -- | $142 / Sq Ft |
Tax History Compared to Growth
Tax History
| Year | Tax Paid | Tax Assessment Tax Assessment Total Assessment is a certain percentage of the fair market value that is determined by local assessors to be the total taxable value of land and additions on the property. | Land | Improvement |
|---|---|---|---|---|
| 2025 | $5,008 | $559,900 | $115,000 | $444,900 |
| 2024 | $5,008 | $559,900 | $115,000 | $444,900 |
| 2023 | $4,751 | $522,100 | $110,000 | $412,100 |
| 2022 | $4,310 | $468,500 | $103,000 | $365,500 |
| 2021 | $4,057 | $424,400 | $101,000 | $323,400 |
| 2020 | $3,933 | $411,400 | $101,000 | $310,400 |
| 2019 | $3,908 | $411,400 | $101,000 | $310,400 |
| 2018 | $3,797 | $407,900 | $100,000 | $307,900 |
| 2017 | $3,694 | $382,200 | $95,000 | $287,200 |
| 2016 | $3,681 | $383,400 | $95,000 | $288,400 |
| 2015 | $3,538 | $367,200 | $90,000 | $277,200 |
| 2014 | $816 | $85,000 | $85,000 | $0 |
Agents Affiliated with this Home
-
Chris Raimo

Seller's Agent in 2022
Chris Raimo
Samson Properties
(804) 564-3820
4 in this area
54 Total Sales
-
Kathryn Pauly
K
Buyer's Agent in 2022
Kathryn Pauly
1st Class Real Estate Premier Homes
(248) 892-2085
2 in this area
32 Total Sales
-
Reg Potts

Seller's Agent in 2020
Reg Potts
BHHS PenFed (actual)
(804) 536-1319
2 in this area
53 Total Sales
-
Lee Ann Ruby

Buyer's Agent in 2019
Lee Ann Ruby
Napier REALTORS ERA
(804) 651-9281
2 in this area
71 Total Sales
-
Tom Cash

Seller's Agent in 2014
Tom Cash
Luxe Group LLC
(804) 399-2906
-
Catherine Cooper

Seller Co-Listing Agent in 2014
Catherine Cooper
The Steele Group
(804) 564-3524
1 in this area
24 Total Sales
Map
Source: Central Virginia Regional MLS
MLS Number: 2006949
APN: 718-69-08-78-500-000
- 3230 Canford Loop
- 3200 Barkham Dr
- 14801 Abberton Dr
- 14824 Abberton Dr
- 14825 Abberton Dr
- 14900 Abberton Dr
- 15001 Abberton Dr
- 15006 Dordon Ln
- 15013 Dordon Ln
- Hampshire Plan at RounTrey - Rountrey
- Tiffany I Plan at RounTrey - Rountrey
- Bronte Plan at RounTrey - Rountrey
- Elliot Plan at RounTrey - Rountrey
- Sienna Plan at RounTrey - Rountrey
- Sutherland Plan at RounTrey - Rountrey
- Olivia Plan at RounTrey - Rountrey
- Riverton Plan at RounTrey - Rountrey
- 3807 Graythorne Dr
- 15118 Heaton Dr
- 15100 Bellstone Ct

