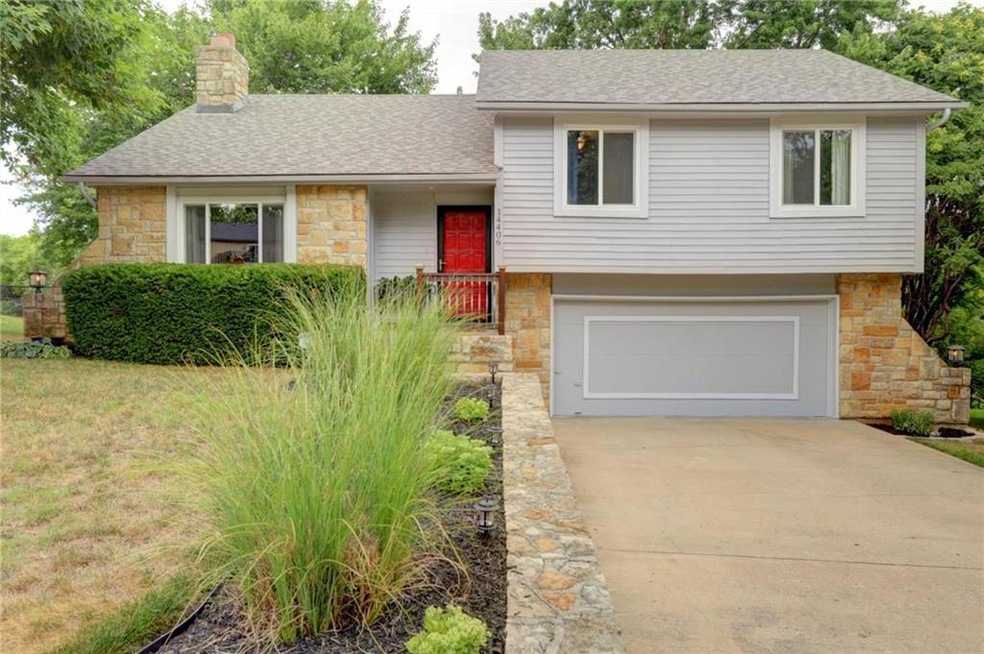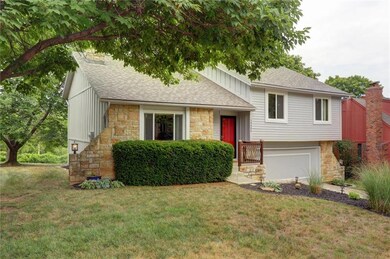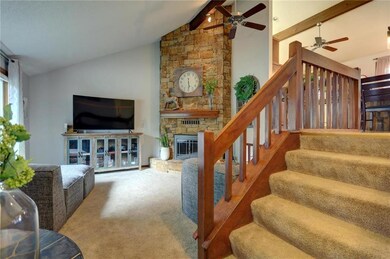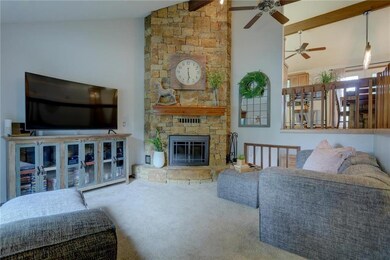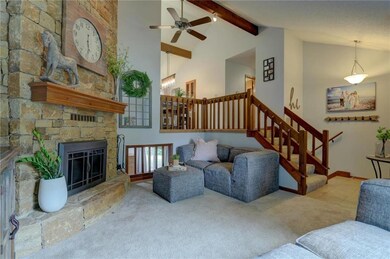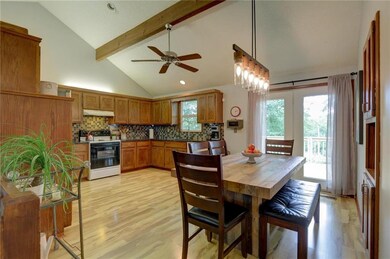
14406 W 68th St Shawnee, KS 66216
Estimated Value: $361,000 - $393,000
Highlights
- Deck
- Family Room with Fireplace
- Traditional Architecture
- Shawnee Mission Northwest High School Rated A
- Vaulted Ceiling
- Granite Countertops
About This Home
As of September 2018Wonderful home and a great location. A/C new in 2012. New roof in fall 2017. New hot water heater in June of 2017. Master bath updated - in May of 2016. All new windows in December 2016. New deck & exterior paint in July 2018. Come take a look. It will not last with these updates.
Last Listed By
Weichert, Realtors Welch & Com License #1999129518 Listed on: 07/18/2018

Home Details
Home Type
- Single Family
Est. Annual Taxes
- $2,276
Year Built
- Built in 1983
Lot Details
- 0.26 Acre Lot
- Paved or Partially Paved Lot
- Many Trees
Parking
- 2 Car Attached Garage
- Front Facing Garage
- Garage Door Opener
Home Design
- Traditional Architecture
- Split Level Home
- Frame Construction
- Composition Roof
- Stone Trim
Interior Spaces
- Wet Bar: Fireplace, Hardwood, Shades/Blinds, Carpet, Ceiling Fan(s), Cathedral/Vaulted Ceiling, Pantry
- Built-In Features: Fireplace, Hardwood, Shades/Blinds, Carpet, Ceiling Fan(s), Cathedral/Vaulted Ceiling, Pantry
- Vaulted Ceiling
- Ceiling Fan: Fireplace, Hardwood, Shades/Blinds, Carpet, Ceiling Fan(s), Cathedral/Vaulted Ceiling, Pantry
- Skylights
- Gas Fireplace
- Shades
- Plantation Shutters
- Drapes & Rods
- Family Room with Fireplace
- 2 Fireplaces
- Living Room with Fireplace
- Combination Kitchen and Dining Room
Kitchen
- Electric Oven or Range
- Recirculated Exhaust Fan
- Dishwasher
- Granite Countertops
- Laminate Countertops
- Disposal
Flooring
- Wall to Wall Carpet
- Linoleum
- Laminate
- Stone
- Ceramic Tile
- Luxury Vinyl Plank Tile
- Luxury Vinyl Tile
Bedrooms and Bathrooms
- 3 Bedrooms
- Cedar Closet: Fireplace, Hardwood, Shades/Blinds, Carpet, Ceiling Fan(s), Cathedral/Vaulted Ceiling, Pantry
- Walk-In Closet: Fireplace, Hardwood, Shades/Blinds, Carpet, Ceiling Fan(s), Cathedral/Vaulted Ceiling, Pantry
- Double Vanity
- Bathtub with Shower
Finished Basement
- Walk-Out Basement
- Laundry in Basement
Outdoor Features
- Deck
- Enclosed patio or porch
Location
- City Lot
Schools
- Benninghoven Elementary School
- Sm Northwest High School
Utilities
- Central Air
- Heating System Uses Natural Gas
Community Details
- Tomahawk Woods Subdivision
Listing and Financial Details
- Assessor Parcel Number QP78800000 0055
Ownership History
Purchase Details
Home Financials for this Owner
Home Financials are based on the most recent Mortgage that was taken out on this home.Purchase Details
Home Financials for this Owner
Home Financials are based on the most recent Mortgage that was taken out on this home.Purchase Details
Home Financials for this Owner
Home Financials are based on the most recent Mortgage that was taken out on this home.Purchase Details
Home Financials for this Owner
Home Financials are based on the most recent Mortgage that was taken out on this home.Purchase Details
Home Financials for this Owner
Home Financials are based on the most recent Mortgage that was taken out on this home.Similar Homes in Shawnee, KS
Home Values in the Area
Average Home Value in this Area
Purchase History
| Date | Buyer | Sale Price | Title Company |
|---|---|---|---|
| Martin Allison | -- | Security 1St Title Llc | |
| Whitmore Timothy W | -- | Platinum Title | |
| Whitmore Timothy W | -- | Commonwealth Land Title Ins | |
| Whitmore Timothy | -- | Kansas City Title | |
| Linebaugh Rodney | -- | Chicago Title Ins Co |
Mortgage History
| Date | Status | Borrower | Loan Amount |
|---|---|---|---|
| Open | Stone William Gray | $187,000 | |
| Closed | Martin Allison | $223,250 | |
| Previous Owner | Whitmore Timothy W | $146,400 | |
| Previous Owner | Whitmore Timothy W | $156,750 | |
| Previous Owner | Whitmore Timothy W | $171,200 | |
| Previous Owner | Whitmore Timothy | $33,400 | |
| Previous Owner | Linebaugh Rodney | $126,000 | |
| Closed | Linebaugh Rodney | $31,500 |
Property History
| Date | Event | Price | Change | Sq Ft Price |
|---|---|---|---|---|
| 09/07/2018 09/07/18 | Sold | -- | -- | -- |
| 08/03/2018 08/03/18 | Pending | -- | -- | -- |
| 08/01/2018 08/01/18 | Price Changed | $244,000 | -2.4% | $152 / Sq Ft |
| 07/25/2018 07/25/18 | Price Changed | $249,950 | -2.0% | $156 / Sq Ft |
| 07/18/2018 07/18/18 | For Sale | $254,950 | -- | $159 / Sq Ft |
Tax History Compared to Growth
Tax History
| Year | Tax Paid | Tax Assessment Tax Assessment Total Assessment is a certain percentage of the fair market value that is determined by local assessors to be the total taxable value of land and additions on the property. | Land | Improvement |
|---|---|---|---|---|
| 2024 | $4,326 | $40,859 | $6,834 | $34,025 |
| 2023 | $4,165 | $38,847 | $6,834 | $32,013 |
| 2022 | $3,521 | $32,741 | $5,940 | $26,801 |
| 2021 | $3,414 | $29,762 | $5,399 | $24,363 |
| 2020 | $3,207 | $27,577 | $4,906 | $22,671 |
| 2019 | $3,145 | $27,025 | $4,459 | $22,566 |
| 2018 | $2,682 | $22,931 | $4,459 | $18,472 |
| 2017 | $2,592 | $21,815 | $3,872 | $17,943 |
| 2016 | $2,504 | $20,803 | $3,872 | $16,931 |
| 2015 | $2,312 | $19,987 | $3,872 | $16,115 |
| 2013 | -- | $18,699 | $3,872 | $14,827 |
Agents Affiliated with this Home
-
Melisa (missy) Price

Seller's Agent in 2018
Melisa (missy) Price
Weichert, Realtors Welch & Com
(913) 449-7801
3 in this area
132 Total Sales
-
Richard Manes
R
Seller Co-Listing Agent in 2018
Richard Manes
Weichert, Realtors Welch & Com
(816) 520-1161
2 in this area
20 Total Sales
-
Eric Bubb
E
Buyer's Agent in 2018
Eric Bubb
ReeceNichols -The Village
(913) 345-4527
3 in this area
64 Total Sales
Map
Source: Heartland MLS
MLS Number: 2119023
APN: QP78800000-0055
- 6935 Albervan St
- 13810 W 69th St
- 6770 Widmer Rd
- 14309 W 64th St
- 7020 Constance St
- 14905 W 71st Terrace
- 7121 Park St
- 6216 Albervan St
- 7325 Oakview St
- 7243 Rene St
- 15301 W 63rd St
- 6705 Noland Rd
- 6145 Park St
- 6143 Park St
- N/A Widmer Rd
- 6126 Park St
- 7209 Allman Dr
- 7227 Allman Dr
- 7419 Constance St
- 7229 Allman Dr
- 14406 W 68th St
- 14410 W 68th St
- 14402 W 68th St
- 14414 W 68th St
- 14407 W 68th St
- 6803 Greenwood St
- 6805 Acuff St
- 14418 W 68th St
- 6807 Greenwood St
- 6815 Acuff St
- 6823 Acuff St
- 6812 Greenwood St
- 14504 W 68th St
- 6811 Greenwood St
- 6802 Acuff St
- 14525 W 67th St
- 14510 W 68th St
- 6815 Greenwood St
- 6806 Acuff St
- 6810 Acuff St
