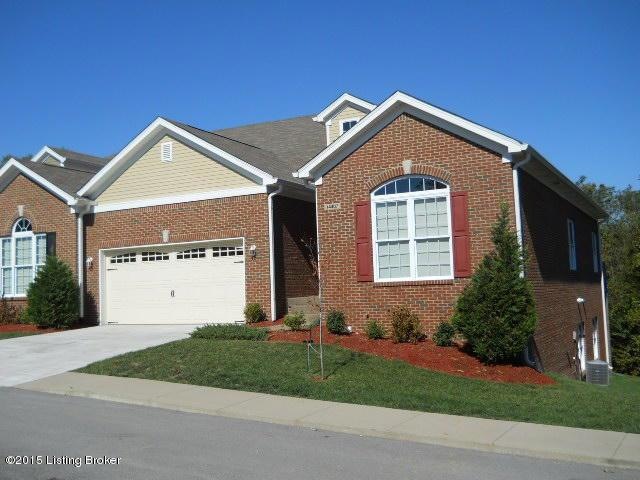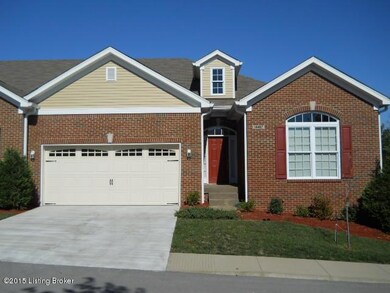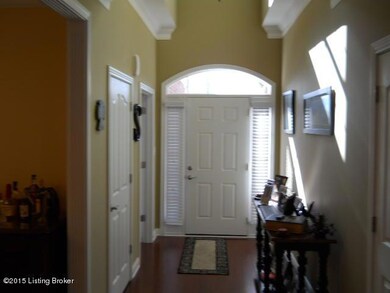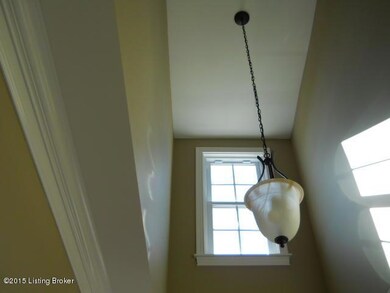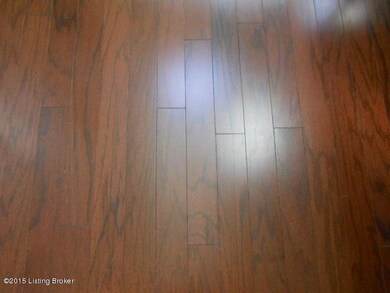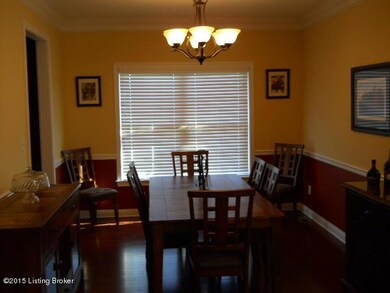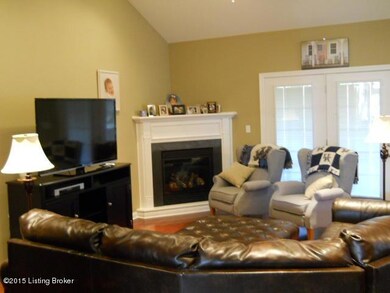
14407 Crescent Cove Dr Louisville, KY 40299
Lake Forest Beckley NeighborhoodHighlights
- Deck
- Patio
- 2 Car Garage
- Lowe Elementary School Rated A-
- Forced Air Heating and Cooling System
About This Home
As of December 2015As soon as you walk into the 2 story entry foyer you will appreciate the beauty and thought that went into this 3 yr. old custom built home with 3 bedrooms, 3 full baths and professionally finished walkout lower level all in PRISTINE condition! Nearly 3000 finished sq. ft. One of only a few in the development with a finished walkout, this home sets on probably the best lot backing up to a wooded area and a small pond adjoining property. The main floor has gorgeous cherry hardwood through out and 10 ft ceilings. The large Great Room has a vaulted ceiling, gas fireplace, 2 sets of French doors leading to 2 decks-one 11x9 and the second is 16x9 and is screened-in with ceiling fan-great to set and watch the deer and other wildlife from the wooded area. The Kitchen area has beautiful cherry cabinets and granite countertops with a center island. There is also a good size Formal dining room. The large Master bedroom has a double trey ceiling, large Master bath with a double vanity with beautiful countertop and ceramic tile floor and a walk-in closet. There is a second bedroom with vaulted ceiling. The full Guest bath has ceramic tile flooring and there is a unique set of doors that can be closed to make a private bedroom and bath area for guest. There is also a nice laundry area with utility sink and access to the oversize 2 car garage with access to attic storage. There are nice blinds thruout entire home. The lower level has a huge family room with lots of full size windows for lots of natural light, beautiful carpet and French doors leading to a 16x9 patio that has electric in place for a hot tub. One wall in family room is plumbed for a wet bar area. There is also a 3rd bedroom with walk-in closet and another full bath with ceramic tile flooring. There is even a 266 sq ft unfinished room with closet that could be an exercise room, office or even a 4th bedroom or just used for extra storage. Many more extras and upgrades thruout! Call today to schedule a private showing!
Last Agent to Sell the Property
Jerrel Goode
Semonin REALTORS License #63151 Listed on: 10/20/2015
Property Details
Home Type
- Condominium
Est. Annual Taxes
- $3,132
Year Built
- Built in 2012
Parking
- 2 Car Garage
Home Design
- Brick Exterior Construction
- Poured Concrete
- Shingle Roof
Interior Spaces
- 1-Story Property
- Basement
Bedrooms and Bathrooms
- 3 Bedrooms
- 3 Full Bathrooms
Outdoor Features
- Deck
- Patio
Utilities
- Forced Air Heating and Cooling System
- Heating System Uses Natural Gas
Community Details
- Property has a Home Owners Association
- Landis Lakes Subdivision
Listing and Financial Details
- Assessor Parcel Number 39330008008B
Ownership History
Purchase Details
Home Financials for this Owner
Home Financials are based on the most recent Mortgage that was taken out on this home.Purchase Details
Home Financials for this Owner
Home Financials are based on the most recent Mortgage that was taken out on this home.Similar Homes in Louisville, KY
Home Values in the Area
Average Home Value in this Area
Purchase History
| Date | Type | Sale Price | Title Company |
|---|---|---|---|
| Interfamily Deed Transfer | $315,000 | Freibert & Mattingly Title G | |
| Warranty Deed | $295,000 | None Available |
Mortgage History
| Date | Status | Loan Amount | Loan Type |
|---|---|---|---|
| Open | $233,000 | New Conventional | |
| Closed | $275,000 | New Conventional |
Property History
| Date | Event | Price | Change | Sq Ft Price |
|---|---|---|---|---|
| 06/17/2025 06/17/25 | Pending | -- | -- | -- |
| 05/29/2025 05/29/25 | For Sale | $499,900 | +58.7% | $163 / Sq Ft |
| 12/16/2015 12/16/15 | Sold | $315,000 | -3.1% | $107 / Sq Ft |
| 11/11/2015 11/11/15 | Pending | -- | -- | -- |
| 10/19/2015 10/19/15 | For Sale | $325,000 | -- | $110 / Sq Ft |
Tax History Compared to Growth
Tax History
| Year | Tax Paid | Tax Assessment Tax Assessment Total Assessment is a certain percentage of the fair market value that is determined by local assessors to be the total taxable value of land and additions on the property. | Land | Improvement |
|---|---|---|---|---|
| 2024 | $3,132 | $321,550 | $0 | $321,550 |
| 2023 | $3,187 | $321,550 | $0 | $321,550 |
| 2022 | $3,736 | $315,000 | $0 | $315,000 |
| 2021 | $3,953 | $315,000 | $0 | $315,000 |
| 2020 | $3,629 | $315,000 | $0 | $315,000 |
| 2019 | $3,556 | $315,000 | $0 | $315,000 |
| 2018 | $3,514 | $315,000 | $0 | $315,000 |
| 2017 | $3,306 | $315,000 | $0 | $315,000 |
| 2013 | $2,950 | $295,000 | $0 | $295,000 |
Agents Affiliated with this Home
-
Josh Arthurs

Seller's Agent in 2025
Josh Arthurs
Semonin Realty
(502) 888-9257
5 in this area
169 Total Sales
-
J
Seller's Agent in 2015
Jerrel Goode
Semonin Realty
-
Michael Hall

Buyer's Agent in 2015
Michael Hall
Red Edge Realty
(502) 648-3676
3 in this area
68 Total Sales
Map
Source: Metro Search (Greater Louisville Association of REALTORS®)
MLS Number: 1432732
APN: 39330008008B
- 14518 Lake Village Dr Unit 4B
- 14615 Reserve Park Place Unit 3
- 14613 Reserve Park Place
- 14617 Reserve Park Place Unit 1
- 14611 Reserve Park Place
- 14619 Reserve Park Place Unit 3
- 14621 Reserve Park Place Unit 3
- 14000 Glendower Dr
- 14628 Reserve Park Place
- 14639 Reserve Park Place Unit 1
- 14634 Reserve Park Place Unit 2
- 14641 Reserve Park Place Unit 2
- 14636 Reserve Park Place Unit 3
- 14638 Reserve Park Place
- 14643 Reserve Park Place Unit 3
- 14640 Reserve Park Place
- 14642 Reserve Park Place Unit 2
- 14644 Reserve Park Place Unit 3
- 14646 Reserve Park Place Unit 4
- 905 Fossil Creek Cir
