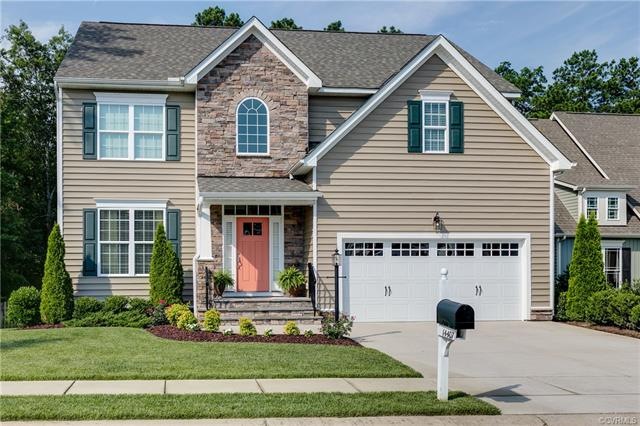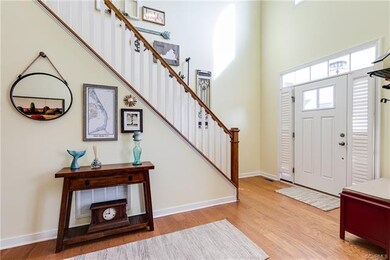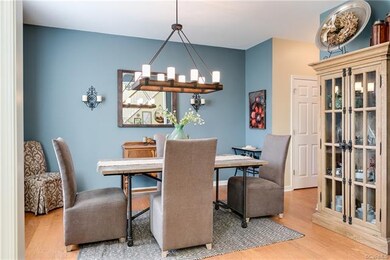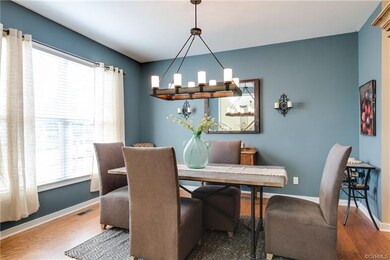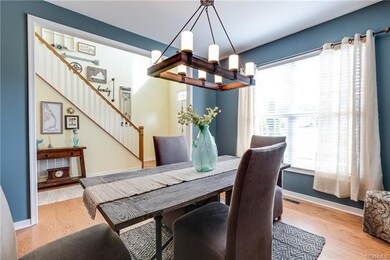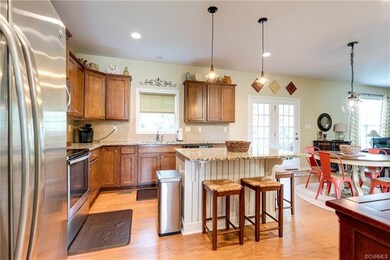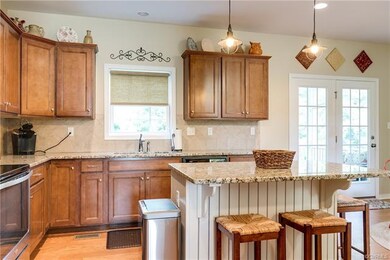
14407 Forest Row Trail Midlothian, VA 23112
Birkdale NeighborhoodHighlights
- Outdoor Pool
- Deck
- Separate Formal Living Room
- Clubhouse
- Wood Flooring
- 4-minute walk to Brading Park
About This Home
As of July 2018Welcome to 14407 Forest Row Trl! This beautiful, well-maintained home is located in the Collington subdivision just 5 miles to the intersection of 288 & 360, and within minutes to various amenities, stores, and restaurants. The first floor offers a great layout that includes hardwood floors and 10' ceilings throughout, a 2-story foyer, living room w/ a gas fireplace, and large eat-in kitchen great for entertaining family & friends. The kitchen has a ton of upgrades including granite tops, maple cabinets, stainless steel appliances, recessed lighting, tile backplash, and island. The Master Suite is located upstairs, along with the 3 other spacious bedrooms and the laundry room. The master suite includes an impressive private tiled bath with double vanity, separate shower, soaking tub, and two walk-in closets. Other features include an attached 2-car garage, 10'x12' screened porch, irrigation system, paver patio, and fenced in back yard. The neighborhood has a community pool, clubhouse, tennis & volleyball courts, walking trails, and a playground. Thanks for visiting, we hope you call it HOME!
Last Agent to Sell the Property
Hometown Realty Services Inc License #0225076565 Listed on: 06/14/2018
Last Buyer's Agent
Jennifer Nelsen-Camp
BHHS PenFed Realty License #0225092798
Home Details
Home Type
- Single Family
Est. Annual Taxes
- $2,876
Year Built
- Built in 2013
Lot Details
- 10,019 Sq Ft Lot
- Picket Fence
- Back Yard Fenced
- Sprinkler System
- Zoning described as R12
HOA Fees
- $54 Monthly HOA Fees
Parking
- 2 Car Attached Garage
- Garage Door Opener
- Driveway
- On-Street Parking
- Off-Street Parking
Home Design
- Frame Construction
- Shingle Roof
- Vinyl Siding
- Stone
Interior Spaces
- 2,389 Sq Ft Home
- 2-Story Property
- Wired For Data
- High Ceiling
- Ceiling Fan
- Recessed Lighting
- Gas Fireplace
- Separate Formal Living Room
- Screened Porch
- Crawl Space
Kitchen
- Eat-In Kitchen
- <<OvenToken>>
- Stove
- <<microwave>>
- Dishwasher
- Kitchen Island
- Granite Countertops
Flooring
- Wood
- Carpet
- Tile
Bedrooms and Bathrooms
- 4 Bedrooms
- En-Suite Primary Bedroom
- Walk-In Closet
- Double Vanity
Outdoor Features
- Outdoor Pool
- Deck
- Patio
Schools
- Spring Run Elementary School
- Bailey Bridge Middle School
- Manchester High School
Utilities
- Forced Air Zoned Heating and Cooling System
- Heating System Uses Natural Gas
- Gas Water Heater
- High Speed Internet
Listing and Financial Details
- Tax Lot 12
- Assessor Parcel Number 726-66-29-23-600-000
Community Details
Overview
- Collington Subdivision
Amenities
- Clubhouse
Recreation
- Tennis Courts
- Community Playground
- Community Pool
- Trails
Ownership History
Purchase Details
Home Financials for this Owner
Home Financials are based on the most recent Mortgage that was taken out on this home.Purchase Details
Home Financials for this Owner
Home Financials are based on the most recent Mortgage that was taken out on this home.Purchase Details
Home Financials for this Owner
Home Financials are based on the most recent Mortgage that was taken out on this home.Similar Homes in Midlothian, VA
Home Values in the Area
Average Home Value in this Area
Purchase History
| Date | Type | Sale Price | Title Company |
|---|---|---|---|
| Warranty Deed | $321,500 | Stewart Land Title Svcs Llc | |
| Warranty Deed | $296,367 | -- | |
| Warranty Deed | $121,100 | -- |
Mortgage History
| Date | Status | Loan Amount | Loan Type |
|---|---|---|---|
| Open | $217,650 | Stand Alone Refi Refinance Of Original Loan | |
| Closed | $221,500 | New Conventional | |
| Previous Owner | $271,557 | New Conventional | |
| Previous Owner | $5,300,000 | Construction |
Property History
| Date | Event | Price | Change | Sq Ft Price |
|---|---|---|---|---|
| 07/30/2018 07/30/18 | Sold | $321,500 | -1.1% | $135 / Sq Ft |
| 06/27/2018 06/27/18 | Pending | -- | -- | -- |
| 06/14/2018 06/14/18 | For Sale | $324,950 | +9.6% | $136 / Sq Ft |
| 12/11/2013 12/11/13 | Sold | $296,367 | +9.8% | $124 / Sq Ft |
| 08/26/2013 08/26/13 | Pending | -- | -- | -- |
| 08/26/2013 08/26/13 | For Sale | $269,950 | -- | $113 / Sq Ft |
Tax History Compared to Growth
Tax History
| Year | Tax Paid | Tax Assessment Tax Assessment Total Assessment is a certain percentage of the fair market value that is determined by local assessors to be the total taxable value of land and additions on the property. | Land | Improvement |
|---|---|---|---|---|
| 2025 | $3,613 | $403,200 | $83,000 | $320,200 |
| 2024 | $3,613 | $399,500 | $83,000 | $316,500 |
| 2023 | $3,084 | $338,900 | $78,000 | $260,900 |
| 2022 | $3,181 | $345,800 | $78,000 | $267,800 |
| 2021 | $3,113 | $320,700 | $75,000 | $245,700 |
| 2020 | $2,990 | $314,700 | $75,000 | $239,700 |
| 2019 | $2,954 | $310,900 | $74,000 | $236,900 |
| 2018 | $2,953 | $308,400 | $72,000 | $236,400 |
| 2017 | $2,926 | $299,600 | $72,000 | $227,600 |
| 2016 | $2,752 | $286,700 | $70,000 | $216,700 |
| 2015 | $2,738 | $282,600 | $70,000 | $212,600 |
| 2014 | $2,685 | $277,100 | $68,000 | $209,100 |
Agents Affiliated with this Home
-
Stoney Marshall

Seller's Agent in 2018
Stoney Marshall
Hometown Realty Services Inc
(804) 690-3704
704 Total Sales
-
Peyton Burchell

Seller Co-Listing Agent in 2018
Peyton Burchell
Hometown Realty Services Inc
(804) 366-5631
1 in this area
442 Total Sales
-
J
Buyer's Agent in 2018
Jennifer Nelsen-Camp
BHHS PenFed (actual)
-
J
Seller's Agent in 2013
John Howsmon
Long & Foster
-
Kim Tierney
K
Buyer's Agent in 2013
Kim Tierney
Virginia Colony Realty Inc
(804) 979-2381
159 in this area
1,724 Total Sales
Map
Source: Central Virginia Regional MLS
MLS Number: 1822290
APN: 726-66-29-23-600-000
- 10007 Lavenham Turn
- 9019 Sir Britton Dr
- 9325 Lavenham Ct
- 9213 Mission Hills Ln
- 10006 Brightstone Dr
- 14424 Ashleyville Ln
- 9036 Mahogany Dr
- 10501 Pembrooke Dock Place
- 9220 Brocket Dr
- 9524 Simonsville Rd
- 13042 Fieldfare Dr
- 8011 Whirlaway Dr
- 13030 Fieldfare Dr
- 13019 Fieldfare Dr
- 9400 Kinnerton Dr
- 10001 Craftsbury Dr
- 9913 Craftsbury Dr
- Summercreek Drive & Summercreek Terrace
- 14301 Summercreek Terrace
- 9619 Summercreek Trail
