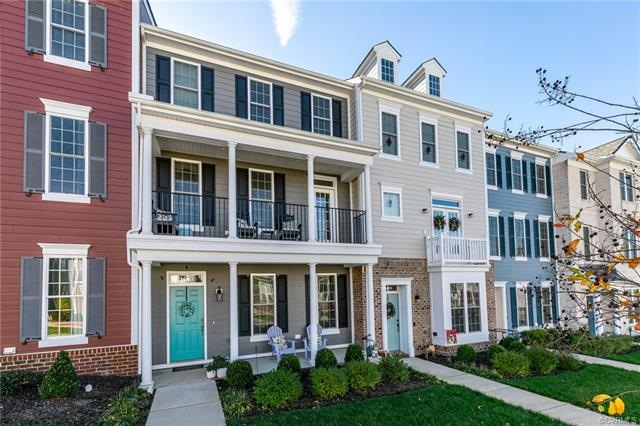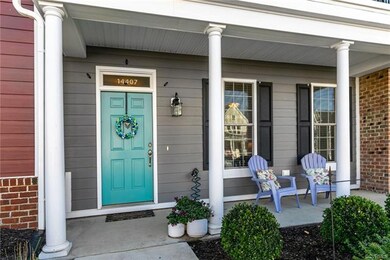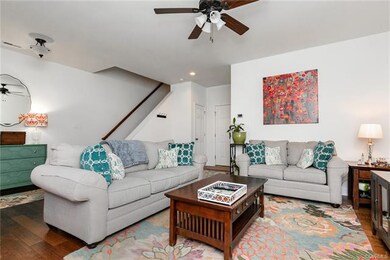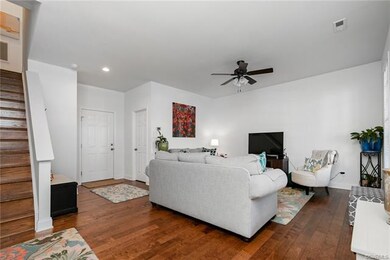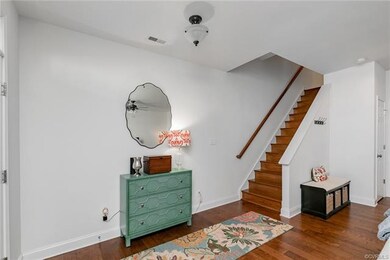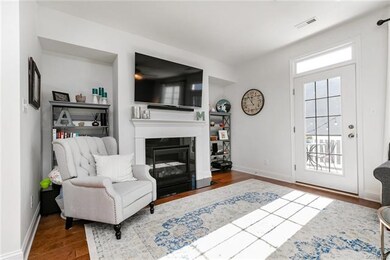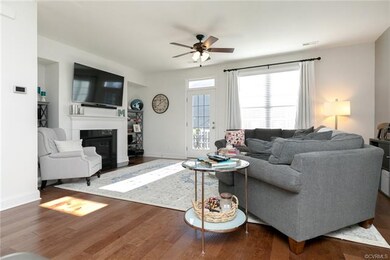
14407 Michaux Springs Dr Unit 28 Midlothian, VA 23113
Westchester NeighborhoodHighlights
- Outdoor Pool
- Rowhouse Architecture
- Separate Formal Living Room
- Bettie Weaver Elementary School Rated A-
- Wood Flooring
- High Ceiling
About This Home
As of February 2021Gorgeous 3 bedroom 2.5 bath Townhome in the heart of Midlothian! Beautifully maintained & move in ready w/ 3 floors of stylish living space. Entry level living room w/ engineered hardwood flooring, 9ft ceilings, storage closet (plumbed for bathroom) & garage access. Second floor has engineered hardwoods & 9ft ceilings throughout w/ open concept floor plan, 2 balconies & tons of natural light. Family room w/gas fireplace & cf. Kitchen features granite counters & center island, gas range, stainless appliances & tiled back-splash. Formal dining room w/ chandelier & balcony access. On the 3rd floor is the primary bedroom complete w/ wall to wall carpet, ceiling fan, 2 walk-in closets & private bath w/ dual vanity & walk-in shower. Bedroom 2 has wall to wall carpet & single door closet, while bedroom 3 has wall to wall carpet & a double door closet. The 3rd floor also boasts additional full bath & utility closet w/ shelving for storage. This beautiful & modern townhome has so much to offer & is within a low maintenance community w/ trails, dog park, pool & club house. Conveniently located & ready for you! Fall in love as you check out this stylish townhome. This gem won't last long!
Last Agent to Sell the Property
Long & Foster REALTORS License #0225175558 Listed on: 12/04/2020

Townhouse Details
Home Type
- Townhome
Est. Annual Taxes
- $3,008
Year Built
- Built in 2018
Lot Details
- 1,424 Sq Ft Lot
HOA Fees
- $140 Monthly HOA Fees
Parking
- 2 Car Attached Garage
- Garage Door Opener
- On-Street Parking
Home Design
- Rowhouse Architecture
- Slab Foundation
- Frame Construction
- Shingle Roof
- HardiePlank Type
Interior Spaces
- 2,282 Sq Ft Home
- 3-Story Property
- High Ceiling
- Ceiling Fan
- Recessed Lighting
- Gas Fireplace
- Separate Formal Living Room
- Basement
Kitchen
- Eat-In Kitchen
- Kitchen Island
- Granite Countertops
Flooring
- Wood
- Carpet
- Tile
- Vinyl
Bedrooms and Bathrooms
- 3 Bedrooms
- En-Suite Primary Bedroom
- Walk-In Closet
Outdoor Features
- Outdoor Pool
- Balcony
- Front Porch
Schools
- Bettie Weaver Elementary School
- Midlothian Middle School
- Midlothian High School
Utilities
- Forced Air Heating and Cooling System
- Heating System Uses Natural Gas
- Gas Water Heater
Listing and Financial Details
- Tax Lot 28
- Assessor Parcel Number 725-71-00-77-800-000
Community Details
Overview
- Winterfield Park Subdivision
Recreation
- Community Pool
Ownership History
Purchase Details
Purchase Details
Home Financials for this Owner
Home Financials are based on the most recent Mortgage that was taken out on this home.Purchase Details
Purchase Details
Home Financials for this Owner
Home Financials are based on the most recent Mortgage that was taken out on this home.Similar Homes in the area
Home Values in the Area
Average Home Value in this Area
Purchase History
| Date | Type | Sale Price | Title Company |
|---|---|---|---|
| Gift Deed | -- | None Listed On Document | |
| Deed | -- | None Listed On Document | |
| Warranty Deed | $357,500 | First American | |
| Warranty Deed | $326,243 | Attorney |
Mortgage History
| Date | Status | Loan Amount | Loan Type |
|---|---|---|---|
| Previous Owner | $260,994 | New Conventional |
Property History
| Date | Event | Price | Change | Sq Ft Price |
|---|---|---|---|---|
| 02/01/2021 02/01/21 | Sold | $357,500 | -2.0% | $157 / Sq Ft |
| 01/04/2021 01/04/21 | Pending | -- | -- | -- |
| 12/04/2020 12/04/20 | For Sale | $364,950 | +11.9% | $160 / Sq Ft |
| 09/11/2018 09/11/18 | Sold | $326,243 | +5.6% | $152 / Sq Ft |
| 12/14/2017 12/14/17 | Pending | -- | -- | -- |
| 12/14/2017 12/14/17 | For Sale | $308,950 | -- | $144 / Sq Ft |
Tax History Compared to Growth
Tax History
| Year | Tax Paid | Tax Assessment Tax Assessment Total Assessment is a certain percentage of the fair market value that is determined by local assessors to be the total taxable value of land and additions on the property. | Land | Improvement |
|---|---|---|---|---|
| 2025 | $3,940 | $441,900 | $92,000 | $349,900 |
| 2024 | $3,940 | $92,000 | $92,000 | $0 |
| 2023 | $3,672 | $82,000 | $82,000 | $0 |
| 2022 | $3,340 | $78,000 | $78,000 | $0 |
| 2021 | $3,231 | $339,300 | $78,000 | $261,300 |
| 2020 | $3,138 | $329,500 | $78,000 | $251,500 |
| 2019 | $3,008 | $316,600 | $77,000 | $239,600 |
| 2018 | $0 | $75,000 | $75,000 | $0 |
| 2017 | $0 | $0 | $0 | $0 |
Agents Affiliated with this Home
-

Seller's Agent in 2021
James Strum
Long & Foster
(804) 432-3408
8 in this area
602 Total Sales
-
V
Seller's Agent in 2018
Vernon McClure
Virginia Colony Realty Inc
(804) 423-0325
4 Total Sales
Map
Source: Central Virginia Regional MLS
MLS Number: 2036068
APN: 725-71-00-77-800-000
- 14432 Michaux Village Dr
- 14424 Michaux Village Dr
- 14434 Michaux Springs Dr
- 14137 Rigney Dr
- 14331 Roderick Ct
- 414 Michaux View Ct
- 14000 Westfield Rd
- 1321 Ewing Park Loop
- 1813 Gildenborough Ct
- 1480 Railroad Ave
- 13840 Westfield Rd
- 14243 Tanager Wood Ct
- 14235 Tanager Wood Ct
- 14331 W Salisbury Rd
- 341 Crofton Village Terrace Unit KD
- 14530 Gildenborough Dr
- 14471 W Salisbury Rd
- 2242 Banstead Rd
- 442 Dunlin Ct
- 14316 Garnett Ln
