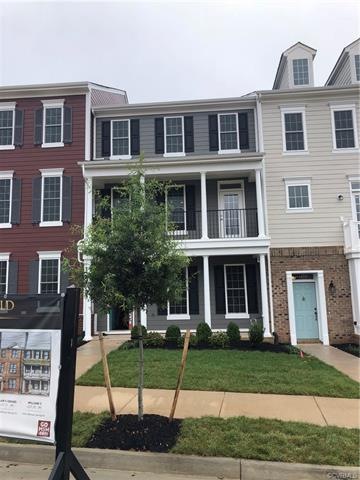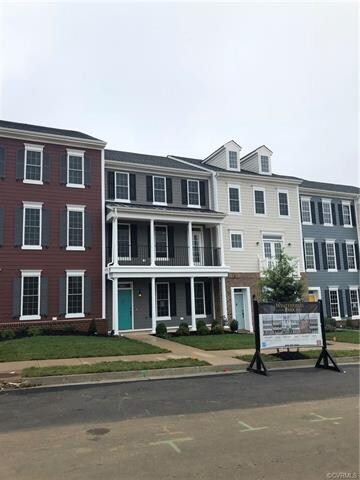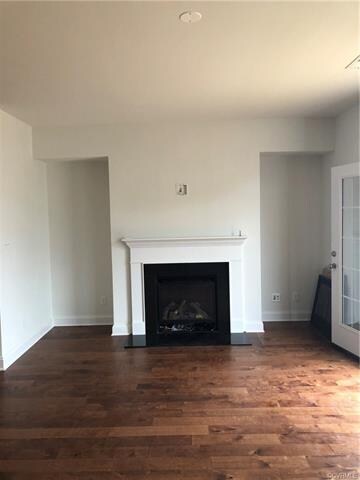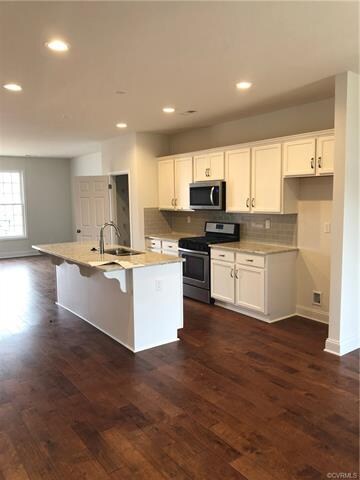
14407 Michaux Springs Dr Unit 28 Midlothian, VA 23113
Westchester NeighborhoodHighlights
- Under Construction
- ENERGY STAR Certified Homes
- Wood Flooring
- Bettie Weaver Elementary School Rated A-
- Rowhouse Architecture
- High Ceiling
About This Home
As of February 2021Welcome to The William townhome by Main Street Homes. The William offers curb appeal with its inviting front porches. The first level offers a rec area for entertaining, walk-in storage, and access to the two-car rear entry garage. The open concept second level is home to the dining room, great room, and kitchen with large island. Three huge bedrooms can be found on the third story, including the luxurious master suite. The master features TWO walk-in closets and a beautiful en suite bath with a large shower and double vanity.
Last Agent to Sell the Property
Virginia Colony Realty Inc License #0225110348 Listed on: 12/14/2017
Townhouse Details
Home Type
- Townhome
Est. Annual Taxes
- $3,940
Year Built
- Built in 2017 | Under Construction
HOA Fees
- $110 Monthly HOA Fees
Parking
- 2 Car Attached Garage
- Garage Door Opener
Home Design
- Rowhouse Architecture
- Frame Construction
- Shingle Roof
- HardiePlank Type
Interior Spaces
- 2,150 Sq Ft Home
- 3-Story Property
- High Ceiling
- Recessed Lighting
Kitchen
- Kitchen Island
- Granite Countertops
Flooring
- Wood
- Carpet
- Tile
- Vinyl
Bedrooms and Bathrooms
- 3 Bedrooms
- En-Suite Primary Bedroom
- Walk-In Closet
- Double Vanity
Schools
- Bettie Weaver Elementary School
- Midlothian Middle School
- Midlothian High School
Utilities
- Cooling Available
- Heating System Uses Natural Gas
- Programmable Thermostat
Additional Features
- ENERGY STAR Certified Homes
- Front Porch
Community Details
- Winterfield Park Subdivision
Listing and Financial Details
- Tax Lot 28
- Assessor Parcel Number 725-71-00-77-800-000
Ownership History
Purchase Details
Purchase Details
Home Financials for this Owner
Home Financials are based on the most recent Mortgage that was taken out on this home.Purchase Details
Purchase Details
Home Financials for this Owner
Home Financials are based on the most recent Mortgage that was taken out on this home.Similar Homes in the area
Home Values in the Area
Average Home Value in this Area
Purchase History
| Date | Type | Sale Price | Title Company |
|---|---|---|---|
| Gift Deed | -- | None Listed On Document | |
| Deed | -- | None Listed On Document | |
| Warranty Deed | $357,500 | First American | |
| Warranty Deed | $326,243 | Attorney |
Mortgage History
| Date | Status | Loan Amount | Loan Type |
|---|---|---|---|
| Previous Owner | $260,994 | New Conventional |
Property History
| Date | Event | Price | Change | Sq Ft Price |
|---|---|---|---|---|
| 02/01/2021 02/01/21 | Sold | $357,500 | -2.0% | $157 / Sq Ft |
| 01/04/2021 01/04/21 | Pending | -- | -- | -- |
| 12/04/2020 12/04/20 | For Sale | $364,950 | +11.9% | $160 / Sq Ft |
| 09/11/2018 09/11/18 | Sold | $326,243 | +5.6% | $152 / Sq Ft |
| 12/14/2017 12/14/17 | Pending | -- | -- | -- |
| 12/14/2017 12/14/17 | For Sale | $308,950 | -- | $144 / Sq Ft |
Tax History Compared to Growth
Tax History
| Year | Tax Paid | Tax Assessment Tax Assessment Total Assessment is a certain percentage of the fair market value that is determined by local assessors to be the total taxable value of land and additions on the property. | Land | Improvement |
|---|---|---|---|---|
| 2025 | $3,940 | $441,900 | $92,000 | $349,900 |
| 2024 | $3,940 | $92,000 | $92,000 | $0 |
| 2023 | $3,672 | $82,000 | $82,000 | $0 |
| 2022 | $3,340 | $78,000 | $78,000 | $0 |
| 2021 | $3,231 | $339,300 | $78,000 | $261,300 |
| 2020 | $3,138 | $329,500 | $78,000 | $251,500 |
| 2019 | $3,008 | $316,600 | $77,000 | $239,600 |
| 2018 | $0 | $75,000 | $75,000 | $0 |
| 2017 | $0 | $0 | $0 | $0 |
Agents Affiliated with this Home
-

Seller's Agent in 2021
James Strum
Long & Foster
(804) 432-3408
8 in this area
601 Total Sales
-
V
Seller's Agent in 2018
Vernon McClure
Virginia Colony Realty Inc
(804) 423-0325
4 Total Sales
Map
Source: Central Virginia Regional MLS
MLS Number: 1742108
APN: 725-71-00-77-800-000
- 14432 Michaux Village Dr
- 14424 Michaux Village Dr
- 14434 Michaux Springs Dr
- 14137 Rigney Dr
- 14331 Roderick Ct
- 414 Michaux View Ct
- 14000 Westfield Rd
- 1321 Ewing Park Loop
- 1813 Gildenborough Ct
- 1480 Railroad Ave
- 13840 Westfield Rd
- 14243 Tanager Wood Ct
- 14235 Tanager Wood Ct
- 14331 W Salisbury Rd
- 341 Crofton Village Terrace Unit KD
- 14530 Gildenborough Dr
- 14471 W Salisbury Rd
- 2242 Banstead Rd
- 442 Dunlin Ct
- 14316 Garnett Ln






