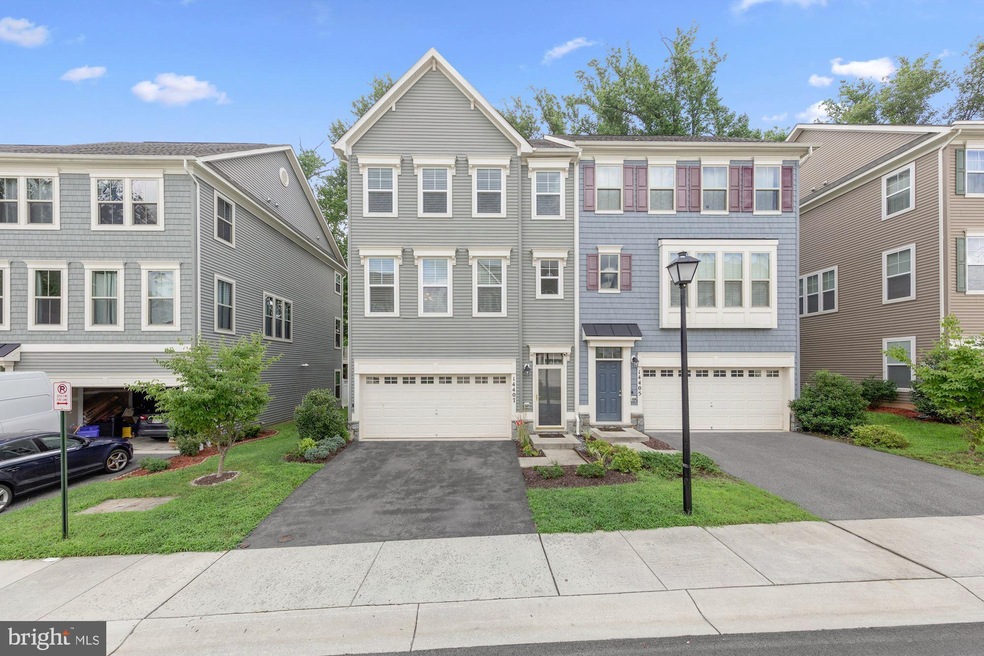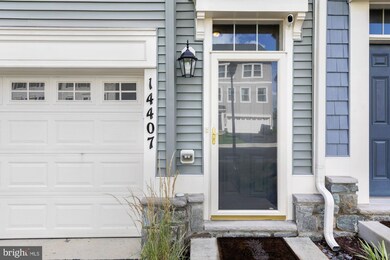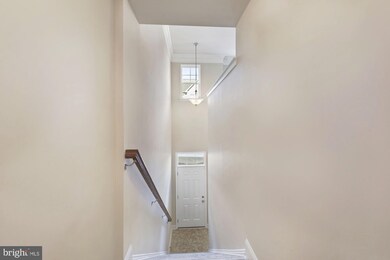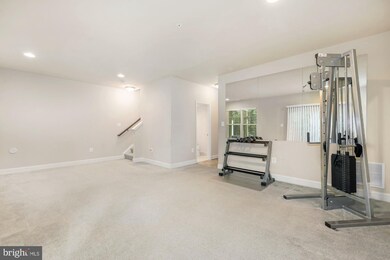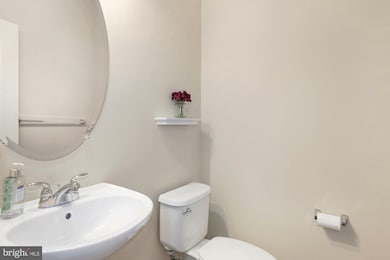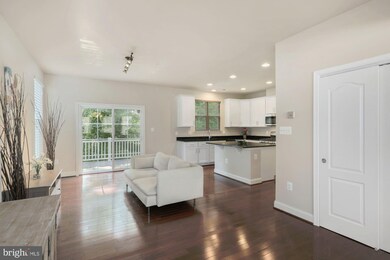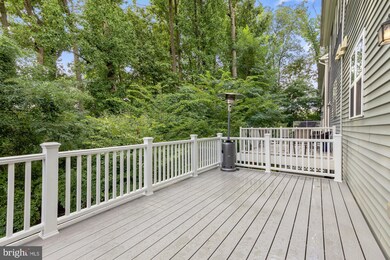
14407 Vedanta Way Silver Spring, MD 20906
Hermitage Park NeighborhoodEstimated Value: $578,000 - $633,000
Highlights
- Open Floorplan
- Dual Staircase
- Deck
- Bel Pre Elementary School Rated A-
- Colonial Architecture
- Cathedral Ceiling
About This Home
As of September 2020Beautiful 7 years young end unit townhouse has walkout basement & backs to trees. 3 bedrooms & 3.5 baths. Very convenient location - only 3 miles to Glenmont Metro Station & 1.5 miles to ICC Rt 200, close to shopping centers. Open floor plan, dual staircase, 2 level high ceiling foyer, cathedral ceiling in master bedroom, granite counter tops, stainless steel appliances, lots of storage, new paints, 1 year young Trex deck, 2 car garage and 2 car driveway. You can also be able to park in the front large parking lot during the daytime. Listing agent is related to the seller.
Townhouse Details
Home Type
- Townhome
Est. Annual Taxes
- $5,028
Year Built
- Built in 2011
Lot Details
- 2,859
HOA Fees
- $136 Monthly HOA Fees
Parking
- 2 Car Attached Garage
- 2 Driveway Spaces
- Front Facing Garage
Home Design
- Colonial Architecture
- Composition Roof
- Vinyl Siding
Interior Spaces
- Property has 3 Levels
- Open Floorplan
- Dual Staircase
- Crown Molding
- Cathedral Ceiling
- Ceiling Fan
- Recessed Lighting
- Double Pane Windows
- Window Treatments
- Sliding Windows
- Window Screens
- Sliding Doors
- Dining Area
Kitchen
- Gas Oven or Range
- Stove
- Built-In Microwave
- Ice Maker
- Dishwasher
- Stainless Steel Appliances
- Kitchen Island
- Disposal
Flooring
- Wood
- Carpet
- Ceramic Tile
Bedrooms and Bathrooms
- 3 Bedrooms
- En-Suite Bathroom
- Walk-In Closet
Laundry
- Dryer
- Washer
Finished Basement
- Walk-Out Basement
- Garage Access
- Rear Basement Entry
- Basement Windows
Home Security
Utilities
- Forced Air Heating and Cooling System
- Programmable Thermostat
- Natural Gas Water Heater
Additional Features
- Grab Bars
- Deck
- 2,859 Sq Ft Lot
Listing and Financial Details
- Tax Lot 29
- Assessor Parcel Number 161303681453
Community Details
Overview
- Association fees include snow removal, trash, common area maintenance, management
- Layhill Overlook Subdivision
Security
- Storm Windows
- Storm Doors
- Fire Sprinkler System
Ownership History
Purchase Details
Home Financials for this Owner
Home Financials are based on the most recent Mortgage that was taken out on this home.Purchase Details
Home Financials for this Owner
Home Financials are based on the most recent Mortgage that was taken out on this home.Purchase Details
Home Financials for this Owner
Home Financials are based on the most recent Mortgage that was taken out on this home.Similar Homes in Silver Spring, MD
Home Values in the Area
Average Home Value in this Area
Purchase History
| Date | Buyer | Sale Price | Title Company |
|---|---|---|---|
| Tuckett Gayle | $488,000 | Federal Title & Escrow Co | |
| Huynh Philip Q | -- | None Available | |
| Huynh Philip Q | $471,765 | Fidelity Natl Title Ins Co |
Mortgage History
| Date | Status | Borrower | Loan Amount |
|---|---|---|---|
| Open | Tuckett Gayle | $496,155 | |
| Previous Owner | Huynh Philip Q | $83,900 | |
| Previous Owner | Huynh Philip Q | $370,000 | |
| Previous Owner | Huynh Philip Q | $25,000 | |
| Previous Owner | Huynh Philip Q | $377,412 |
Property History
| Date | Event | Price | Change | Sq Ft Price |
|---|---|---|---|---|
| 09/28/2020 09/28/20 | Sold | $488,000 | -2.4% | $189 / Sq Ft |
| 08/19/2020 08/19/20 | Pending | -- | -- | -- |
| 08/08/2020 08/08/20 | For Sale | $499,900 | -- | $193 / Sq Ft |
Tax History Compared to Growth
Tax History
| Year | Tax Paid | Tax Assessment Tax Assessment Total Assessment is a certain percentage of the fair market value that is determined by local assessors to be the total taxable value of land and additions on the property. | Land | Improvement |
|---|---|---|---|---|
| 2024 | $6,389 | $508,167 | $0 | $0 |
| 2023 | $6,815 | $486,633 | $0 | $0 |
| 2022 | $4,915 | $465,100 | $125,000 | $340,100 |
| 2021 | $4,683 | $449,600 | $0 | $0 |
| 2020 | $4,534 | $434,100 | $0 | $0 |
| 2019 | $4,336 | $418,600 | $100,000 | $318,600 |
| 2018 | $4,319 | $418,600 | $100,000 | $318,600 |
| 2017 | $4,606 | $418,600 | $0 | $0 |
| 2016 | -- | $428,400 | $0 | $0 |
| 2015 | -- | $428,400 | $0 | $0 |
| 2014 | -- | $100,000 | $0 | $0 |
Agents Affiliated with this Home
-
Sara Nguyen

Seller's Agent in 2020
Sara Nguyen
RE/MAX
(301) 938-2988
1 in this area
56 Total Sales
-
Georgia McLaughlin

Buyer's Agent in 2020
Georgia McLaughlin
Long & Foster
(202) 370-7898
1 in this area
45 Total Sales
Map
Source: Bright MLS
MLS Number: MDMC720276
APN: 13-03681453
- 14208 Burning Bush Ln
- 2727 Bel Pre Rd
- 14527 Kelmscot Dr
- 14702 Lindsey Ln
- 14333 Bel Pre Dr
- 14311 Astrodome Dr
- 14301 Astrodome Dr
- 2841 Aquarius Ave
- 2350 Sun Valley Cir Unit 2C
- 2456 Sun Valley Cir Unit 7M
- 2405 Sun Valley Cir
- 14424 Gunstock Ct
- 2346 Sun Valley Cir Unit 2-A
- 13909 Broomall Ln
- 2700 Bellmawr Ct
- 3350 Chiswick Ct Unit 571C
- 3350 Chiswick Ct Unit 573C
- 3109 Birchtree Ln
- 3121 Farnborough Ct
- 3360 Gleneagles Dr Unit 71-1B
- 14407 Vedanta Way
- 14405 Vedanta Way
- 14409 Vedanta Way
- 14403 Vedanta Way
- 14411 Vedanta Way
- 14401 Vedanta Way
- 14408 Vedanta Way
- 2929 Bel Pre Rd
- 14406 Vedanta Way
- 14410 Vedanta Way
- 14404 Vedanta Way
- 14402 Vedanta Way
- 14400 Vedanta Way
- 2901 Bel Pre Rd
- 3001 Bel Pre Rd
- 14200 Trillium Terrace
- 14202 Trillium Terrace
- 14204 Trillium Terrace
- 14206 Trillium Terrace
- 14208 Trillium Terrace
