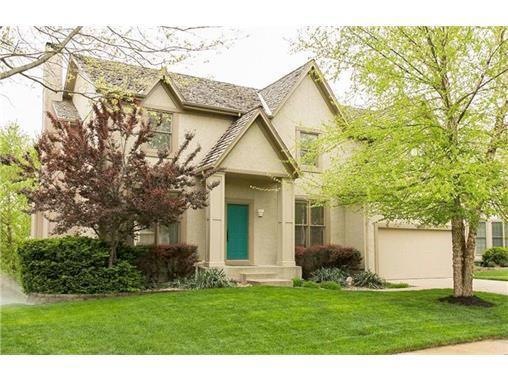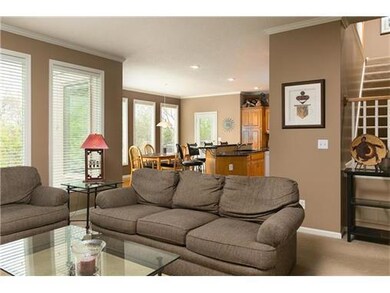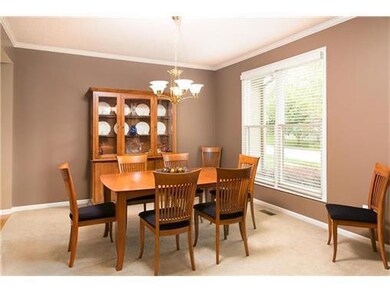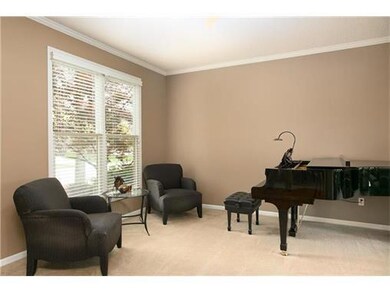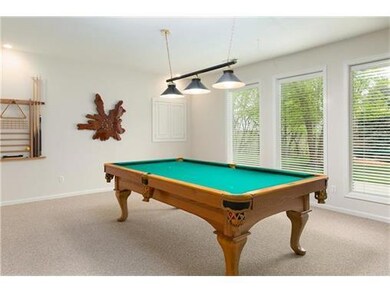
14408 W 72nd St Shawnee, KS 66216
Highlights
- Deck
- Vaulted Ceiling
- Granite Countertops
- Christa McAuliffe Elementary School Rated A-
- Traditional Architecture
- Community Pool
About This Home
As of February 2025What a GORGEOUS view! Most yards that back to trees don't have a wonderful level yard, area, too! LARGE two story that doesn't disappoint--impossible to describe how well this home has been cared for. Perfect condition. Granite in kitchen, newer carpeting, wonderful finished lower level is also a walkout. Upstairs guest baths have been updated. NEW roof this week; sprinklers, cul-de-sac. A MUST see if you are in this price range! Subdivision is Park View of Wedgewood.
Last Agent to Sell the Property
Keller Williams Realty Partners Inc. License #SP00228927 Listed on: 11/03/2016

Home Details
Home Type
- Single Family
Est. Annual Taxes
- $4,110
Year Built
- Built in 1996
Lot Details
- 9,583 Sq Ft Lot
- Cul-De-Sac
- Sprinkler System
- Many Trees
HOA Fees
- $48 Monthly HOA Fees
Parking
- 2 Car Attached Garage
Home Design
- Traditional Architecture
- Wood Shingle Roof
Interior Spaces
- 3,096 Sq Ft Home
- Wet Bar: All Carpet, Plantation Shutters, Wood Floor, Built-in Features, Walk-In Closet(s), Carpet, Shower Only, Tub Only, Shades/Blinds, Cathedral/Vaulted Ceiling, Ceiling Fan(s), Ceramic Tiles, Granite Counters, Kitchen Island, Fireplace
- Built-In Features: All Carpet, Plantation Shutters, Wood Floor, Built-in Features, Walk-In Closet(s), Carpet, Shower Only, Tub Only, Shades/Blinds, Cathedral/Vaulted Ceiling, Ceiling Fan(s), Ceramic Tiles, Granite Counters, Kitchen Island, Fireplace
- Vaulted Ceiling
- Ceiling Fan: All Carpet, Plantation Shutters, Wood Floor, Built-in Features, Walk-In Closet(s), Carpet, Shower Only, Tub Only, Shades/Blinds, Cathedral/Vaulted Ceiling, Ceiling Fan(s), Ceramic Tiles, Granite Counters, Kitchen Island, Fireplace
- Skylights
- Shades
- Plantation Shutters
- Drapes & Rods
- Living Room with Fireplace
- Formal Dining Room
- Home Gym
- Smart Thermostat
- Laundry Room
Kitchen
- Kitchen Island
- Granite Countertops
- Laminate Countertops
Flooring
- Wall to Wall Carpet
- Linoleum
- Laminate
- Stone
- Ceramic Tile
- Luxury Vinyl Plank Tile
- Luxury Vinyl Tile
Bedrooms and Bathrooms
- 4 Bedrooms
- Cedar Closet: All Carpet, Plantation Shutters, Wood Floor, Built-in Features, Walk-In Closet(s), Carpet, Shower Only, Tub Only, Shades/Blinds, Cathedral/Vaulted Ceiling, Ceiling Fan(s), Ceramic Tiles, Granite Counters, Kitchen Island, Fireplace
- Walk-In Closet: All Carpet, Plantation Shutters, Wood Floor, Built-in Features, Walk-In Closet(s), Carpet, Shower Only, Tub Only, Shades/Blinds, Cathedral/Vaulted Ceiling, Ceiling Fan(s), Ceramic Tiles, Granite Counters, Kitchen Island, Fireplace
- Double Vanity
- All Carpet
Finished Basement
- Walk-Out Basement
- Sub-Basement: Family Rm- 2nd, Dining Rm- 2nd, Exercise Room
- Natural lighting in basement
Outdoor Features
- Deck
- Enclosed patio or porch
Schools
- Sm Northwest High School
Utilities
- Central Heating and Cooling System
Listing and Financial Details
- Assessor Parcel Number QP51300000 0077
Community Details
Overview
- Wedgewood Parkview Subdivision
Recreation
- Community Pool
Ownership History
Purchase Details
Home Financials for this Owner
Home Financials are based on the most recent Mortgage that was taken out on this home.Purchase Details
Similar Homes in Shawnee, KS
Home Values in the Area
Average Home Value in this Area
Purchase History
| Date | Type | Sale Price | Title Company |
|---|---|---|---|
| Deed | -- | Stewart Title Company | |
| Deed | -- | Stewart Title Company | |
| Interfamily Deed Transfer | -- | None Available |
Mortgage History
| Date | Status | Loan Amount | Loan Type |
|---|---|---|---|
| Open | $589,000 | New Conventional | |
| Closed | $589,000 | New Conventional | |
| Previous Owner | $276,000 | New Conventional |
Property History
| Date | Event | Price | Change | Sq Ft Price |
|---|---|---|---|---|
| 02/28/2025 02/28/25 | Sold | -- | -- | -- |
| 02/09/2025 02/09/25 | Pending | -- | -- | -- |
| 02/07/2025 02/07/25 | For Sale | $599,950 | +73.9% | $152 / Sq Ft |
| 12/19/2016 12/19/16 | Sold | -- | -- | -- |
| 11/07/2016 11/07/16 | Pending | -- | -- | -- |
| 11/03/2016 11/03/16 | For Sale | $345,000 | -- | $111 / Sq Ft |
Tax History Compared to Growth
Tax History
| Year | Tax Paid | Tax Assessment Tax Assessment Total Assessment is a certain percentage of the fair market value that is determined by local assessors to be the total taxable value of land and additions on the property. | Land | Improvement |
|---|---|---|---|---|
| 2024 | $6,339 | $59,443 | $12,451 | $46,992 |
| 2023 | $6,103 | $56,810 | $11,323 | $45,487 |
| 2022 | $5,787 | $53,694 | $11,323 | $42,371 |
| 2021 | $5,346 | $46,725 | $10,293 | $36,432 |
| 2020 | $5,141 | $44,344 | $9,359 | $34,985 |
| 2019 | $4,888 | $42,136 | $8,645 | $33,491 |
| 2018 | $4,643 | $39,859 | $8,645 | $31,214 |
| 2017 | $4,754 | $40,193 | $7,889 | $32,304 |
| 2016 | $4,413 | $36,823 | $7,889 | $28,934 |
| 2015 | $4,146 | $35,777 | $7,889 | $27,888 |
| 2013 | -- | $32,396 | $7,889 | $24,507 |
Agents Affiliated with this Home
-

Seller's Agent in 2025
Kristin Malfer
Compass Realty Group
(913) 800-1812
18 in this area
791 Total Sales
-
C
Seller Co-Listing Agent in 2025
Catherine Colwell
Compass Realty Group
(913) 548-1802
9 in this area
53 Total Sales
-

Buyer's Agent in 2025
Deanna Porterfield
ReeceNichols- Leawood Town Center
(913) 269-5828
8 in this area
57 Total Sales
-

Seller's Agent in 2016
Bryan Huff
Keller Williams Realty Partners Inc.
(913) 907-0760
61 in this area
1,076 Total Sales
-

Seller Co-Listing Agent in 2016
Robin Krieger
Keller Williams Realty Partners Inc.
(913) 485-2620
1 in this area
25 Total Sales
-

Buyer's Agent in 2016
Susan Heenan
ReeceNichols - Overland Park
(913) 302-7329
1 in this area
131 Total Sales
Map
Source: Heartland MLS
MLS Number: 2019320
APN: QP51300000-0077
- 7325 Oakview St
- 14810 W 72nd St
- 13907 W 71st Place
- 14718 W 70th St
- 14801 W 70th St
- 14821 W 74th St
- 7415 Constance St
- 6919 Albervan St
- 13700 W 69th Terrace
- 13503 W 75th Terrace
- 7227 Allman Dr
- 7209 Allman Dr
- 7229 Allman Dr
- 7239 Allman Rd
- 7237 Allman Rd
- 7231 Allman Rd
- 7233 Allman Rd
- 7221 Allman Rd
- 7219 Allman Rd
- 7109 Hauser St
