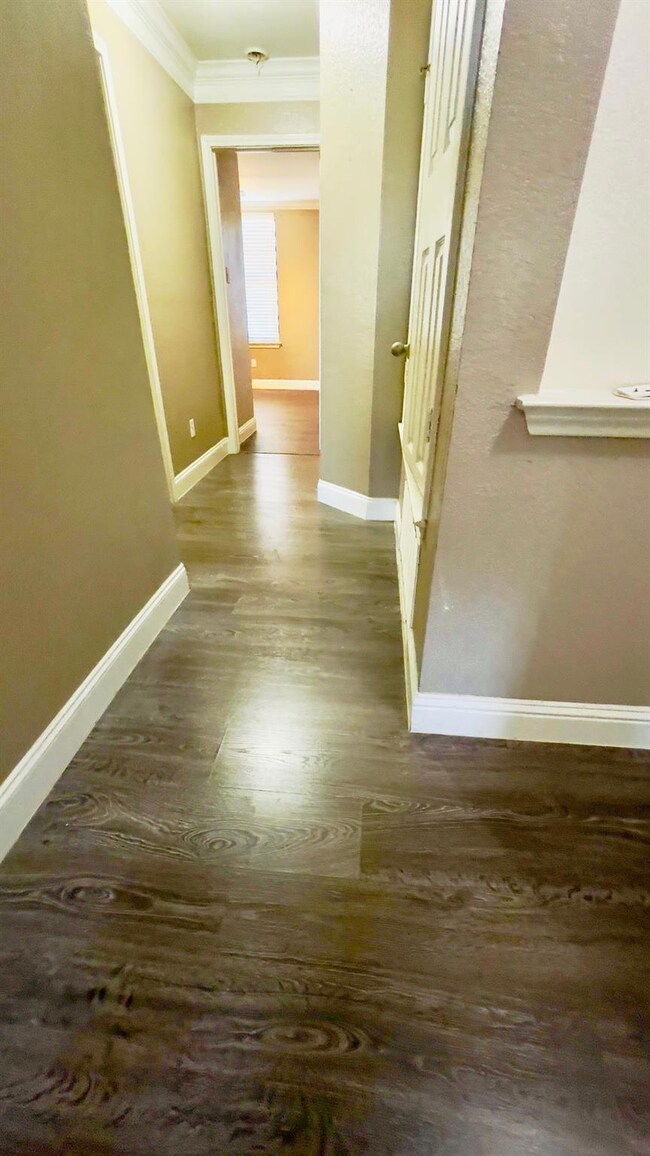14408B Charles Dickens Dr Unit B Pflugerville, TX 78660
Northtown NeighborhoodHighlights
- City View
- Central Air
- Privacy Fence
- Stainless Steel Appliances
- North Facing Home
- Carpet
About This Home
Discover modern living in this stylish 3-bedroom, 2.5-bathroom townhouse available for lease in the vibrant Northtown Park neighborhood of Pflugerville! This well-maintained condo boasts laminated wood flooring throughout both downstairs and upstairs, offering a sleek and low-maintenance aesthetic. The open-concept main level features a spacious living area that flows seamlessly into the kitchen, perfect for entertaining or cozy nights in. The kitchen is equipped with modern stainless appliances and ample cabinetry for all your storage needs.Great location, close to downtown. No pets.
Listing Agent
Austin Homes, LLC Brokerage Phone: (512) 671-8889 License #0457978 Listed on: 08/01/2025
Townhouse Details
Home Type
- Townhome
Est. Annual Taxes
- $5,915
Year Built
- Built in 2008
Lot Details
- 5,009 Sq Ft Lot
- North Facing Home
- Privacy Fence
- Wood Fence
Parking
- 2 Car Garage
Home Design
- Slab Foundation
- Composition Roof
- Masonry Siding
Interior Spaces
- 1,296 Sq Ft Home
- 2-Story Property
- City Views
Kitchen
- Self-Cleaning Oven
- Electric Cooktop
- Dishwasher
- Stainless Steel Appliances
- Disposal
Flooring
- Carpet
- Laminate
Bedrooms and Bathrooms
- 3 Main Level Bedrooms
Schools
- Barron Elementary School
- Dessau Middle School
- John B Connally High School
Utilities
- Central Air
- Heating System Uses Natural Gas
- Electric Water Heater
Community Details
- Property has a Home Owners Association
- Parkside At Northtown Condomin Subdivision
- Property managed by Austin Homes
Listing and Financial Details
- Security Deposit $1,850
- Tenant pays for all utilities
- 12 Month Lease Term
- $50 Application Fee
- Assessor Parcel Number 02643315750000
- Tax Block 16
Map
Source: Unlock MLS (Austin Board of REALTORS®)
MLS Number: 8555304
APN: 769914
- 14417 Charles Dickens Dr Unit A
- 809 Sebastian Bend Unit B
- 14404 Charles Dickens Dr Unit A
- 14516 Charles Dickens Dr Unit A
- 14504 Harris Ridge Blvd Unit A
- 14517 Harris Ridge Blvd Unit B
- 812 Emily Dickenson Dr Unit B
- 14115 Honey Gem Dr
- 1112 Battenburg Trail
- 14302 Honey Gem Dr
- 13912 Cambourne Dr
- 13932 Maricella Ln
- 14116 Flawless Flora Dr
- 14508 Spearmint Tea Trail
- 14928 Sassafras Trail
- 14720 Hyson Crossing
- 13903 Cantata Ln
- 911 Tayside Dr
- 14012 Ceylon Tea Cir
- 1504 Lady Grey Ave
- 709 Jane Austen Trail Unit B
- 709B Jane Austen Trail
- 904 Sebastian Bend Unit B
- 14517 Harris Ridge Blvd Unit B
- 808 Flatters Way
- 910 Crieff Cross Dr
- 14026 Maricella Ln
- 14302 Honey Gem Dr
- 13913 Harris Ridge Blvd Unit B
- 13913 Harris Ridge Blvd Unit B
- 13817 Merseyside Dr
- 418 Saint Cindy's Way
- 928 Sally Lunn Way
- 321 Parrot Tulip View
- 301 E Wells Branch Pkwy
- 13903 Madrigal Ln
- 13808 Lothian Dr
- 13804 Harris Ridge Blvd
- 13804 Harris Ridge Blvd Unit A
- 13806 Greinert Dr







