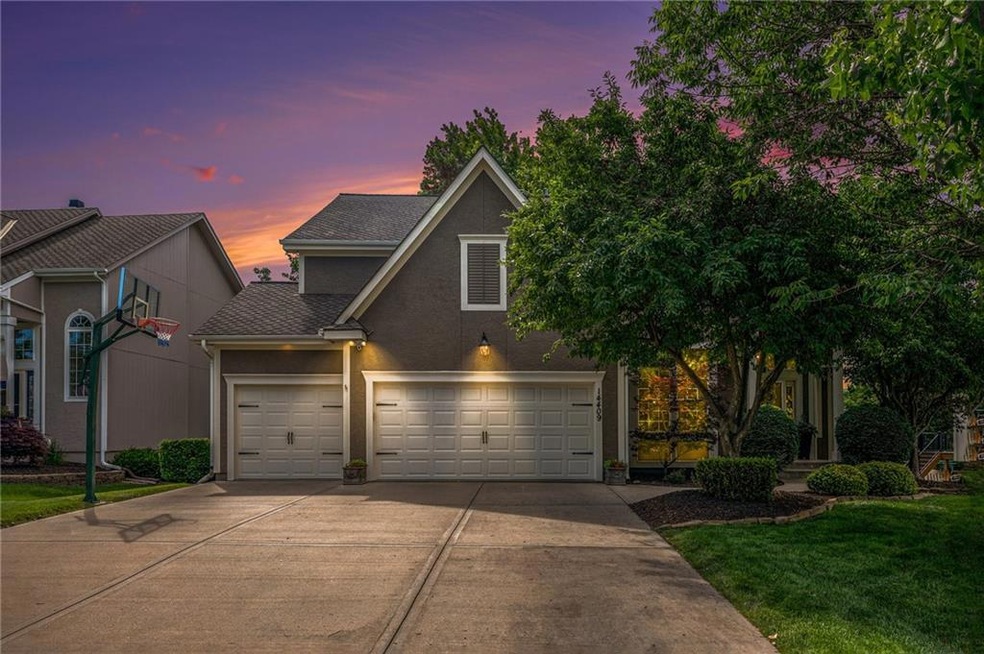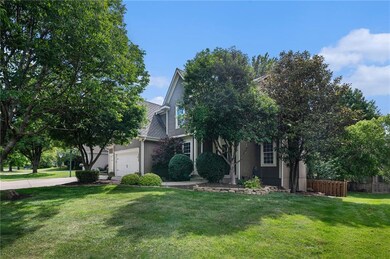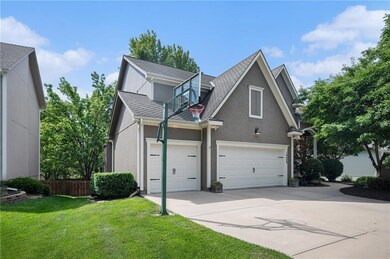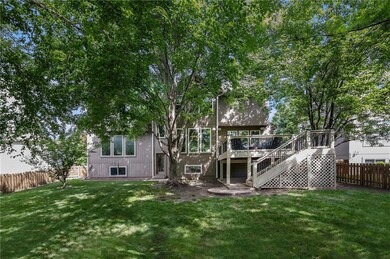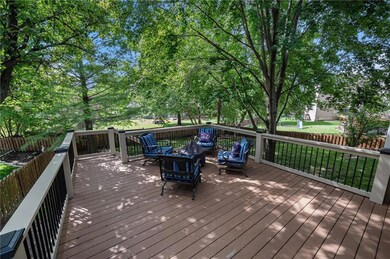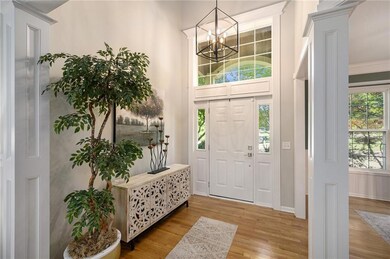
14409 Goddard St Overland Park, KS 66221
South Overland Park NeighborhoodHighlights
- Deck
- Great Room with Fireplace
- Traditional Architecture
- Harmony Elementary School Rated A+
- Recreation Room
- Wood Flooring
About This Home
As of July 2024A great family home in the coveted Brookhollow! This two-story house has 5 bedrooms, 4 full and 1 half baths. The updated main level has an open floor plan with hardwood floors throughout. Enjoy the eat-in kitchen with all new stainless steel appliance and a fireplace in the adjoining hearth room. A second fireplace is found in the living room as well. You'll also find new paint throughout. Downstairs, the lower level has luxury vinyl plank flooring. Here you'll find a rec room, wet bar, a 5th bedroom and full bath, plus plenty of storage space! And you won't want to miss the very special reading nook with cozy features for the kids! Outdoors enjoy the sanctuary created by the canopy of trees surrounding the deck. Additionally, there is a LARGE hidden storage room accessed through the walk-in closet of the NW bedroom. (Note that tools are required to enter into this attic space.) There's so much to love in the neighborhood as well! Brookhollow is part of the Brookwood community, which includes a wonderful pool with a SLIDE, play area, shelter area, basketball court, and sand volleyball court! **Sellers are offering a $10K credit toward new flooring. Ideal closing date is mid-July/30-day close.**
Last Agent to Sell the Property
Keller Williams Realty Partner Brokerage Phone: 913-219-0638 License #SP00220278

Co-Listed By
Keller Williams Realty Partner Brokerage Phone: 913-219-0638 License #SP00235871
Home Details
Home Type
- Single Family
Est. Annual Taxes
- $5,819
Year Built
- Built in 2004
Lot Details
- 9,703 Sq Ft Lot
- Northwest Facing Home
- Wood Fence
- Paved or Partially Paved Lot
- Sprinkler System
- Many Trees
HOA Fees
- $89 Monthly HOA Fees
Parking
- 3 Car Attached Garage
- Front Facing Garage
- Garage Door Opener
Home Design
- Traditional Architecture
- Composition Roof
Interior Spaces
- 2-Story Property
- Wet Bar
- Ceiling Fan
- Great Room with Fireplace
- 2 Fireplaces
- Formal Dining Room
- Home Office
- Recreation Room
- Laundry Room
Kitchen
- Breakfast Room
- Eat-In Kitchen
- Built-In Electric Oven
- Dishwasher
- Stainless Steel Appliances
- Kitchen Island
- Disposal
Flooring
- Wood
- Carpet
- Luxury Vinyl Plank Tile
Bedrooms and Bathrooms
- 5 Bedrooms
- Walk-In Closet
Finished Basement
- Walk-Out Basement
- Basement Fills Entire Space Under The House
- Bedroom in Basement
Home Security
- Home Security System
- Smart Thermostat
- Fire and Smoke Detector
Outdoor Features
- Deck
- Playground
Schools
- Harmony Elementary School
- Blue Valley Nw High School
Utilities
- Forced Air Heating and Cooling System
Listing and Financial Details
- Assessor Parcel Number NP07140000-0100
- $39 special tax assessment
Community Details
Overview
- Association fees include curbside recycling, trash
- Brookwood HOA
- Brookhollow Subdivision
Recreation
- Community Pool
- Trails
Ownership History
Purchase Details
Home Financials for this Owner
Home Financials are based on the most recent Mortgage that was taken out on this home.Purchase Details
Home Financials for this Owner
Home Financials are based on the most recent Mortgage that was taken out on this home.Purchase Details
Purchase Details
Home Financials for this Owner
Home Financials are based on the most recent Mortgage that was taken out on this home.Purchase Details
Home Financials for this Owner
Home Financials are based on the most recent Mortgage that was taken out on this home.Purchase Details
Home Financials for this Owner
Home Financials are based on the most recent Mortgage that was taken out on this home.Map
Similar Homes in Overland Park, KS
Home Values in the Area
Average Home Value in this Area
Purchase History
| Date | Type | Sale Price | Title Company |
|---|---|---|---|
| Warranty Deed | -- | Platinum Title | |
| Quit Claim Deed | -- | None Listed On Document | |
| Interfamily Deed Transfer | -- | None Available | |
| Warranty Deed | -- | First American Title Ins Co | |
| Corporate Deed | -- | Chicago Title Insurance Comp | |
| Warranty Deed | -- | Security Land Title Company |
Mortgage History
| Date | Status | Loan Amount | Loan Type |
|---|---|---|---|
| Open | $520,000 | New Conventional | |
| Previous Owner | $110,000 | Credit Line Revolving | |
| Previous Owner | $60,000 | Credit Line Revolving | |
| Previous Owner | $340,100 | New Conventional | |
| Previous Owner | $144,000 | Unknown | |
| Previous Owner | $85,000 | Credit Line Revolving | |
| Previous Owner | $150,000 | Purchase Money Mortgage | |
| Previous Owner | $230,000 | Construction |
Property History
| Date | Event | Price | Change | Sq Ft Price |
|---|---|---|---|---|
| 07/10/2024 07/10/24 | Sold | -- | -- | -- |
| 06/09/2024 06/09/24 | Pending | -- | -- | -- |
| 06/07/2024 06/07/24 | For Sale | $615,000 | -- | $165 / Sq Ft |
Tax History
| Year | Tax Paid | Tax Assessment Tax Assessment Total Assessment is a certain percentage of the fair market value that is determined by local assessors to be the total taxable value of land and additions on the property. | Land | Improvement |
|---|---|---|---|---|
| 2024 | $5,854 | $68,598 | $13,454 | $55,144 |
| 2023 | $5,858 | $68,276 | $13,454 | $54,822 |
| 2022 | $6,492 | $61,111 | $13,454 | $47,657 |
| 2021 | $5,994 | $53,636 | $10,756 | $42,880 |
| 2020 | $6,009 | $53,406 | $9,345 | $44,061 |
| 2019 | $5,997 | $52,164 | $8,129 | $44,035 |
| 2018 | $5,903 | $50,324 | $8,129 | $42,195 |
| 2017 | $5,758 | $48,219 | $8,129 | $40,090 |
| 2016 | $5,463 | $45,724 | $8,129 | $37,595 |
| 2015 | $5,417 | $45,137 | $8,129 | $37,008 |
| 2013 | -- | $42,124 | $8,129 | $33,995 |
Source: Heartland MLS
MLS Number: 2492762
APN: NP07140000-0100
- 10659 W 142nd Terrace
- 10725 W 142nd St
- 10503 W 145th Terrace
- 10721 W 142nd St
- 14201 Bluejacket St
- 10511 W 140th Terrace
- 10811 W 140th Terrace
- 10816 W 140th St
- 14328 King St
- 11304 W 144th St
- 11143 W 146th St
- 11201 W 140th Place
- 9800 W 147th St
- 14712 Wedd St
- 14821 Goddard St
- 14336 England St
- 11315 W 142nd Terrace
- 14835 Goddard St
- 14347 Bond St
- 14124 Flint St
