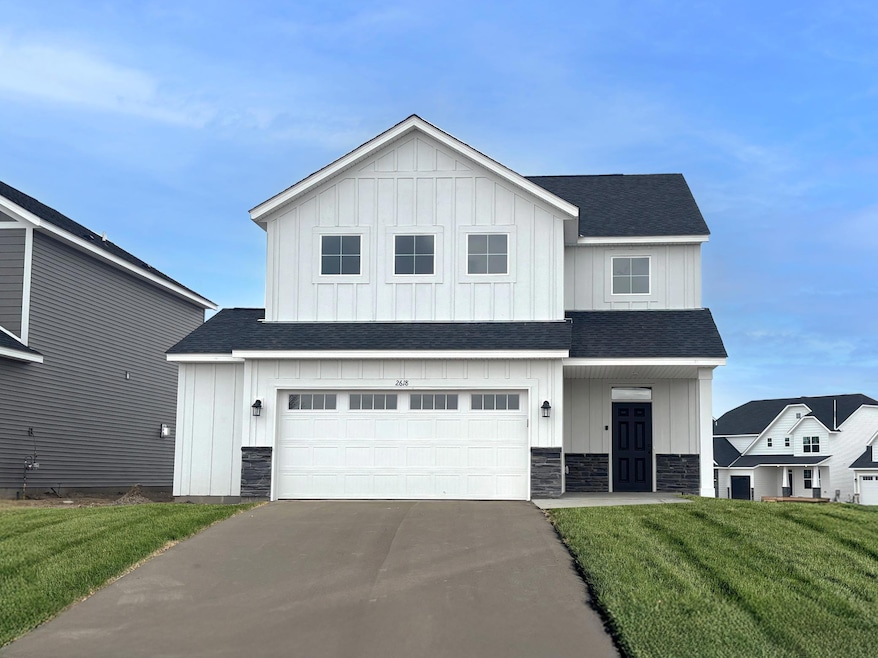
1441 192nd Ave NE East Bethel, MN 55011
Estimated payment $2,296/month
Total Views
374
4
Beds
2.5
Baths
2,425
Sq Ft
$169
Price per Sq Ft
Highlights
- New Construction
- Great Room
- Entrance Foyer
- Loft
- 2 Car Attached Garage
- Sod Farm
About This Home
The Biscay welcomes you with a spacious foyer before heading into the open concept layout assuring an abundance of space with the living room opening to the dining room and kitchen. The main floor is complete with the mudroom and half bathroom off the kitchen. The upper level has the ideal layout with a loft, the master suite, including a larger master bathroom and walk-in closet, three other bedrooms, a full bathroom, and laundry room.
Home Details
Home Type
- Single Family
Est. Annual Taxes
- $600
Year Built
- Built in 2025 | New Construction
Lot Details
- 10,695 Sq Ft Lot
- Lot Dimensions are 55x193x55x196
HOA Fees
- $17 Monthly HOA Fees
Parking
- 2 Car Attached Garage
Interior Spaces
- 2,425 Sq Ft Home
- 2-Story Property
- Electric Fireplace
- Entrance Foyer
- Great Room
- Loft
Kitchen
- Range
- Microwave
- Dishwasher
Bedrooms and Bathrooms
- 4 Bedrooms
Utilities
- Forced Air Heating and Cooling System
- 150 Amp Service
Additional Features
- Air Exchanger
- Sod Farm
Community Details
- Cities Management Association, Phone Number (612) 381-8600
Listing and Financial Details
- Assessor Parcel Number 293323420011
Map
Create a Home Valuation Report for This Property
The Home Valuation Report is an in-depth analysis detailing your home's value as well as a comparison with similar homes in the area
Home Values in the Area
Average Home Value in this Area
Property History
| Date | Event | Price | Change | Sq Ft Price |
|---|---|---|---|---|
| 08/25/2025 08/25/25 | For Sale | $409,900 | -- | $169 / Sq Ft |
Source: NorthstarMLS
Similar Homes in the area
Source: NorthstarMLS
MLS Number: 6777656
Nearby Homes
- 1445 192nd Ave NE
- 18986 Jackson St NE
- 19035 Fillmore St NE
- 19355 University Ave
- 19310 University Avenue Extension NW
- 445 196th Ln NE
- 19567 Butternut St NW
- 18410 Jackson St NE
- 1555 Viking Blvd NE
- 1351 Klondike Dr NE
- 1017 181st Ave NE
- xxx 180th Ln NE
- 20435 Monroe St NE
- 606 Swan Lake Ln NW
- 2463 180th Ln NE
- 2451 180th Ln NE
- 20666 Tamarack St NW
- 1X Highway 65 NE
- 2xxxx Minnesota 65
- 20xxx Minnesota 65
- 19025 Baltimore St NE
- 1280 185th Ave NE
- 1411 190th Ave NW Unit A
- 1427 190th Ave NW Unit E
- 1427 190th Ave NW Unit A
- 17707 Ward Lake Dr NW
- 2222 Crosstown Blvd NE
- 3311 Interlachen Dr NE
- 16358 Crosstown Blvd NW
- 21557 S Lake George Dr NW
- 15811 Yellow Pine St NW
- 21202 Old Lake George Blvd NW
- 2648 230th Ct NW Unit 2634
- 2046 149th Ave NW
- 23179 Arrowhead St NW
- 14358 Bluebird St NW
- 845 Bunker Lake Blvd
- 13770 Butternut St NW
- 2824 235th Ave NW
- 2521 138th Ave NW






