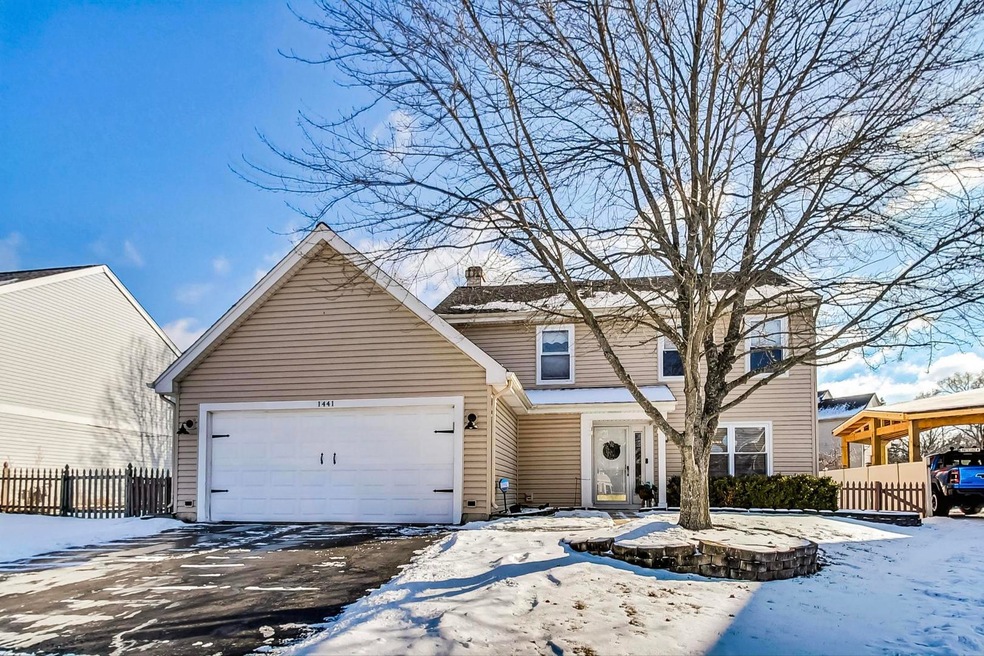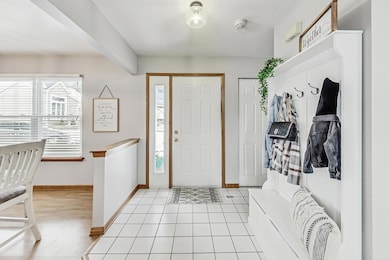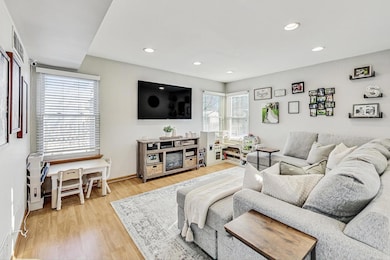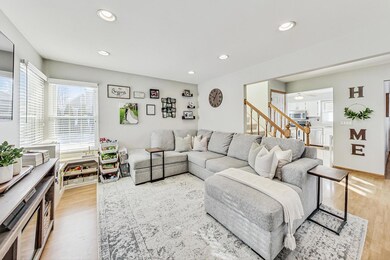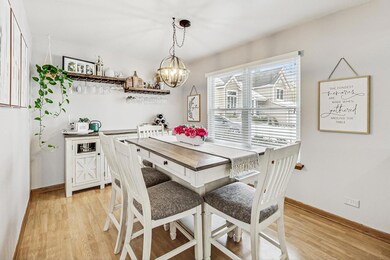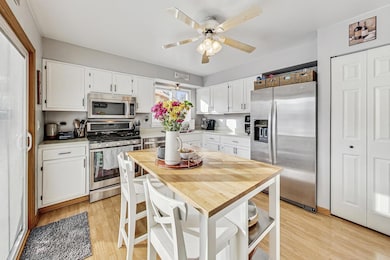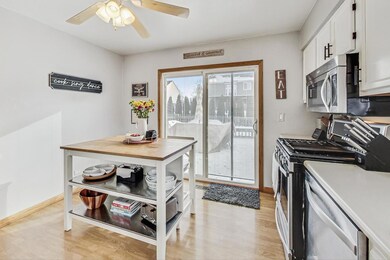
1441 Boston Ct Unit 3 Bartlett, IL 60103
South Tri Village NeighborhoodHighlights
- Colonial Architecture
- Formal Dining Room
- Living Room
- Bartlett High School Rated A-
- 2 Car Attached Garage
- Laundry Room
About This Home
As of March 2025Nestled on a peaceful cul-de-sac in Bartlett's sought-after Silvercrest neighborhood, this darling three-bedroom, two-and-a-half-bathroom colonial is the perfect blend of charm and modern convenience. Bathed in natural light, the home features an open-concept living room ideal for hosting gatherings, seamlessly flowing into a dining area perfect for family meals or dinner parties. Step outside to your private oasis with a fenced-in yard and a beautifully designed outdoor entertaining space, ideal for summer barbecues or cozy evenings under the stars. Located just minutes from Prairieview Elementary School and close to parks, shopping, and dining, this home offers tranquility and convenience. Features: Painted kitchen cabinets & new hardware - 2022 Replaced garbage disposal - 2019 New water heater - 2020 New window treatments throughout the entire upper level (2019 & 2021) and kitchen (2024) Furnace and Central Air: 3 years old What has the homeowner loved about living here? Living so close to multiple parks and shopping! The spacious backyard is perfect for entertaining. From the Homeowner:
Last Agent to Sell the Property
@properties Christie's International Real Estate License #475176029 Listed on: 01/30/2025

Home Details
Home Type
- Single Family
Est. Annual Taxes
- $7,097
Year Built
- Built in 1992
Lot Details
- Lot Dimensions are 65x110
Parking
- 2 Car Attached Garage
- Parking Included in Price
Home Design
- Colonial Architecture
- Vinyl Siding
Interior Spaces
- 1,412 Sq Ft Home
- 2-Story Property
- Family Room
- Living Room
- Formal Dining Room
- Laundry Room
Bedrooms and Bathrooms
- 3 Bedrooms
- 3 Potential Bedrooms
Schools
- Prairieview Elementary School
- East View Middle School
- Bartlett High School
Utilities
- Central Air
- Heating System Uses Natural Gas
Community Details
- Windsor
Listing and Financial Details
- Homeowner Tax Exemptions
Ownership History
Purchase Details
Home Financials for this Owner
Home Financials are based on the most recent Mortgage that was taken out on this home.Purchase Details
Home Financials for this Owner
Home Financials are based on the most recent Mortgage that was taken out on this home.Purchase Details
Home Financials for this Owner
Home Financials are based on the most recent Mortgage that was taken out on this home.Purchase Details
Home Financials for this Owner
Home Financials are based on the most recent Mortgage that was taken out on this home.Purchase Details
Home Financials for this Owner
Home Financials are based on the most recent Mortgage that was taken out on this home.Purchase Details
Home Financials for this Owner
Home Financials are based on the most recent Mortgage that was taken out on this home.Purchase Details
Home Financials for this Owner
Home Financials are based on the most recent Mortgage that was taken out on this home.Purchase Details
Home Financials for this Owner
Home Financials are based on the most recent Mortgage that was taken out on this home.Similar Homes in the area
Home Values in the Area
Average Home Value in this Area
Purchase History
| Date | Type | Sale Price | Title Company |
|---|---|---|---|
| Warranty Deed | $400,000 | Chicago Title | |
| Warranty Deed | $254,000 | Greater Illinois Title | |
| Warranty Deed | $230,000 | Fort Dearborn Title | |
| Warranty Deed | $210,000 | Atg | |
| Warranty Deed | $285,000 | Multiple | |
| Warranty Deed | $182,000 | Fox Title Company | |
| Interfamily Deed Transfer | -- | Nations Title Agency | |
| Warranty Deed | $153,500 | Chicago Title Insurance Co |
Mortgage History
| Date | Status | Loan Amount | Loan Type |
|---|---|---|---|
| Open | $340,000 | New Conventional | |
| Previous Owner | $214,000 | New Conventional | |
| Previous Owner | $207,000 | New Conventional | |
| Previous Owner | $204,578 | FHA | |
| Previous Owner | $228,000 | Purchase Money Mortgage | |
| Previous Owner | $57,000 | Credit Line Revolving | |
| Previous Owner | $31,713 | Credit Line Revolving | |
| Previous Owner | $218,500 | Unknown | |
| Previous Owner | $29,694 | Credit Line Revolving | |
| Previous Owner | $194,000 | Unknown | |
| Previous Owner | $37,500 | Credit Line Revolving | |
| Previous Owner | $162,400 | FHA | |
| Previous Owner | $10,000 | Unknown | |
| Previous Owner | $137,000 | No Value Available | |
| Previous Owner | $133,404 | No Value Available |
Property History
| Date | Event | Price | Change | Sq Ft Price |
|---|---|---|---|---|
| 03/11/2025 03/11/25 | Sold | $400,000 | +3.8% | $283 / Sq Ft |
| 02/03/2025 02/03/25 | Pending | -- | -- | -- |
| 01/30/2025 01/30/25 | For Sale | $385,500 | +51.8% | $273 / Sq Ft |
| 02/28/2019 02/28/19 | Sold | $254,000 | -2.3% | $180 / Sq Ft |
| 01/25/2019 01/25/19 | Pending | -- | -- | -- |
| 01/24/2019 01/24/19 | For Sale | $259,900 | +13.0% | $184 / Sq Ft |
| 12/28/2015 12/28/15 | Sold | $230,000 | -3.2% | $163 / Sq Ft |
| 10/21/2015 10/21/15 | Pending | -- | -- | -- |
| 10/08/2015 10/08/15 | For Sale | $237,500 | -- | $168 / Sq Ft |
Tax History Compared to Growth
Tax History
| Year | Tax Paid | Tax Assessment Tax Assessment Total Assessment is a certain percentage of the fair market value that is determined by local assessors to be the total taxable value of land and additions on the property. | Land | Improvement |
|---|---|---|---|---|
| 2023 | $7,097 | $94,110 | $30,490 | $63,620 |
| 2022 | $7,119 | $87,470 | $28,340 | $59,130 |
| 2021 | $6,909 | $83,030 | $26,900 | $56,130 |
| 2020 | $6,739 | $80,540 | $26,090 | $54,450 |
| 2019 | $6,644 | $77,670 | $25,160 | $52,510 |
| 2018 | $6,927 | $78,440 | $24,080 | $54,360 |
| 2017 | $6,725 | $75,310 | $23,120 | $52,190 |
| 2016 | $6,589 | $71,930 | $22,080 | $49,850 |
| 2015 | $6,568 | $68,090 | $20,900 | $47,190 |
| 2014 | $6,106 | $66,360 | $20,370 | $45,990 |
| 2013 | $7,331 | $67,950 | $20,860 | $47,090 |
Agents Affiliated with this Home
-
Julie Riddle

Seller's Agent in 2025
Julie Riddle
@ Properties
(331) 230-0339
2 in this area
59 Total Sales
-
Gina Lepore

Buyer's Agent in 2025
Gina Lepore
Coldwell Banker Realty
(847) 293-7576
3 in this area
60 Total Sales
-
Mary Myzia

Seller's Agent in 2019
Mary Myzia
RE/MAX Suburban
(847) 977-2914
3 in this area
202 Total Sales
-
Mimi Luna

Buyer's Agent in 2019
Mimi Luna
Luxe Group Real Estate
(312) 900-6649
151 Total Sales
-
Lois Infelise

Seller's Agent in 2015
Lois Infelise
Coldwell Banker Realty
(630) 747-6882
1 in this area
21 Total Sales
-
J
Seller Co-Listing Agent in 2015
Jessica Infelise
Berkshire Hathaway HomeServices KoenigRubloff
Map
Source: Midwest Real Estate Data (MRED)
MLS Number: 12271276
APN: 01-14-205-038
- 1475 Beaumont Cir
- 1623 Camberley Ct
- 1639 Colfax Ct Unit 3
- 460 Mayflower Ln Unit 3
- 1332 Beacon Ln
- 204 Melody Dr
- 4434 Edinburg Ln
- 339 Ashford Cir Unit 1
- 422 Cromwell Cir Unit 2
- 2136 Camden Ln
- 1697 Gerber Rd
- 445 Cromwell Cir Unit 4
- 4050 Bayside Dr
- 1751 Rizzi Ln
- 2030 Green Bridge Ln
- 2240 Greenbay Dr
- 1975 Mccormick Ln
- 4585 Zeppelin Dr
- 1920 Howe Ln
- 1880 De Forest Ln
