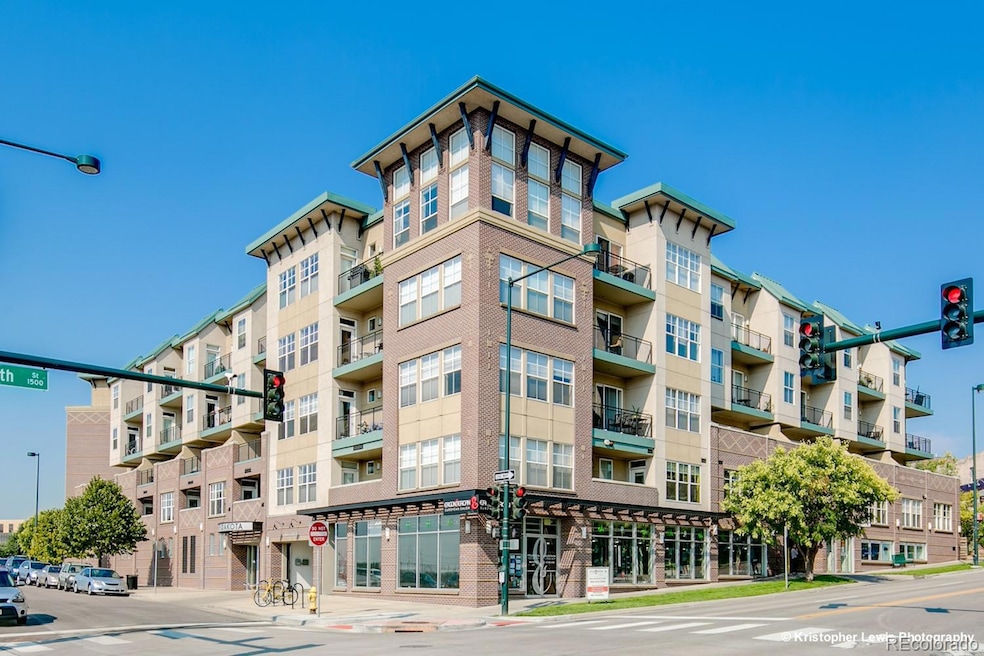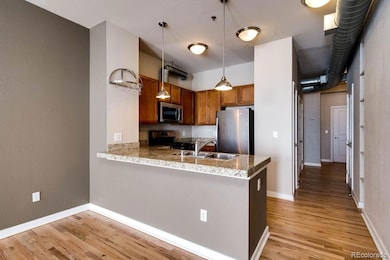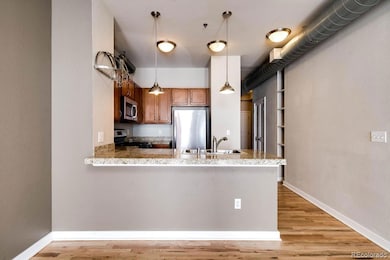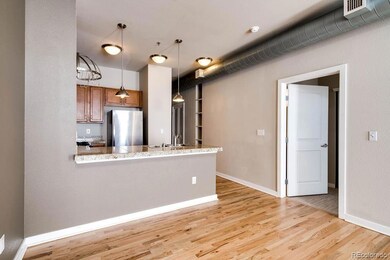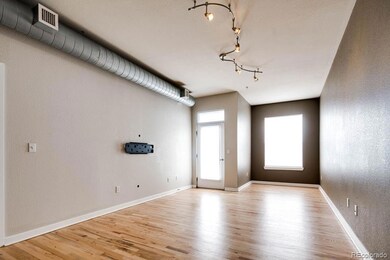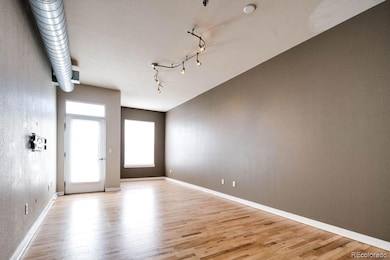The Dakota Lofts 1441 Central St Unit 415 Denver, CO 80211
Highland NeighborhoodHighlights
- Fitness Center
- City View
- Community Spa
- Edison Elementary School Rated A-
- Wood Flooring
- Den
About This Home
Located in Denver's trendy LoHi neighborhood, this remarkable oversized one-bedroom boasts tremendous sunlight, a home office, and a full guest bathroom! You will love the beautiful hardwood floors, gas range cooking, and a private balcony to enjoy a view of the city lights! The Dakota Lofts Condos offers residents a small on-site gym, hot tub, a resident parking garage, and storage. A reserved tandem parking space is included in the rent and one storage unit. Water, Sewer, and Trash utilities also included in the rent.
Condo Details
Home Type
- Condominium
Est. Annual Taxes
- $2,629
Year Built
- Built in 2004
Lot Details
- Two or More Common Walls
- Southeast Facing Home
Parking
- 2 Car Attached Garage
- Tandem Parking
Property Views
- Mountain
Interior Spaces
- 958 Sq Ft Home
- 1-Story Property
- Living Room
- Den
- Wood Flooring
Kitchen
- Self-Cleaning Oven
- Range with Range Hood
- Microwave
- Dishwasher
- Disposal
Bedrooms and Bathrooms
- 1 Main Level Bedroom
- Walk-In Closet
Laundry
- Laundry Room
- Dryer
- Washer
Schools
- Edison Elementary School
- Strive Sunnyside Middle School
- North High School
Additional Features
- Smoke Free Home
- Balcony
- Forced Air Heating and Cooling System
Listing and Financial Details
- Security Deposit $2,700
- Property Available on 5/30/25
- Exclusions: Any personal property not negotiated into the Lease.
- The owner pays for association fees, trash collection, water
- 12 Month Lease Term
- $47 Application Fee
Community Details
Overview
- Mid-Rise Condominium
- Dakota Lofts Community
- Lohi Subdivision
Amenities
- Community Storage Space
Recreation
- Community Spa
Pet Policy
- Limit on the number of pets
- Pet Size Limit
- Pet Deposit $300
- $0 Monthly Pet Rent
- Dogs and Cats Allowed
- Breed Restrictions
Map
About The Dakota Lofts
Source: REcolorado®
MLS Number: 8974320
APN: 2283-25-069
- 1441 Central St Unit 211
- 2501 15th St Unit 3F
- 2501 15th St Unit 2C
- 1521 Central St Unit 3C
- 2512 Kensing Ct
- 1643 Boulder St Unit 205
- 1643 Boulder St Unit 209
- 1643 Boulder St Unit 211
- 3069 Tejon St Unit B
- 2901 Wyandot St Unit 8
- 2901 Wyandot St Unit 18
- 2120 W 31st Ave
- 1711 Boulder St
- 2880 Zuni St Unit 406
- 2880 Zuni St Unit 309
- 2880 Zuni St Unit 408
- 2880 Zuni St Unit 308
- 2944 Zuni St Unit B
- 1749 Boulder St Unit 1751
- 2556 18th St
