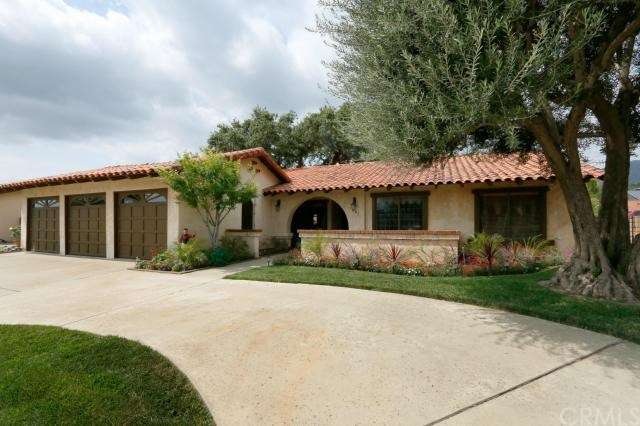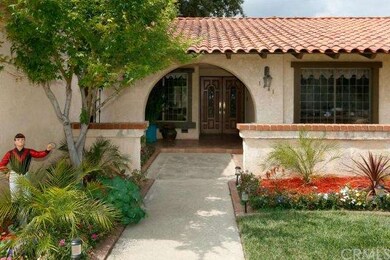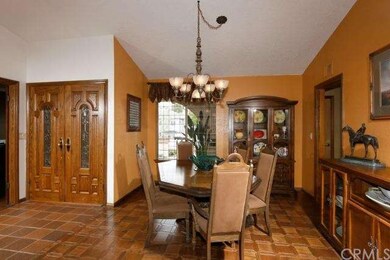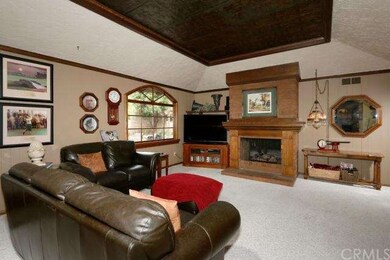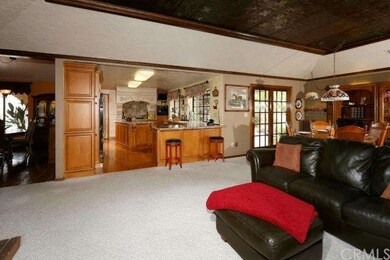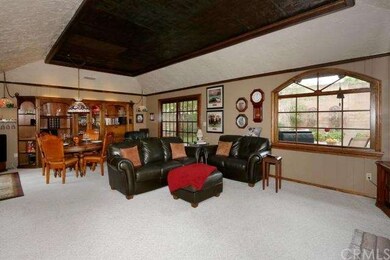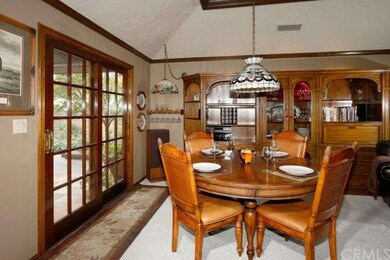
1441 E Comstock Ave Glendora, CA 91741
North Glendora NeighborhoodHighlights
- In Ground Spa
- Primary Bedroom Suite
- Open Floorplan
- Sellers Elementary School Rated A
- Updated Kitchen
- View of Hills
About This Home
As of June 2022**Motivated Seller ** Beautiful custom built North Glendora home. First time on the market. Original owner is also the builder known throughout the area for his custom homes. Features include remodeled granite appointed kitchen with island and breakfast bar, extra spacious great room with coffered tin ceiling, French slider doors and fireplace, formal living room with fireplace and vaulted ceilings, formal dining room, master suite with walk-in closet, French slider doors and upgraded 3/4 bath. Other features include leaded glass windows, central vacuum system, 3 car direct access garage, whole house fan. Outdoor entertaining is a snap in the lushly landscaped back yard complete with multiple patios/sitting areas, extra large spa, built-in BBQ and a variety of citrus trees.
Last Agent to Sell the Property
KEN TURNER REAL ESTATE License #01191584 Listed on: 01/14/2015
Last Buyer's Agent
Barbara Campanella
License #00707032
Home Details
Home Type
- Single Family
Est. Annual Taxes
- $15,903
Year Built
- Built in 1970
Lot Details
- 10,811 Sq Ft Lot
- South Facing Home
- Landscaped
- Front and Back Yard Sprinklers
- Private Yard
- Lawn
- Garden
- Back and Front Yard
Parking
- 3 Car Direct Access Garage
- Parking Available
- Front Facing Garage
- Driveway
Home Design
- Spanish Architecture
- Frame Construction
- Stucco
Interior Spaces
- 2,148 Sq Ft Home
- 1-Story Property
- Open Floorplan
- Central Vacuum
- Built-In Features
- Beamed Ceilings
- Coffered Ceiling
- Cathedral Ceiling
- Track Lighting
- Fireplace With Gas Starter
- See Through Fireplace
- Great Room with Fireplace
- Family Room Off Kitchen
- Living Room with Fireplace
- Dining Room
- Center Hall
- Views of Hills
Kitchen
- Updated Kitchen
- Open to Family Room
- Eat-In Kitchen
- Breakfast Bar
- Gas Oven
- Built-In Range
- Microwave
- Dishwasher
- Kitchen Island
- Granite Countertops
- Ceramic Countertops
- Disposal
Flooring
- Wood
- Carpet
- Tile
Bedrooms and Bathrooms
- 3 Bedrooms
- Primary Bedroom Suite
Laundry
- Laundry Room
- Laundry in Garage
Home Security
- Carbon Monoxide Detectors
- Fire and Smoke Detector
Outdoor Features
- In Ground Spa
- Brick Porch or Patio
Utilities
- Whole House Fan
- Central Heating and Cooling System
- Gas Water Heater
Community Details
- No Home Owners Association
Listing and Financial Details
- Tax Lot 2
- Tax Tract Number 4004
- Assessor Parcel Number 8656003030
Ownership History
Purchase Details
Home Financials for this Owner
Home Financials are based on the most recent Mortgage that was taken out on this home.Purchase Details
Home Financials for this Owner
Home Financials are based on the most recent Mortgage that was taken out on this home.Similar Homes in the area
Home Values in the Area
Average Home Value in this Area
Purchase History
| Date | Type | Sale Price | Title Company |
|---|---|---|---|
| Grant Deed | $1,310,000 | Equity Title | |
| Grant Deed | $711,500 | Equity Title Company |
Mortgage History
| Date | Status | Loan Amount | Loan Type |
|---|---|---|---|
| Open | $219,000 | Credit Line Revolving | |
| Open | $647,200 | New Conventional | |
| Previous Owner | $500,000 | New Conventional | |
| Previous Owner | $60,000 | Future Advance Clause Open End Mortgage | |
| Previous Owner | $568,904 | New Conventional | |
| Previous Owner | $356,250 | Credit Line Revolving |
Property History
| Date | Event | Price | Change | Sq Ft Price |
|---|---|---|---|---|
| 06/28/2022 06/28/22 | Sold | $1,310,000 | +10.1% | $610 / Sq Ft |
| 06/11/2022 06/11/22 | Pending | -- | -- | -- |
| 06/02/2022 06/02/22 | For Sale | $1,190,000 | +67.3% | $554 / Sq Ft |
| 08/05/2015 08/05/15 | Sold | $711,130 | -6.3% | $331 / Sq Ft |
| 06/07/2015 06/07/15 | Pending | -- | -- | -- |
| 03/09/2015 03/09/15 | Price Changed | $759,000 | -2.6% | $353 / Sq Ft |
| 02/10/2015 02/10/15 | Price Changed | $779,000 | -2.5% | $363 / Sq Ft |
| 01/14/2015 01/14/15 | For Sale | $799,000 | -- | $372 / Sq Ft |
Tax History Compared to Growth
Tax History
| Year | Tax Paid | Tax Assessment Tax Assessment Total Assessment is a certain percentage of the fair market value that is determined by local assessors to be the total taxable value of land and additions on the property. | Land | Improvement |
|---|---|---|---|---|
| 2024 | $15,903 | $1,362,924 | $1,040,400 | $322,524 |
| 2023 | $15,536 | $1,336,200 | $1,020,000 | $316,200 |
| 2022 | $9,399 | $793,243 | $533,106 | $260,137 |
| 2021 | $9,236 | $777,690 | $522,653 | $255,037 |
| 2019 | $8,712 | $754,624 | $507,151 | $247,473 |
| 2018 | $8,501 | $739,828 | $497,207 | $242,621 |
| 2016 | $8,216 | $711,100 | $477,900 | $233,200 |
| 2015 | $1,577 | $106,239 | $25,681 | $80,558 |
| 2014 | $1,583 | $104,158 | $25,178 | $78,980 |
Agents Affiliated with this Home
-
Barbara Campanella

Seller's Agent in 2022
Barbara Campanella
Coldwell Banker Realty
(626) 523-2826
1 in this area
27 Total Sales
-
Pin-yu Kuo
P
Buyer's Agent in 2022
Pin-yu Kuo
Berkshire Hathaway HomeServices California Properties
(917) 213-1250
1 in this area
6 Total Sales
-
Jana Jones

Seller's Agent in 2015
Jana Jones
KEN TURNER REAL ESTATE
(626) 963-5931
10 in this area
52 Total Sales
Map
Source: California Regional Multiple Listing Service (CRMLS)
MLS Number: CV15008696
APN: 8656-003-030
- 514 N Valley Center Ave
- 449 Fern Dell Place
- 610 Thornhurst Ave
- 1360 E Cypress Ave
- 655 Fountain Springs Ln
- 1340 Pebble Springs Ln
- 1314 Pebble Springs Ln
- 206 Underhill Dr
- 1435 E Dalton Ave
- 1346 Indian Springs Dr
- 840 Wick Ln
- 1257 Indian Springs Dr
- 1430 E Foothill Blvd
- 1432 E Foothill Blvd
- 137 Oak Forest Cir
- 1740 Branch Oak Dr
- 1038 E Meda Ave
- 119 N Hacienda Ave
- 1200 Saga St
- 1131 Flamingo St
