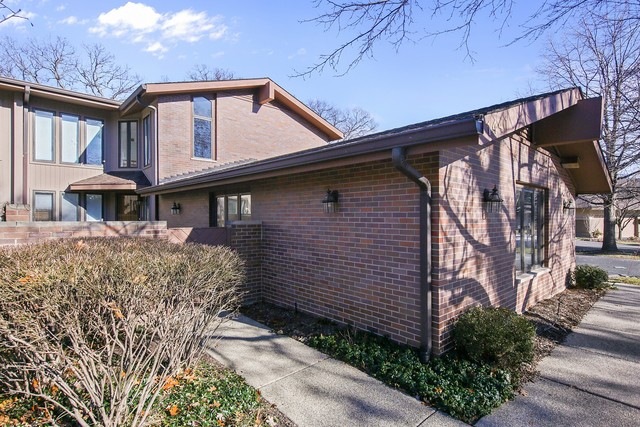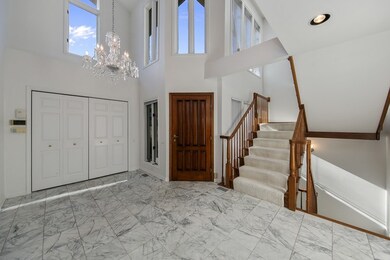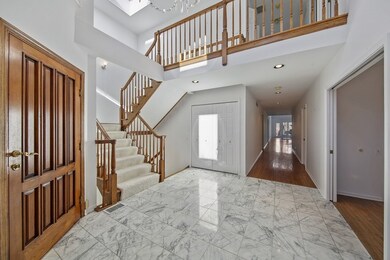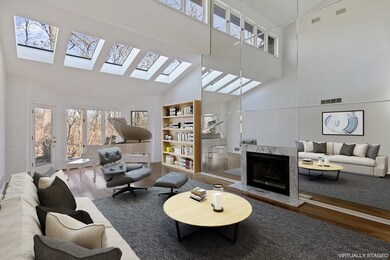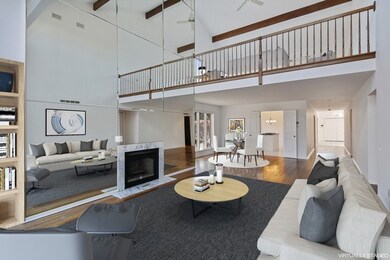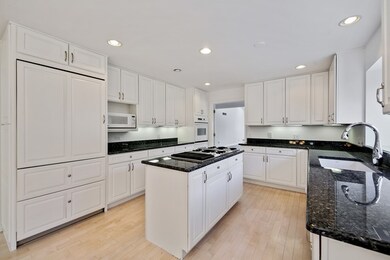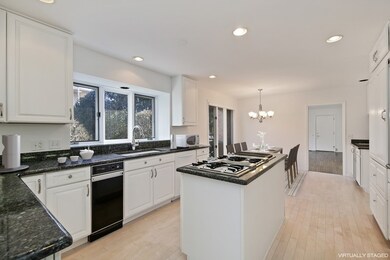
1441 Fox Ln Unit 10F Hinsdale, IL 60521
Highlights
- Deck
- Property is adjacent to nature preserve
- Vaulted Ceiling
- Monroe Elementary School Rated A+
- Recreation Room
- Wood Flooring
About This Home
As of June 2025GRAUE MILL CORNER END UNIT TOWNHOUSE WITH BEAUTIFUL VIEWS TO NATURE PRESERVE. OPEN~LIGHT & BRIGHT FLOOR PLAN WITH STUNNING ENTRANCE FEATURING VAULTED CEILING & 2 STORIES OF WINDOWS. 1ST FLOOR MASTER SUITE W MARBLE BATH. FIRST FLOOR DEN OR 4/5TH BEDROOM & ADDITIONAL FULL BATH. UPDATED WHITE KITCHEN W GRANITE COUNTERS, CENTER ISLAND, SUBZERO & WET BAR ADJACENT TO THE FAM RM OVERLOOKING THE PRIVATE DECK. GREAT RM W 20+ FT CEILINGS, FIREPLACE & ADJACENT DINING ROOM ALL LOOKING OUT TO THE NATURE PRESERVE. 3 LEVELS OF LIVING SPACE. 2ND FLR W/ A 2ND MASTER SUITE, ADDNTL BEDROOM EN-SUITE, LIVING AREA W VAULTED CEILINGS, WET BAR W FRIDGE & THE 2ND LAUNDRY ROOM. FULL FINISHED BASEMENT W BEDROOM, EXERCISE RM, FULL BATH, WET BAR W FRIDGE, 2ND LAUNDRY RM & STORAGE-PERFECT SPACE FOR A CARE GIVER. 3 CAR ATTACHED GARAGE. AMENITIES: 24 HR GATED ENTRANCE, POOL,TENNIS,CLUBHOUSE & LAWN CARE. TRANQUIL & PRIVATE LOCATION OVERLOOKING THE NATURE SANCTUARY. ESTATE OWNED W GREAT POTENTIAL. CHANDELIERS EXCLUDED.
Property Details
Home Type
- Condominium
Est. Annual Taxes
- $11,847
Year Built
- 1987
Lot Details
- Property is adjacent to nature preserve
HOA Fees
- $821 per month
Parking
- Attached Garage
- Garage Door Opener
- Driveway
- Parking Included in Price
- Garage Is Owned
Home Design
- Brick Exterior Construction
- Frame Construction
Interior Spaces
- Wet Bar
- Vaulted Ceiling
- Entrance Foyer
- Den
- Recreation Room
- Bonus Room
- Home Gym
- Wood Flooring
- Laundry on upper level
Kitchen
- Breakfast Bar
- Kitchen Island
Bedrooms and Bathrooms
- Main Floor Bedroom
- Primary Bathroom is a Full Bathroom
- Bathroom on Main Level
- Dual Sinks
- Soaking Tub
- Separate Shower
Finished Basement
- Basement Fills Entire Space Under The House
- Finished Basement Bathroom
Outdoor Features
- Deck
- Brick Porch or Patio
Utilities
- Central Air
- Heating System Uses Gas
Community Details
- Pets Allowed
Ownership History
Purchase Details
Purchase Details
Home Financials for this Owner
Home Financials are based on the most recent Mortgage that was taken out on this home.Purchase Details
Purchase Details
Similar Homes in Hinsdale, IL
Home Values in the Area
Average Home Value in this Area
Purchase History
| Date | Type | Sale Price | Title Company |
|---|---|---|---|
| Quit Claim Deed | -- | -- | |
| Warranty Deed | $575,000 | Attorneys Title Guaranty Fun | |
| Deed | -- | Attorney | |
| Interfamily Deed Transfer | -- | -- |
Mortgage History
| Date | Status | Loan Amount | Loan Type |
|---|---|---|---|
| Previous Owner | $350,000 | Future Advance Clause Open End Mortgage | |
| Previous Owner | $275,000 | New Conventional | |
| Previous Owner | $275,000 | New Conventional | |
| Previous Owner | $200,000 | New Conventional | |
| Previous Owner | $580,000 | Credit Line Revolving | |
| Previous Owner | $580,000 | Credit Line Revolving |
Property History
| Date | Event | Price | Change | Sq Ft Price |
|---|---|---|---|---|
| 06/12/2025 06/12/25 | Sold | $1,410,000 | 0.0% | $340 / Sq Ft |
| 04/17/2025 04/17/25 | Pending | -- | -- | -- |
| 03/24/2025 03/24/25 | For Sale | $1,410,000 | +145.2% | $340 / Sq Ft |
| 06/20/2018 06/20/18 | Sold | $575,000 | -4.2% | $134 / Sq Ft |
| 05/15/2018 05/15/18 | Pending | -- | -- | -- |
| 04/11/2018 04/11/18 | For Sale | $599,900 | -- | $140 / Sq Ft |
Tax History Compared to Growth
Tax History
| Year | Tax Paid | Tax Assessment Tax Assessment Total Assessment is a certain percentage of the fair market value that is determined by local assessors to be the total taxable value of land and additions on the property. | Land | Improvement |
|---|---|---|---|---|
| 2023 | $11,847 | $228,250 | $22,830 | $205,420 |
| 2022 | $11,528 | $225,610 | $22,560 | $203,050 |
| 2021 | $10,953 | $220,000 | $22,000 | $198,000 |
| 2020 | $13,562 | $271,670 | $28,290 | $243,380 |
| 2019 | $9,891 | $191,670 | $26,900 | $164,770 |
| 2018 | $9,543 | $191,650 | $19,170 | $172,480 |
| 2017 | $12,188 | $242,580 | $24,260 | $218,320 |
| 2016 | $11,790 | $228,520 | $22,850 | $205,670 |
| 2015 | $11,615 | $212,900 | $21,290 | $191,610 |
| 2014 | $7,677 | $137,900 | $13,790 | $124,110 |
| 2013 | $7,674 | $139,840 | $13,980 | $125,860 |
Agents Affiliated with this Home
-
Anne Madden

Seller's Agent in 2025
Anne Madden
@ Properties
(630) 887-8261
5 in this area
35 Total Sales
-
Marty Dunne

Buyer's Agent in 2025
Marty Dunne
Berkshire Hathaway HomeServices Chicago
(708) 275-8270
2 in this area
184 Total Sales
-
Kris Berger

Seller's Agent in 2018
Kris Berger
Compass
(630) 975-0088
11 in this area
260 Total Sales
-
Dave Ricordati

Buyer's Agent in 2018
Dave Ricordati
Compass
(630) 854-7676
1 in this area
102 Total Sales
Map
Source: Midwest Real Estate Data (MRED)
MLS Number: MRD09912084
APN: 06-36-410-015
- 1401 Burr Oak Rd Unit 108B
- 1401 Burr Oak Rd Unit 312B
- 1401 Burr Oak Rd Unit 114B
- 1401 Burr Oak Rd Unit 202B
- 1409 Burr Oak Rd Unit 311A
- 1409 Burr Oak Rd Unit 315A
- 1409 Burr Oak Rd Unit 111A
- 1409 Burr Oak Rd Unit 414A
- 1409 Burr Oak Rd Unit 109
- 1409 Burr Oak Rd Unit 112A
- 1210 Hawthorne Ln
- 1204 Hawthorne Ln Unit 7D
- 509 Burr Oak Place Unit 509
- 3420 York Rd
- 3504 York Rd
- 3403 York Rd
- 115 Oak Brook Rd
- 807 Phillippa St
- 3902 Rose Ave
- 3834 Hampton Ave
