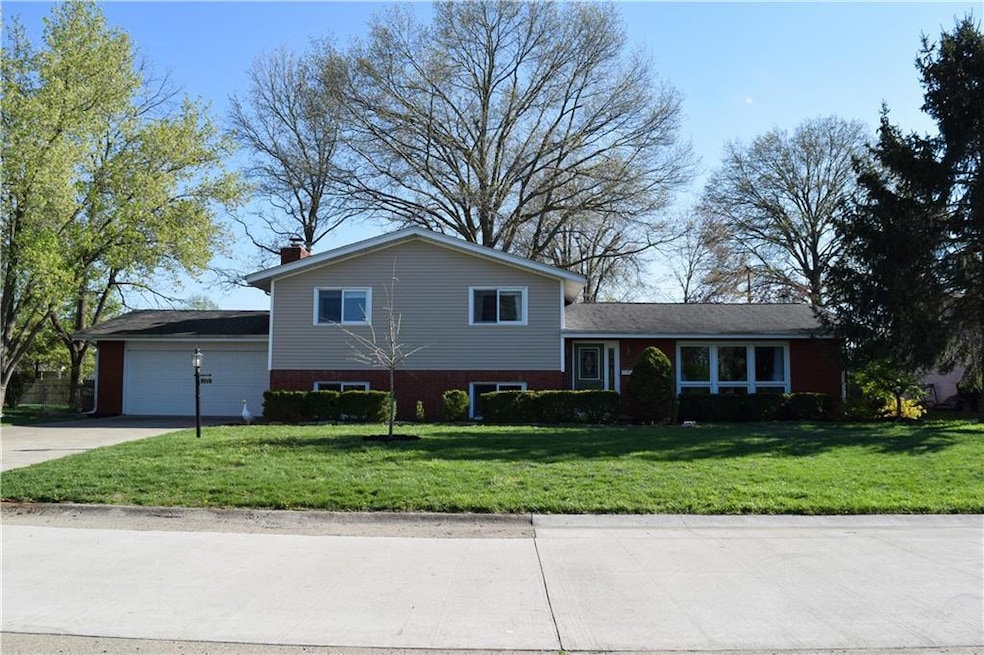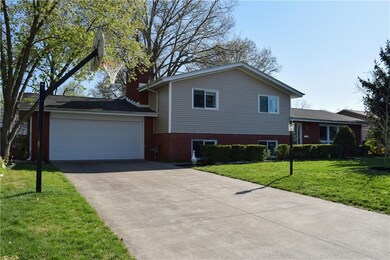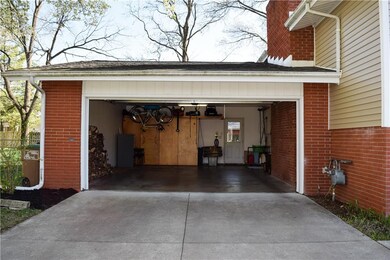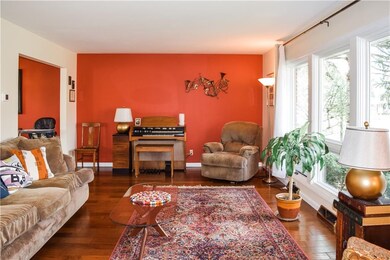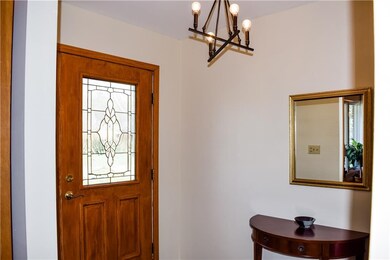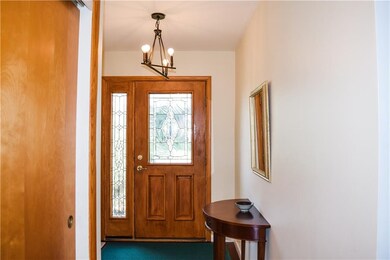
1441 Hunter Place Columbus, IN 47203
Highlights
- Wood Flooring
- 2 Car Attached Garage
- Patio
- Columbus North High School Rated A
- Woodwork
- Programmable Thermostat
About This Home
As of June 2020Gorgeous home near Parkside school. 3 bedrooms, 2.5 baths on .27 acre lot. Fully fenced backyard, patio, new gutters and siding (April 2020). New Furnace in 2020, all kitchen appliances are approximately 6 months old. Water softener is 2 years old. Additional updates include: downstairs carpet, kitchen remodel, main level flooring. This home is move in ready!
Last Agent to Sell the Property
Carpenter, REALTORS® License #RB14038652 Listed on: 04/13/2020

Home Details
Home Type
- Single Family
Est. Annual Taxes
- $1,782
Year Built
- Built in 1962
Lot Details
- 0.27 Acre Lot
- Back Yard Fenced
Parking
- 2 Car Attached Garage
- Driveway
Home Design
- Brick Exterior Construction
- Block Foundation
- Vinyl Siding
Interior Spaces
- Multi-Level Property
- Woodwork
- Wood Flooring
Kitchen
- Electric Oven
- Built-In Microwave
- Dishwasher
- Disposal
Bedrooms and Bathrooms
- 3 Bedrooms
Laundry
- Dryer
- Washer
Basement
- Sump Pump
- Laundry in Basement
Home Security
- Radon Detector
- Fire and Smoke Detector
Outdoor Features
- Patio
Utilities
- Forced Air Heating and Cooling System
- Heating System Uses Gas
- Programmable Thermostat
- Natural Gas Connected
- Gas Water Heater
Community Details
- Parkside Subdivision
Listing and Financial Details
- Assessor Parcel Number 039607230003400005
Ownership History
Purchase Details
Home Financials for this Owner
Home Financials are based on the most recent Mortgage that was taken out on this home.Purchase Details
Purchase Details
Purchase Details
Similar Homes in Columbus, IN
Home Values in the Area
Average Home Value in this Area
Purchase History
| Date | Type | Sale Price | Title Company |
|---|---|---|---|
| Warranty Deed | $249,900 | First American Title Insurance | |
| Quit Claim Deed | -- | -- | |
| Interfamily Deed Transfer | $165,000 | Meridian Title Corporation | |
| Interfamily Deed Transfer | $165,000 | Meridian Title Corporation | |
| Quit Claim Deed | -- | -- |
Property History
| Date | Event | Price | Change | Sq Ft Price |
|---|---|---|---|---|
| 07/14/2025 07/14/25 | For Sale | $341,250 | +36.6% | $141 / Sq Ft |
| 06/13/2020 06/13/20 | Sold | $249,900 | 0.0% | $77 / Sq Ft |
| 04/16/2020 04/16/20 | Pending | -- | -- | -- |
| 04/13/2020 04/13/20 | For Sale | $249,900 | -- | $77 / Sq Ft |
Tax History Compared to Growth
Tax History
| Year | Tax Paid | Tax Assessment Tax Assessment Total Assessment is a certain percentage of the fair market value that is determined by local assessors to be the total taxable value of land and additions on the property. | Land | Improvement |
|---|---|---|---|---|
| 2024 | $2,944 | $261,200 | $49,900 | $211,300 |
| 2023 | $2,667 | $236,200 | $49,900 | $186,300 |
| 2022 | $2,684 | $236,400 | $49,900 | $186,500 |
| 2021 | $2,472 | $216,400 | $32,200 | $184,200 |
| 2020 | $2,006 | $177,300 | $32,200 | $145,100 |
| 2019 | $1,756 | $165,600 | $32,200 | $133,400 |
| 2018 | $1,912 | $165,600 | $32,200 | $133,400 |
| 2017 | $1,738 | $161,000 | $30,000 | $131,000 |
| 2016 | $1,755 | $162,000 | $30,000 | $132,000 |
| 2014 | $1,841 | $166,500 | $30,000 | $136,500 |
Agents Affiliated with this Home
-
Yuhshiow Huang
Y
Seller's Agent in 2025
Yuhshiow Huang
Berkshire Hathaway Home
33 Total Sales
-
Holly Downey

Seller's Agent in 2020
Holly Downey
Carpenter, REALTORS®
(812) 343-9570
83 Total Sales
Map
Source: MIBOR Broker Listing Cooperative®
MLS Number: MBR21704870
APN: 03-96-07-230-003.400-005
- 1332 Rocky Ford Rd
- 1707 Rocky Ford Rd
- 3632 Mockingbird Dr
- 961 Parkside Dr
- 1127 Junco Dr
- 3236 Spruce St
- 3705 River Rd
- 1936 Broadmoor Ln
- 3389 Grant Ct
- 1802 Laurel Dr
- 3422 Sycamore Dr
- 4224 River Rd
- 2231 Reston Ln
- 4008 Washington St
- 4335 River Rd
- 3748 Pawnee Trail
- 3365 Riverside Dr
- 426 Tipton Ln
- 2692 Meadowlark Ln
- 930 River Rd
