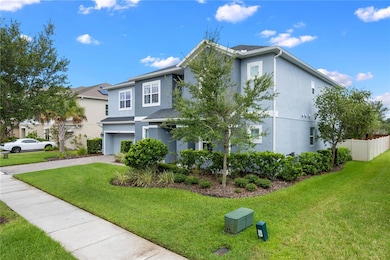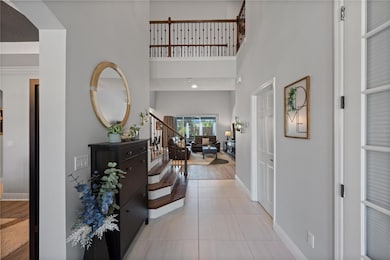1441 Myrtle Oaks Trail Oviedo, FL 32765
Estimated payment $5,675/month
Highlights
- Screened Pool
- Media Room
- Gated Community
- Geneva Elementary School Rated A-
- Solar Power System
- Open Floorplan
About This Home
STUNNING EXECUTIVE POOL HOME in the Gated Community of Southern Oaks, where Modern Luxury Meets Resort-Style Living! This is the opportunity you’ve been waiting for! Built in 2019 and designed with today’s discerning buyer in mind, this 6-bedroom, 4.5-bath with Office, Loft and Media room, spans over 4,300sqft of sheer elegance and innovation. A 3-Car Tandem Garage provides optimal storage. With a Tesla Power Wall, EV charger and Solar Panels...you can say Goodbye to high utility bills and hello to Energy efficiency! As you step through the front door, be prepared to be wowed by the dramatic 22-foot ceiling and a Foyer that makes a lasting impression. Perfect for remote work or a private study, is an elegant Office with French doors just off the foyer providing both style and function. At the heart of the home lies a Chef-worthy Kitchen featuring dual oversized Islands, quartz countertops, beautiful cabinetry, stainless steel appliances, and a sleek tile backsplash, all open into the Living room - an Entertainer’s Dream! The adjacent Butler’s pantry ensures effortless hosting to the Formal Dining room. Custom “Quiet Curtains” throughout provide the advantage of soundproof and light blockout when desired. The First-floor Owner’s Retreat features the perfect space to unwind in your own private sanctuary with a spa-like en-suite boasting double vanities, a soaking tub, a glass walk-in shower with rain head, and two spacious walk-in closets. Laundry room features a sink and “Speed Queen” Washer and Dryer that’s included! The second floor offers 5 additional bedrooms, 2 full baths, a spacious Loft and a dedicated Media room perfect for movie nights or gaming. You’ll also find a built-in desk nook between the Jack ‘n Jill bedrooms, ideal for homework or a secondary workspace. Enjoy outdoor living like no other! Dive into your very own heated saltwater Pool and Spa, or unwind under the expansive covered patio, perfectly connected to the main living area by triple sliding glass doors. Whether it’s a quiet morning coffee or an epic weekend BBQ, this outdoor space is your personal paradise! Southern Oaks offers a family-friendly playground and high-speed AT&T fiber internet. This home’s prime location provides quick access to 417 and is just minutes to Cross Seminole Trail, Oviedo Mall and Oviedo on the Park - brimming with shops, restaurants, and local events. Don’t Miss This One! Homes like This Rarely Hit the Market! Schedule your private showing today and experience the perfect blend of Modern comfort, Luxury finishes, and Resort-style living - this is an all-in-one unforgettable home!!
Listing Agent
HOGAN REALTY GROUP INC Brokerage Phone: 321-202-5235 License #3221842 Listed on: 08/19/2025
Open House Schedule
-
Sunday, December 14, 202512:30 to 2:30 pm12/14/2025 12:30:00 PM +00:0012/14/2025 2:30:00 PM +00:00Add to Calendar
Home Details
Home Type
- Single Family
Est. Annual Taxes
- $8,649
Year Built
- Built in 2019
Lot Details
- 9,846 Sq Ft Lot
- North Facing Home
- Masonry wall
- Vinyl Fence
- Property is zoned R1
HOA Fees
- $155 Monthly HOA Fees
Parking
- 3 Car Attached Garage
- Electric Vehicle Home Charger
- Tandem Parking
- Garage Door Opener
- Driveway
Home Design
- Bi-Level Home
- Slab Foundation
- Frame Construction
- Shingle Roof
- Block Exterior
- Stucco
Interior Spaces
- 4,310 Sq Ft Home
- Open Floorplan
- Crown Molding
- Tray Ceiling
- High Ceiling
- Ceiling Fan
- Double Pane Windows
- Drapes & Rods
- Sliding Doors
- Family Room Off Kitchen
- Living Room
- Formal Dining Room
- Media Room
- Home Office
- Loft
- Inside Utility
- Smart Home
Kitchen
- Eat-In Kitchen
- Range
- Microwave
- Dishwasher
- Stone Countertops
- Solid Wood Cabinet
- Disposal
Flooring
- Carpet
- Luxury Vinyl Tile
- Vinyl
Bedrooms and Bathrooms
- 6 Bedrooms
- Primary Bedroom on Main
- Split Bedroom Floorplan
- Walk-In Closet
- Soaking Tub
Laundry
- Laundry Room
- Dryer
- Washer
Eco-Friendly Details
- Solar Power System
- Reclaimed Water Irrigation System
Pool
- Screened Pool
- Heated In Ground Pool
- Heated Spa
- Saltwater Pool
- Fence Around Pool
Outdoor Features
- Exterior Lighting
Schools
- Geneva Elementary School
- Jackson Heights Middle School
- Oviedo High School
Utilities
- Central Heating and Cooling System
- Thermostat
- Water Filtration System
- Electric Water Heater
- Cable TV Available
Listing and Financial Details
- Visit Down Payment Resource Website
- Tax Lot 41
- Assessor Parcel Number 03-21-31-511-0000-0410
Community Details
Overview
- Bono & Associates Association, Phone Number (407) 233-3560
- Visit Association Website
- Southern Oaks Ph Two Subdivision
- The community has rules related to deed restrictions
Recreation
- Community Playground
Security
- Gated Community
Map
Home Values in the Area
Average Home Value in this Area
Tax History
| Year | Tax Paid | Tax Assessment Tax Assessment Total Assessment is a certain percentage of the fair market value that is determined by local assessors to be the total taxable value of land and additions on the property. | Land | Improvement |
|---|---|---|---|---|
| 2024 | $9,010 | $588,957 | -- | -- |
| 2023 | $8,469 | $571,803 | $0 | $0 |
| 2021 | $8,102 | $538,980 | $115,000 | $423,980 |
| 2020 | $8,422 | $513,938 | $0 | $0 |
| 2019 | $1,620 | $100,000 | $0 | $0 |
| 2018 | $1,472 | $88,000 | $0 | $0 |
| 2017 | $1,452 | $82,500 | $0 | $0 |
| 2016 | $1,350 | $75,000 | $0 | $0 |
Property History
| Date | Event | Price | List to Sale | Price per Sq Ft | Prior Sale |
|---|---|---|---|---|---|
| 12/04/2025 12/04/25 | Price Changed | $915,000 | -1.1% | $212 / Sq Ft | |
| 11/07/2025 11/07/25 | Price Changed | $925,000 | -2.6% | $215 / Sq Ft | |
| 09/19/2025 09/19/25 | Price Changed | $949,900 | -2.6% | $220 / Sq Ft | |
| 08/19/2025 08/19/25 | For Sale | $975,000 | -2.5% | $226 / Sq Ft | |
| 09/13/2024 09/13/24 | Sold | $1,000,000 | -3.6% | $232 / Sq Ft | View Prior Sale |
| 08/15/2024 08/15/24 | Pending | -- | -- | -- | |
| 08/01/2024 08/01/24 | For Sale | $1,037,000 | -- | $241 / Sq Ft |
Purchase History
| Date | Type | Sale Price | Title Company |
|---|---|---|---|
| Warranty Deed | $1,000,000 | None Listed On Document | |
| Special Warranty Deed | $546,100 | Inspiored Title Services Llc |
Mortgage History
| Date | Status | Loan Amount | Loan Type |
|---|---|---|---|
| Open | $766,550 | New Conventional | |
| Previous Owner | $540,291 | VA |
Source: Stellar MLS
MLS Number: O6335585
APN: 03-21-31-511-0000-0410
- 1225 Prestige Point
- 1542 Wescott Loop
- 1471 Wescott Loop
- 1129 N Central Ave
- 1553 Cranston St
- 436 Terravista Place
- 455 Heathercreek Ct
- 352 Old Alemany Place
- 450 Terravista Place
- 540 Pinebranch Cir
- 554 Pinebranch Cir
- 339 Old Alemany Place
- 940 Manchester Ave
- 1415 Ellis Fallon Loop
- 1208 Fieldstone Cir
- 1875 & 0 N Division St
- 515 Bentley St
- 2301 Jeslan Ct
- 0 Smarts Place Unit O6065071
- 127 Heatherbrooke Cir
- 385 Harmony Way
- 56 Saint Johanna Dr
- 865 Rich Dr
- 233 N Pine Ave
- 933 Pecan St
- 115 Redtail Place
- 1098 E Harrison St
- 440 Courtney Springs Cir
- 1780 Lake St Unit ID1094232P
- 1882 Lake St Unit ID1094219P
- 1932 Lake St Unit ID1094234P
- 954 E Broadway St
- 450 Fontana Cir
- 1579 Pink Dogwood Way
- 590 Prospect Point
- 1700 Integra Land Way
- 500 Sugar Mill Rd
- 921 Taramundi Dr
- 370 Center Lake Ln
- 122 Zamora Place







