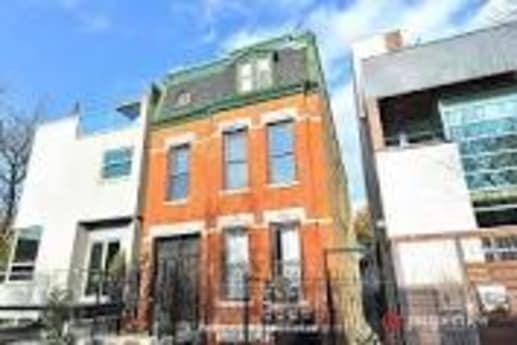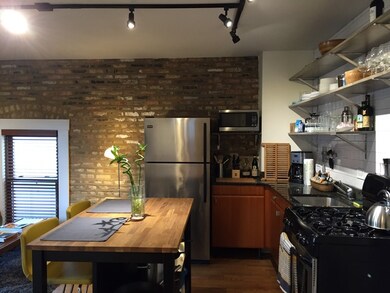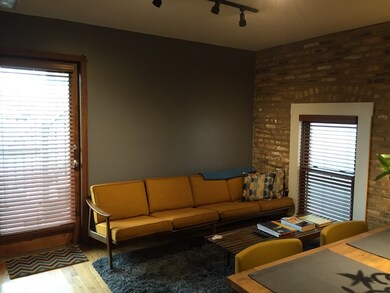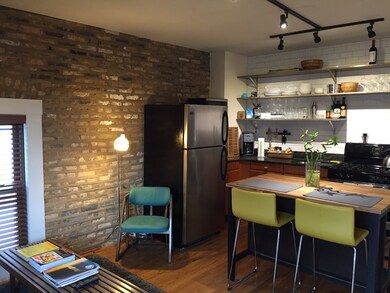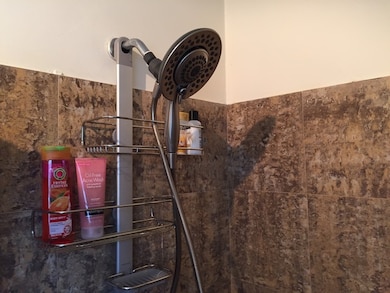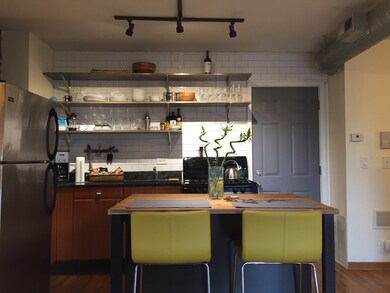
1441 N Elk Grove Ave Unit 3R Chicago, IL 60622
Wicker Park NeighborhoodEstimated Value: $207,000 - $355,000
About This Home
As of October 2016Fantastic and affordable studio loft located in the heart of hot Wicker Park/Bucktown! Walk to the best shops, cafes and nightlife; short walk to the Blue Line and minutes to 90/94, this amazing space has it all: low assessments of $56 per month, central air, hardwood floors, fully equipped kitchen with granite countertops, stainless steel appliances, oven/range, microwave, hardwood floors, tall ceilings, contemporary lighting, exposed brick, custom painted, lofted bedroom, good closet space, fantastic private deck and common rooftop deck, too!
Last Agent to Sell the Property
Urban Abodes Chicago License #471015787 Listed on: 07/15/2016
Property Details
Home Type
- Condominium
Est. Annual Taxes
- $3,129
Year Built
- 1896
Lot Details
- 2,352
HOA Fees
- $57 per month
Home Design
- Brick Exterior Construction
Utilities
- Forced Air Heating and Cooling System
- Heating System Uses Gas
Community Details
- Pets Allowed
Listing and Financial Details
- $1,500 Seller Concession
Ownership History
Purchase Details
Home Financials for this Owner
Home Financials are based on the most recent Mortgage that was taken out on this home.Purchase Details
Purchase Details
Purchase Details
Home Financials for this Owner
Home Financials are based on the most recent Mortgage that was taken out on this home.Purchase Details
Home Financials for this Owner
Home Financials are based on the most recent Mortgage that was taken out on this home.Purchase Details
Home Financials for this Owner
Home Financials are based on the most recent Mortgage that was taken out on this home.Purchase Details
Home Financials for this Owner
Home Financials are based on the most recent Mortgage that was taken out on this home.Purchase Details
Home Financials for this Owner
Home Financials are based on the most recent Mortgage that was taken out on this home.Similar Homes in Chicago, IL
Home Values in the Area
Average Home Value in this Area
Purchase History
| Date | Buyer | Sale Price | Title Company |
|---|---|---|---|
| Wilson Coral | $130,000 | Chicago Title | |
| Harmon Brett | $73,500 | None Available | |
| Wells Fargo Bank Na | -- | None Available | |
| Brown Paul | -- | 1St American Title | |
| Brown Paul | -- | 1St American Title | |
| Olsynska Joanna | -- | First American Title | |
| Kislo Marek | $670,000 | -- | |
| Borsuk Ewa | $450,000 | -- | |
| Rak Adam | $300,000 | -- |
Mortgage History
| Date | Status | Borrower | Loan Amount |
|---|---|---|---|
| Previous Owner | Brown Paul | $150,000 | |
| Previous Owner | Brown Paul | $194,650 | |
| Previous Owner | Olsynska Joanna | $532,000 | |
| Previous Owner | Kislo Marek | $603,000 | |
| Previous Owner | Borsuk Ewa | $90,000 | |
| Previous Owner | Borsuk Ewa | $360,000 | |
| Previous Owner | Rak Adam | $240,000 |
Property History
| Date | Event | Price | Change | Sq Ft Price |
|---|---|---|---|---|
| 10/28/2016 10/28/16 | Sold | $130,000 | -11.2% | $325 / Sq Ft |
| 10/07/2016 10/07/16 | Pending | -- | -- | -- |
| 09/02/2016 09/02/16 | For Sale | $146,400 | 0.0% | $366 / Sq Ft |
| 07/28/2016 07/28/16 | Pending | -- | -- | -- |
| 07/15/2016 07/15/16 | For Sale | $146,400 | -- | $366 / Sq Ft |
Tax History Compared to Growth
Tax History
| Year | Tax Paid | Tax Assessment Tax Assessment Total Assessment is a certain percentage of the fair market value that is determined by local assessors to be the total taxable value of land and additions on the property. | Land | Improvement |
|---|---|---|---|---|
| 2024 | $3,129 | $20,610 | $2,272 | $18,338 |
| 2023 | $3,129 | $15,213 | $1,039 | $14,174 |
| 2022 | $3,129 | $15,213 | $1,039 | $14,174 |
| 2021 | $3,059 | $15,211 | $1,038 | $14,173 |
| 2020 | $2,071 | $9,297 | $1,038 | $8,259 |
| 2019 | $2,029 | $10,099 | $1,038 | $9,061 |
| 2018 | $1,995 | $10,099 | $1,038 | $9,061 |
| 2017 | $1,829 | $8,495 | $913 | $7,582 |
| 2016 | $1,701 | $8,495 | $913 | $7,582 |
| 2015 | $1,557 | $8,495 | $913 | $7,582 |
| 2014 | $1,324 | $7,134 | $810 | $6,324 |
| 2013 | $1,297 | $7,134 | $810 | $6,324 |
Agents Affiliated with this Home
-
Berthene Christos

Seller's Agent in 2016
Berthene Christos
Urban Abodes Chicago
(312) 259-8115
11 Total Sales
-
Natasha Murphy

Buyer's Agent in 2016
Natasha Murphy
EXIT Strategy Realty
(920) 360-6006
43 Total Sales
Map
Source: Midwest Real Estate Data (MRED)
MLS Number: MRD09287890
APN: 17-06-202-048-1007
- 1531 N Wood St
- 1452 N Milwaukee Ave Unit 3N
- 1748 W North Ave
- 1725 W North Ave Unit 204
- 1720 W Le Moyne St Unit 201
- 1833 W Evergreen Ave
- 1741 W Beach Ave Unit 2
- 1528 N Paulina St Unit A
- 1616 N Winchester Ave
- 1825 W Wabansia Ave
- 1304 N Wood St Unit 2
- 1633 W North Ave
- 1624 W Pierce Ave
- 1313 N Wood St Unit 2
- 2013 W Concord Place Unit CH-2
- 1720 N Hermitage Ave
- 1947 W Evergreen Ave Unit A
- 1640 W Blackhawk St
- 1407 N Hoyne Ave
- 1927 W Potomac Ave Unit 1W
- 1441 N Elk Grove Ave
- 1441 N Elk Grove Ave Unit 3S
- 1441 N Elk Grove Ave Unit 1R
- 1441 N Elk Grove Ave Unit 2S
- 1441 N Elk Grove Ave Unit 1S
- 1441 N Elk Grove Ave Unit 2R
- 1441 N Elk Grove Ave Unit 3R
- 1441 N Elk Grove Ave Unit 1G
- 1441 N Elk Grove Ave
- 1535 N Honore St
- 1435 N Elk Grove Ave
- 1433 N Elk Grove Ave Unit 2
- 1433 N Elk Grove Ave
- 1543 N Honore St Unit 2
- 1543 N Honore St Unit 4
- 1543 N Honore St Unit 1
- 1543 N Honore St Unit 3
- 1541 N Honore St
- 1431 N Elk Grove Ave
- 1546 N Honore St
