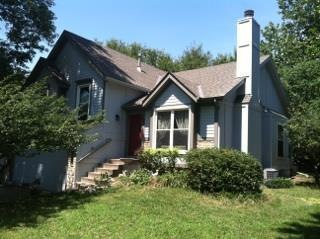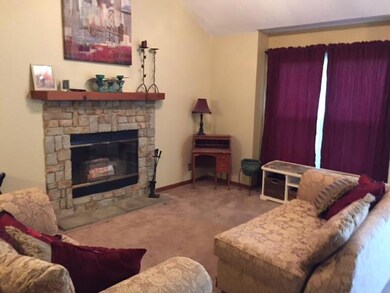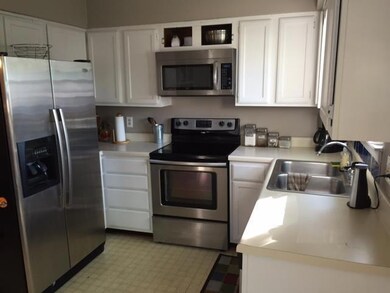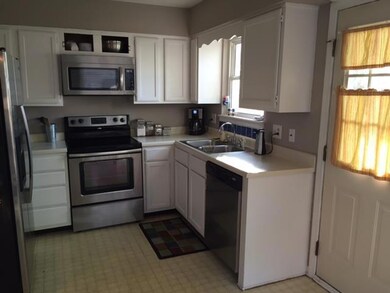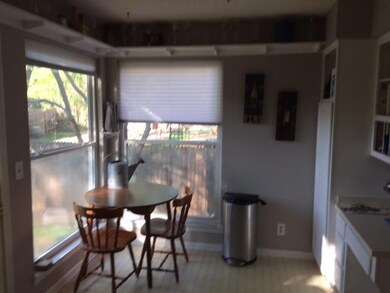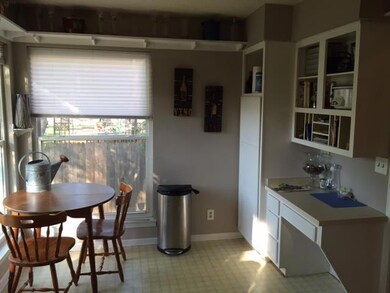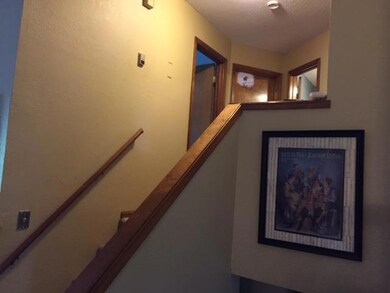
1441 N Prince Edward Island St Olathe, KS 66061
Highlights
- Formal Dining Room
- Enclosed patio or porch
- Eat-In Kitchen
- Olathe North Sr High School Rated A
- 2 Car Attached Garage
- Central Air
About This Home
As of May 2019Back on the market. Buyer backed out even though seller was willing to do roof and AC. So, New roof,AC and outside paint. 3 Br 2 1/2 Bath home within walking distance to schools in Olathe. All bedrooms upstairs with living room/dining room combo on first floor. Nice sized kitchen with eat in dining area. Downstairs has finished living area and laundry. Sub basement for additional storage. Does need updated carpeting in some rooms. Off market for a couple months due to contract then roof replacement and paint. Renter currently occupying property and in the process of moving so please excuse the clutter in garage and basement and condition of upstairs bedroom, last one on the left
Last Agent to Sell the Property
United Real Estate Kansas City License #SP00235694 Listed on: 04/24/2016

Last Buyer's Agent
Dan Sorrels
Keller Williams Realty Partners Inc. License #SP00234555
Home Details
Home Type
- Single Family
Est. Annual Taxes
- $2,412
Parking
- 2 Car Attached Garage
Home Design
- Frame Construction
- Composition Roof
Interior Spaces
- Living Room with Fireplace
- Formal Dining Room
- Raised Floors
- Unfinished Basement
- Laundry in Basement
- Eat-In Kitchen
Bedrooms and Bathrooms
- 3 Bedrooms
Outdoor Features
- Enclosed patio or porch
Schools
- Mahaffie Elementary School
- Olathe Northwest High School
Utilities
- Central Air
- Back Up Gas Heat Pump System
Community Details
- Brittany Yesteryear Subdivision
Listing and Financial Details
- Assessor Parcel Number DP05500000 0073
Ownership History
Purchase Details
Home Financials for this Owner
Home Financials are based on the most recent Mortgage that was taken out on this home.Purchase Details
Home Financials for this Owner
Home Financials are based on the most recent Mortgage that was taken out on this home.Purchase Details
Home Financials for this Owner
Home Financials are based on the most recent Mortgage that was taken out on this home.Purchase Details
Purchase Details
Home Financials for this Owner
Home Financials are based on the most recent Mortgage that was taken out on this home.Purchase Details
Home Financials for this Owner
Home Financials are based on the most recent Mortgage that was taken out on this home.Similar Homes in Olathe, KS
Home Values in the Area
Average Home Value in this Area
Purchase History
| Date | Type | Sale Price | Title Company |
|---|---|---|---|
| Interfamily Deed Transfer | -- | Security 1St Title Llc | |
| Warranty Deed | -- | Security 1St Title | |
| Warranty Deed | -- | Platinum Title | |
| Interfamily Deed Transfer | -- | None Available | |
| Interfamily Deed Transfer | -- | First American Title Ins Co | |
| Warranty Deed | -- | Kansas City Title |
Mortgage History
| Date | Status | Loan Amount | Loan Type |
|---|---|---|---|
| Open | $154,400 | New Conventional | |
| Previous Owner | $171,000 | New Conventional | |
| Previous Owner | $154,800 | New Conventional | |
| Previous Owner | $30,000 | Stand Alone Second |
Property History
| Date | Event | Price | Change | Sq Ft Price |
|---|---|---|---|---|
| 05/31/2019 05/31/19 | Sold | -- | -- | -- |
| 05/05/2019 05/05/19 | Pending | -- | -- | -- |
| 05/02/2019 05/02/19 | For Sale | $189,000 | +11.2% | $106 / Sq Ft |
| 08/30/2016 08/30/16 | Sold | -- | -- | -- |
| 07/29/2016 07/29/16 | Pending | -- | -- | -- |
| 04/24/2016 04/24/16 | For Sale | $169,900 | -- | -- |
Tax History Compared to Growth
Tax History
| Year | Tax Paid | Tax Assessment Tax Assessment Total Assessment is a certain percentage of the fair market value that is determined by local assessors to be the total taxable value of land and additions on the property. | Land | Improvement |
|---|---|---|---|---|
| 2024 | $3,199 | $28,957 | $6,686 | $22,271 |
| 2023 | $3,204 | $28,210 | $6,077 | $22,133 |
| 2022 | $2,814 | $24,150 | $5,518 | $18,632 |
| 2021 | $2,814 | $23,265 | $5,518 | $17,747 |
| 2020 | $2,779 | $22,390 | $5,015 | $17,375 |
| 2019 | $3,282 | $26,197 | $4,361 | $21,836 |
| 2018 | $2,859 | $22,701 | $4,361 | $18,340 |
| 2017 | $2,631 | $20,700 | $3,964 | $16,736 |
| 2016 | $2,551 | $20,585 | $3,964 | $16,621 |
| 2015 | $2,427 | $19,607 | $3,620 | $15,987 |
| 2013 | -- | $18,791 | $3,620 | $15,171 |
Agents Affiliated with this Home
-
Jessica Christopher

Seller's Agent in 2019
Jessica Christopher
Platinum Realty LLC
(785) 550-2035
2 in this area
58 Total Sales
-
Diedre Williams

Buyer's Agent in 2019
Diedre Williams
Compass Realty Group
(913) 515-0952
8 in this area
109 Total Sales
-
Mike Chitwood

Seller's Agent in 2016
Mike Chitwood
United Real Estate Kansas City
(913) 271-1828
3 in this area
69 Total Sales
-
D
Buyer's Agent in 2016
Dan Sorrels
Keller Williams Realty Partners Inc.
Map
Source: Heartland MLS
MLS Number: 1988050
APN: DP05500000-0073
- 1305 N Hunter Dr
- 1309 N Annie St
- 983 E 121st Place
- 1237 N Prince Edward Island St
- 1641 N Hunter Dr
- 12230 S Nelson Rd
- 1675 N Keeler St
- 838 E 125th Terrace
- 12090 S Nelson Rd
- 1416 E 125th Terrace Unit B
- 1201 N Mart-Way Dr Unit 109
- 976 E 120th St
- 968 E 120th St
- 960 E 120th St
- 952 E 120th St
- 944 E 120th St
- 936 E 120th St
- 928 E 120th St
- 920 E 120th St
- 912 E 120th St
