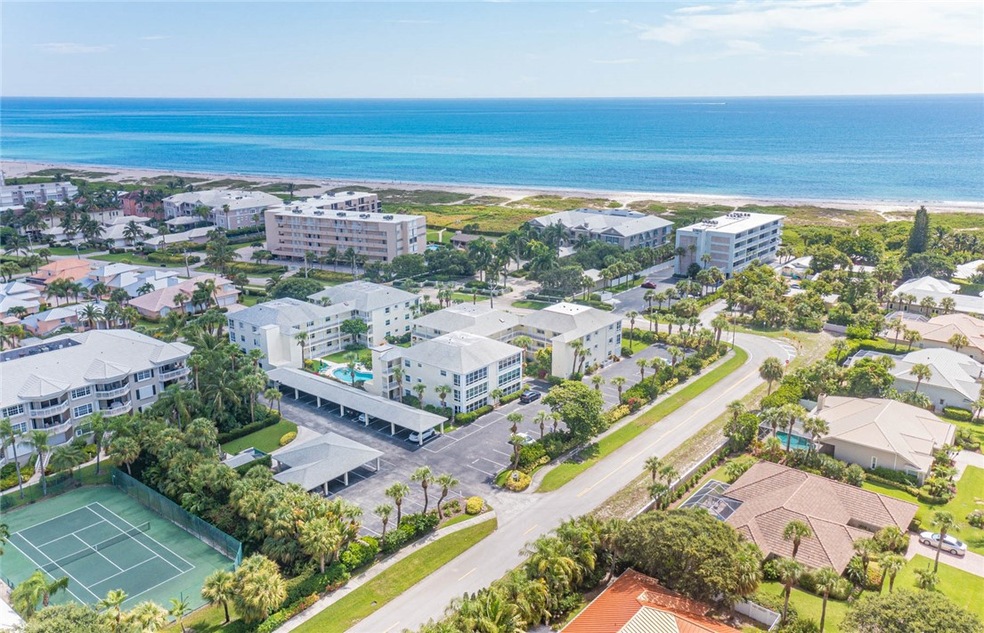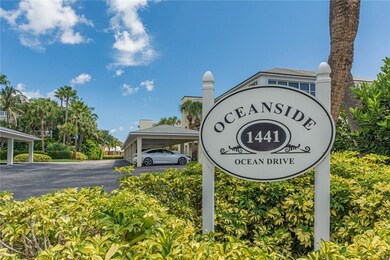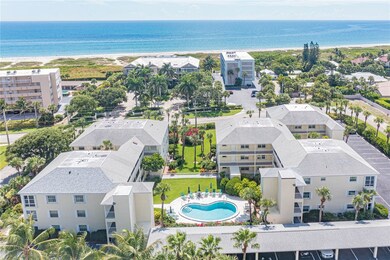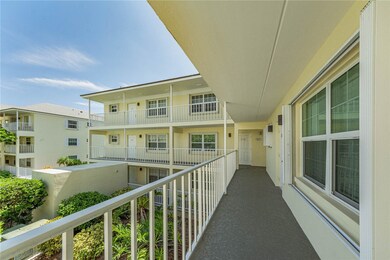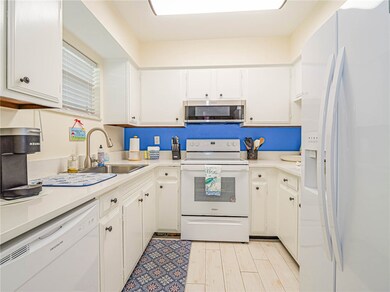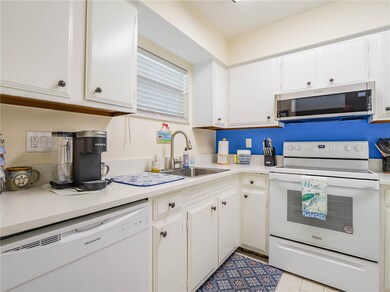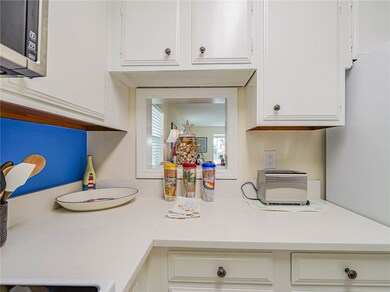1441 Ocean Dr Unit 209 Vero Beach, FL 32963
Central Vero Beach Neighborhood
2
Beds
2
Baths
--
Sq Ft
1973
Built
Highlights
- Free Form Pool
- Garden View
- Covered Patio or Porch
- Beachland Elementary School Rated A-
- Furnished
- Elevator
About This Home
Beautiful condo across from the ocean. Community pool, BBQ and beach access. Covered parking. All new appliances and new AC. Room sizes are subject to error.
Listing Agent
Tropic Shores Real Estate LLC Brokerage Phone: 772-559-4726 License #0301038 Listed on: 06/13/2022
Condo Details
Home Type
- Condominium
Year Built
- Built in 1973
Home Design
- Shingle Roof
Interior Spaces
- 3-Story Property
- Furnished
- Window Treatments
- Sliding Doors
- Garden Views
Kitchen
- Range
- Microwave
- Dishwasher
Flooring
- Carpet
- Tile
Bedrooms and Bathrooms
- 2 Bedrooms
- 2 Full Bathrooms
Laundry
- Laundry in unit
- Dryer
- Washer
Parking
- 1 Carport Space
- Assigned Parking
Pool
- Free Form Pool
- Gas Heated Pool
Additional Features
- Covered Patio or Porch
- Central Heating and Cooling System
Listing and Financial Details
- Assessor Parcel Number 33400500017000400209.0
Community Details
Overview
- Vesta Association
- Oceanside Subdivision
Amenities
- Community Barbecue Grill
- Elevator
Recreation
- Community Pool
Pet Policy
- No Pets Allowed
Map
Property History
| Date | Event | Price | List to Sale | Price per Sq Ft | Prior Sale |
|---|---|---|---|---|---|
| 02/06/2023 02/06/23 | Price Changed | $5,500 | +10.0% | -- | |
| 06/13/2022 06/13/22 | For Rent | $5,000 | +316.7% | -- | |
| 01/25/2013 01/25/13 | Rented | $1,200 | 0.0% | -- | |
| 12/26/2012 12/26/12 | Under Contract | -- | -- | -- | |
| 12/06/2012 12/06/12 | For Rent | $1,200 | 0.0% | -- | |
| 11/08/2012 11/08/12 | Sold | $140,000 | -6.0% | $140 / Sq Ft | View Prior Sale |
| 10/09/2012 10/09/12 | Pending | -- | -- | -- | |
| 09/28/2012 09/28/12 | For Sale | $149,000 | -- | $149 / Sq Ft |
Source: REALTORS® Association of Indian River County
Source: REALTORS® Association of Indian River County
MLS Number: 257274
APN: 33-40-05-00017-0004-00209.0
Nearby Homes
- 1441 Ocean Dr Unit 207
- 1025 Andarella Way
- 940 Turtle Cove Ln Unit 302
- 940 Turtle Cove Ln Unit 208
- 1345 Spanish Lace Ln
- 915 Turtle Cove Ln
- 924 Coquina Ln Unit 3
- 1536 Ocean Dr Unit 201B
- 1536 Ocean Dr Unit 202B
- 1505 Coral Ave
- 1310 Poitras Dr
- 1300 Olde Doubloon Dr
- 1616 Ocean Dr Unit 102
- 950 Sandpiper Ln Unit 1
- 950 Sandpiper Ln
- 1200 Poitras Dr
- 1700 Ocean Dr Unit 204
- 900 Jasmine Ln Unit 203A
- 900 Jasmine Ln Unit 10A
- 900 Jasmine Ln Unit 203B
- 940 Turtle Cove Ln Unit 210
- 1480 Ocean Dr Unit 2G
- 1480 Ocean Dr Unit 5G
- 1480 Ocean Dr Unit 4E
- 919 Turtle Cove Ln Unit 1
- 922 Pirate Cove Ln
- 924 Coquina Ln Unit 4
- 1536 Ocean Dr Unit 203B
- 1000 Windermere Way
- 925 Coquina Ln Unit 925
- 925 Coquina Ln Unit 923
- 921 Coquina Ln Unit 921
- 917 Coquina Ln Unit 4
- 917 Coquina Ln Unit A4
- 720 Lantana Ln Unit B
- 720 Lantana Ln Unit Palm Villas
- 1616 Ocean Dr Unit 303V
- 1616 Ocean Dr Unit 104
- 912 Jasmine Ln
- 950 Sandpiper Ln Unit 1
