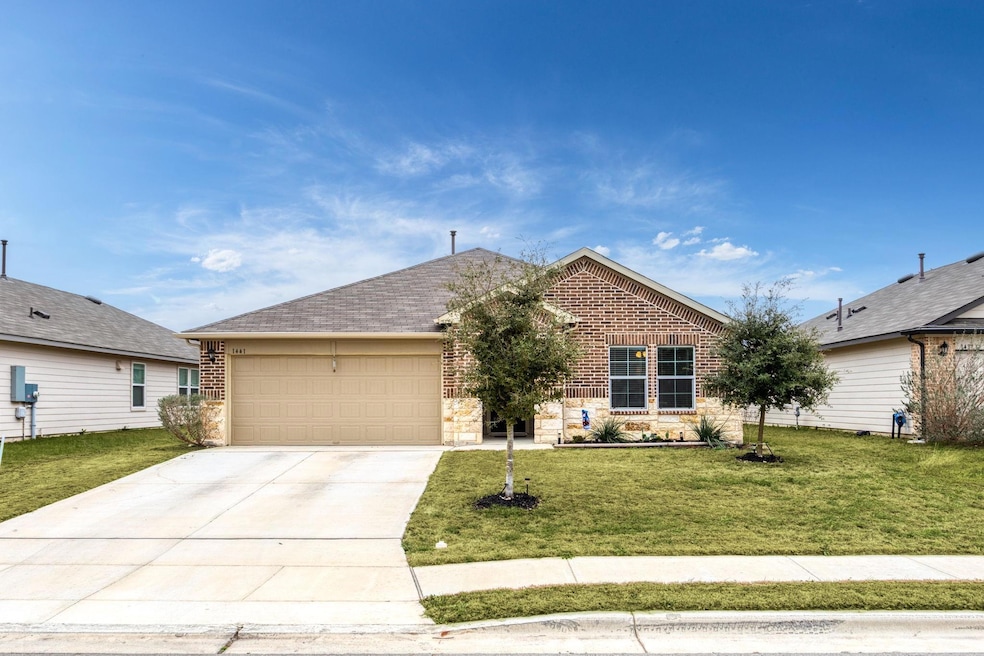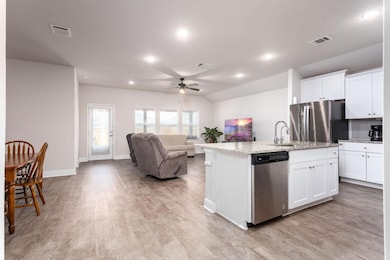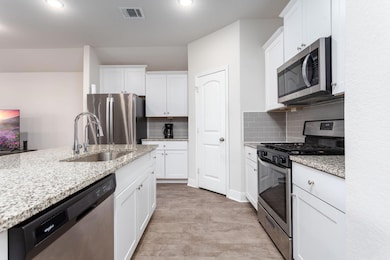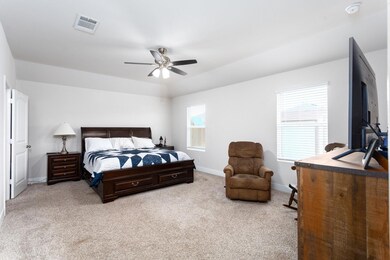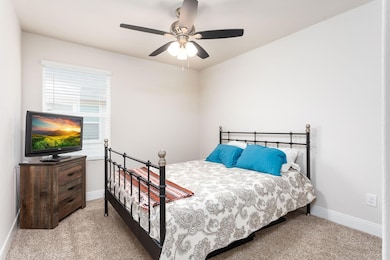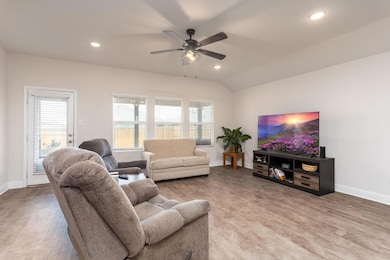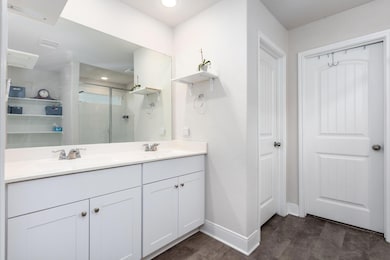
1441 Parkwood Seguin, TX 78155
Estimated payment $2,056/month
Highlights
- Open Floorplan
- Granite Countertops
- Open to Family Room
- Navarro Junior High School Rated A-
- Neighborhood Views
- Rear Porch
About This Home
Discover the perfect blend of modern living and historic charm with this 4-bedroom, 2-bath home in the highly desirable Navarro School District. Boasting 1,832 sq ft of spacious living, the home features granite countertops, an open floor plan, and a kitchen island that’s perfect for family gatherings or entertaining. The backyard is equipped with a shed for additional storage and a large rear porch for outdoor relaxation and entertaining. Can't forgot about the water softener to help keep the water crisp and clean. Located just minutes from the scenic Guadalupe River, you can easily paddle or tube down the river, and you’re close to shopping and dining. Seguin is known for its historic downtown charm and the popular Pecan Fest Heritage Days, making this the ideal place to call home!
Listing Agent
Phillips & Associates Realty Brokerage Phone: (210) 571-0330 License #0741329 Listed on: 02/23/2025
Co-Listing Agent
Phillips & Associates Realty Brokerage Phone: (210) 571-0330 License #0584558
Home Details
Home Type
- Single Family
Est. Annual Taxes
- $6,402
Year Built
- Built in 2022
Lot Details
- 6,534 Sq Ft Lot
- West Facing Home
- Back Yard Fenced
HOA Fees
- $32 Monthly HOA Fees
Parking
- 2 Car Attached Garage
Home Design
- Brick Exterior Construction
- Slab Foundation
- Shingle Roof
- Asphalt Roof
- Masonry Siding
- Stone Siding
- HardiePlank Type
Interior Spaces
- 1,832 Sq Ft Home
- 1-Story Property
- Open Floorplan
- Ceiling Fan
- Blinds
- Window Screens
- Neighborhood Views
- Fire and Smoke Detector
Kitchen
- Open to Family Room
- Eat-In Kitchen
- Gas Oven
- Dishwasher
- Kitchen Island
- Granite Countertops
Flooring
- Carpet
- Vinyl
Bedrooms and Bathrooms
- 4 Main Level Bedrooms
- Walk-In Closet
- 2 Full Bathrooms
Outdoor Features
- Rear Porch
Schools
- Navarro Elementary And Middle School
- Navarro High School
Utilities
- Central Heating and Cooling System
- Underground Utilities
- Phone Available
- Cable TV Available
Community Details
- Association fees include common area maintenance
- Navarro Oaks Association
- Built by D.R Horton
- Navarro Oaks Un 2 Subdivision
Listing and Financial Details
- Assessor Parcel Number 183073
- Tax Block 8
Map
Home Values in the Area
Average Home Value in this Area
Tax History
| Year | Tax Paid | Tax Assessment Tax Assessment Total Assessment is a certain percentage of the fair market value that is determined by local assessors to be the total taxable value of land and additions on the property. | Land | Improvement |
|---|---|---|---|---|
| 2024 | $4,665 | $318,220 | $28,560 | $289,660 |
| 2023 | $6,644 | $336,265 | $46,998 | $289,267 |
| 2022 | $408 | $18,470 | $18,470 | $0 |
Property History
| Date | Event | Price | Change | Sq Ft Price |
|---|---|---|---|---|
| 05/21/2025 05/21/25 | Price Changed | $269,000 | -2.9% | $147 / Sq Ft |
| 04/27/2025 04/27/25 | Price Changed | $277,000 | -1.1% | $151 / Sq Ft |
| 04/13/2025 04/13/25 | Price Changed | $280,000 | -4.1% | $153 / Sq Ft |
| 03/23/2025 03/23/25 | Price Changed | $292,000 | -2.7% | $159 / Sq Ft |
| 02/23/2025 02/23/25 | For Sale | $300,000 | -- | $164 / Sq Ft |
Purchase History
| Date | Type | Sale Price | Title Company |
|---|---|---|---|
| Deed | -- | -- |
Mortgage History
| Date | Status | Loan Amount | Loan Type |
|---|---|---|---|
| Open | $212,673 | New Conventional | |
| Closed | $212,673 | New Conventional |
Similar Homes in Seguin, TX
Source: Unlock MLS (Austin Board of REALTORS®)
MLS Number: 3413239
APN: 1G2149-2008-17200-0-00
- 1046 Amble Oak
- 1050 Amble Oak
- TBD E Martindale Rd
- 1301 Parkwood
- 130 Twin Oak Rd
- 3436 Scott Cir
- 637 Heather's Way
- 628 Asher's Place
- 162 Lone Oak St
- 1037 Argonne Forest
- 625 Jean St
- 617 Heathers Way
- 2048 E Martindale St
- 2048 E Martindale Rd
- 1061 Argonne Forest
- 1129 Argonne Forest
- 1109 Argonne Forest
- 1124 Argonne Forest
- 1104 Argonne Forest
- 1050 Argonne Forest
- 1428 Redwood Creek
- 1340 Redwood Creek
- 1444 Acorn Wood
- 1308 Parkwood
- 3063 N Highway 123 Bypass
- 3412 Scott Cir
- 3428 Scott Cir
- 627 Grayson Ln
- 631 Ashers Place
- 626 Heather Way
- 3423 Haylee Grace Place
- 3433 Haylee Grace Place
- 3101 Palm Springs
- 3501 N Austin St Unit 3209.1407453
- 3501 N Austin St Unit 4101.1407447
- 3501 N Austin St Unit 3210.1407454
- 3501 N Austin St Unit 3308.1407461
- 3501 N Austin St Unit 3301.1407455
- 3501 N Austin St Unit 4105.1407448
- 3501 N Austin St Unit 4109.1407450
