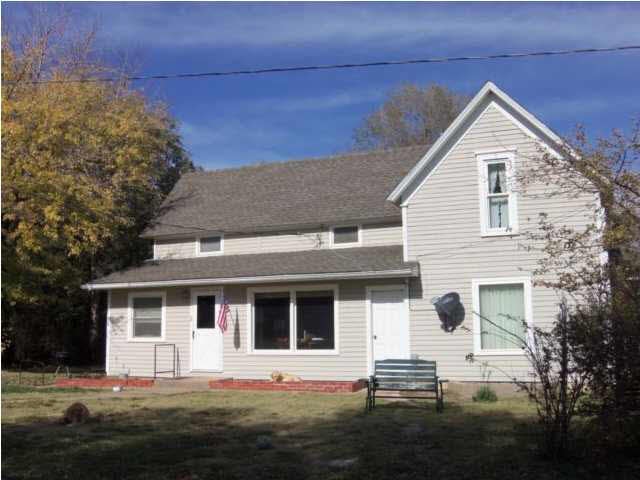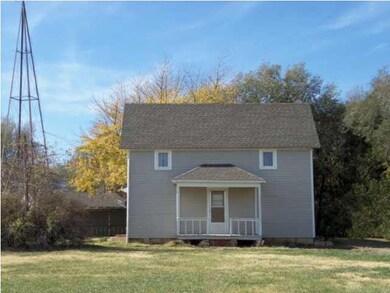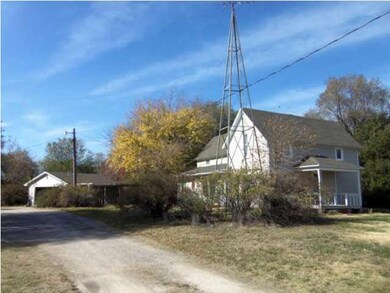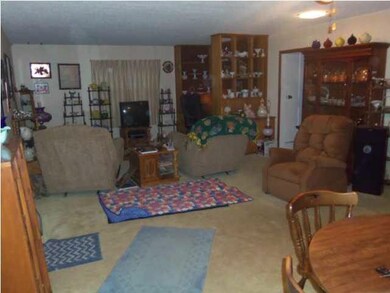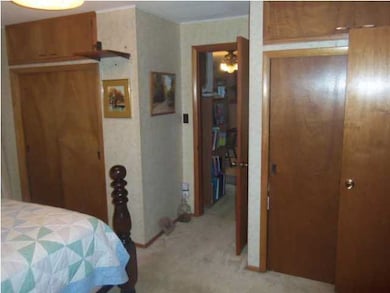
1441 Pawnee Marion, KS 66861
Estimated Value: $112,000
Highlights
- Deck
- 2 Car Detached Garage
- Forced Air Heating and Cooling System
- Traditional Architecture
- Outdoor Storage
- Combination Dining and Living Room
About This Home
As of November 2012Come home to the country. Spacious rooms. Oak cabinetry in the kitchen. Replacement windows on the main floor, some on the second floor. Brand new Roof on house & garage. Foyer area at top of the upstairs stairway would make a nice sitting area or office. Large storage room upstairs could be a 4th bedroom. Master bedroom has 2 closets. Paved parking area in front of house. 24'x24' detached 2-car garage has a covered deck. 40'x80' Machine shed, big red barn, old garage, grain bins, numerous other out buildings. Fruit trees & garden area. 2 acres of tillable ground included in the total acreage. Property has been surveyed.
Last Agent to Sell the Property
Beth Hein
FAST REALTY, INC. Listed on: 04/17/2012
Last Buyer's Agent
Beth Hein
FAST REALTY, INC. Listed on: 04/17/2012
Home Details
Home Type
- Single Family
Est. Annual Taxes
- $1,814
Year Built
- Built in 1890
Lot Details
- 5.29 Acre Lot
- Irregular Lot
Home Design
- Traditional Architecture
- Frame Construction
- Composition Roof
Interior Spaces
- 3 Bedrooms
- 1,813 Sq Ft Home
- 1.5-Story Property
- Ceiling Fan
- Window Treatments
- Combination Dining and Living Room
- Basement Cellar
- Storm Doors
Kitchen
- Electric Cooktop
- Dishwasher
Laundry
- Laundry on main level
- Gas Dryer Hookup
Parking
- 2 Car Detached Garage
- Carport
Outdoor Features
- Deck
- Outdoor Storage
- Outbuilding
- Rain Gutters
Schools
- Marion Elementary And Middle School
- Marion High School
Utilities
- Forced Air Heating and Cooling System
- Heating System Powered By Owned Propane
- Propane
- Septic Tank
Similar Homes in Marion, KS
Home Values in the Area
Average Home Value in this Area
Purchase History
| Date | Buyer | Sale Price | Title Company |
|---|---|---|---|
| Mcginness Edward & Ruth Trust | -- | -- |
Property History
| Date | Event | Price | Change | Sq Ft Price |
|---|---|---|---|---|
| 11/16/2012 11/16/12 | Sold | -- | -- | -- |
| 11/14/2012 11/14/12 | Pending | -- | -- | -- |
| 04/17/2012 04/17/12 | For Sale | $93,500 | -- | $52 / Sq Ft |
Tax History Compared to Growth
Tax History
| Year | Tax Paid | Tax Assessment Tax Assessment Total Assessment is a certain percentage of the fair market value that is determined by local assessors to be the total taxable value of land and additions on the property. | Land | Improvement |
|---|---|---|---|---|
| 2024 | $699 | $4,911 | $4,911 | $0 |
| 2023 | $788 | $5,457 | $5,457 | $0 |
| 2022 | $812 | $5,694 | $5,694 | $0 |
| 2021 | $811 | $5,661 | $5,661 | $0 |
| 2020 | $832 | $5,670 | $5,670 | $0 |
| 2019 | $809 | $5,712 | $5,712 | $0 |
| 2018 | $809 | $5,640 | $5,640 | $0 |
| 2017 | $779 | $5,361 | $5,361 | $0 |
| 2016 | -- | $4,911 | $4,911 | $0 |
| 2015 | -- | $4,434 | $4,434 | $0 |
| 2014 | -- | $3,963 | $3,963 | $0 |
Agents Affiliated with this Home
-
B
Seller's Agent in 2012
Beth Hein
FAST REALTY, INC.
Map
Source: South Central Kansas MLS
MLS Number: 336085
APN: 178-27-0-00-00-010.00-0
