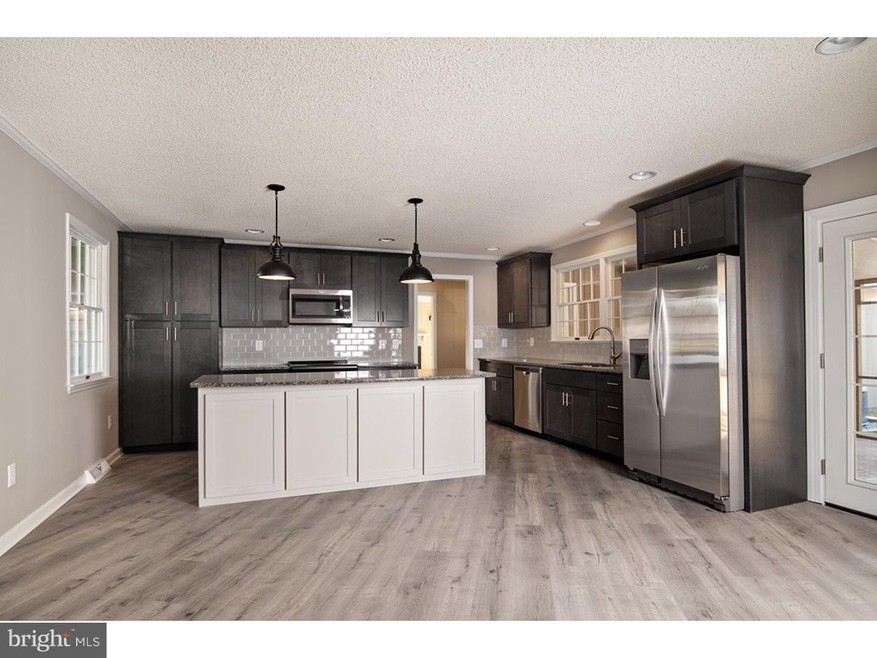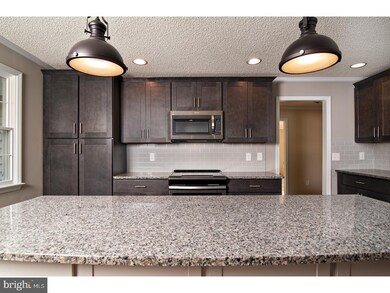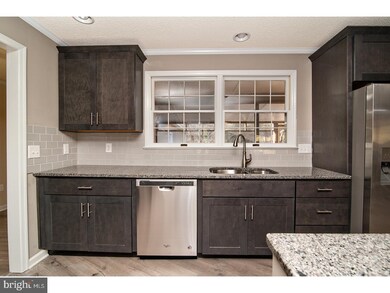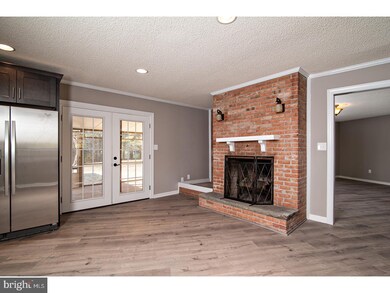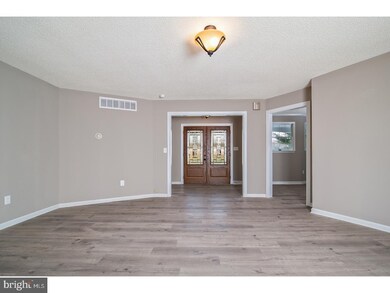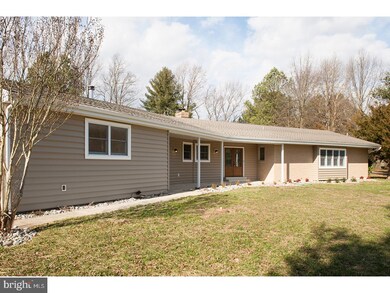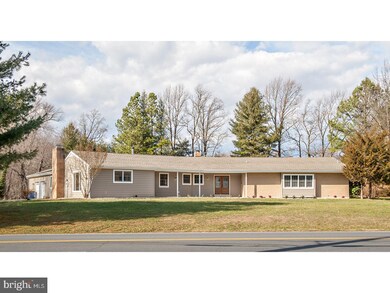
Highlights
- Rambler Architecture
- 2 Fireplaces
- 2 Car Direct Access Garage
- Attic
- No HOA
- Porch
About This Home
As of July 2017R-9780 Sprawling ranch home that has been completely renovated top to bottom. Attention to detail can describe the finishes and there is ample room nearly anything you can imagine. The gourmet kitchen features granite counter tops, soft-close cabinets, stainless appliances, and generous work space. The eat-in area boasts a brick fireplace perfect to set the mood. The spacious family room also features a brick fireplace with wood stove insert. The rear of the home is adorned with a massive screened porch which overlooks the private rear yard (1.6 acre lot). This home also includes an oversized garage with workshop area and storage above. This home will not disappoint.
Last Agent to Sell the Property
Bryan Realty Group License #RB-0030961 Listed on: 02/02/2017
Home Details
Home Type
- Single Family
Est. Annual Taxes
- $1,691
Year Built
- Built in 1971
Lot Details
- 1.6 Acre Lot
- Back, Front, and Side Yard
- Property is in good condition
- Property is zoned AR
Parking
- 2 Car Direct Access Garage
- 3 Open Parking Spaces
- Oversized Parking
- Garage Door Opener
- Driveway
Home Design
- Rambler Architecture
- Brick Exterior Construction
- Shingle Roof
- Wood Siding
- Vinyl Siding
- Concrete Perimeter Foundation
Interior Spaces
- 2,967 Sq Ft Home
- Property has 1 Level
- Ceiling Fan
- 2 Fireplaces
- Brick Fireplace
- Family Room
- Living Room
- Dining Room
- Laundry on main level
- Attic
Kitchen
- Eat-In Kitchen
- Butlers Pantry
- Built-In Range
- Built-In Microwave
- Dishwasher
Bedrooms and Bathrooms
- 3 Bedrooms
- En-Suite Primary Bedroom
- En-Suite Bathroom
Outdoor Features
- Patio
- Exterior Lighting
- Porch
Schools
- Dover High School
Utilities
- Cooling System Utilizes Bottled Gas
- Forced Air Heating and Cooling System
- Heating System Uses Oil
- Heating System Uses Propane
- Well
- Natural Gas Water Heater
- On Site Septic
- Cable TV Available
Community Details
- No Home Owners Association
Listing and Financial Details
- Tax Lot 1000-000
- Assessor Parcel Number LC-00-05800-01-1000-000
Ownership History
Purchase Details
Home Financials for this Owner
Home Financials are based on the most recent Mortgage that was taken out on this home.Purchase Details
Home Financials for this Owner
Home Financials are based on the most recent Mortgage that was taken out on this home.Purchase Details
Similar Homes in Dover, DE
Home Values in the Area
Average Home Value in this Area
Purchase History
| Date | Type | Sale Price | Title Company |
|---|---|---|---|
| Deed | $300,000 | None Available | |
| Deed | $126,900 | Attorney | |
| Deed | $165,000 | -- |
Property History
| Date | Event | Price | Change | Sq Ft Price |
|---|---|---|---|---|
| 07/27/2017 07/27/17 | Sold | $300,000 | -4.8% | $101 / Sq Ft |
| 07/05/2017 07/05/17 | Pending | -- | -- | -- |
| 05/17/2017 05/17/17 | Price Changed | $315,000 | -3.1% | $106 / Sq Ft |
| 03/17/2017 03/17/17 | Price Changed | $325,000 | -3.0% | $110 / Sq Ft |
| 02/02/2017 02/02/17 | For Sale | $335,000 | +164.0% | $113 / Sq Ft |
| 08/04/2016 08/04/16 | Sold | $126,900 | -15.4% | $43 / Sq Ft |
| 06/10/2016 06/10/16 | Pending | -- | -- | -- |
| 05/23/2016 05/23/16 | Price Changed | $150,000 | -14.3% | $51 / Sq Ft |
| 05/02/2016 05/02/16 | For Sale | $175,000 | -- | $59 / Sq Ft |
Tax History Compared to Growth
Tax History
| Year | Tax Paid | Tax Assessment Tax Assessment Total Assessment is a certain percentage of the fair market value that is determined by local assessors to be the total taxable value of land and additions on the property. | Land | Improvement |
|---|---|---|---|---|
| 2024 | $3,032 | $471,100 | $85,300 | $385,800 |
| 2023 | $2,519 | $73,800 | $15,400 | $58,400 |
| 2022 | $2,435 | $73,800 | $15,400 | $58,400 |
| 2021 | $2,348 | $73,800 | $15,400 | $58,400 |
| 2020 | $2,263 | $73,800 | $15,400 | $58,400 |
| 2019 | $2,156 | $73,800 | $15,400 | $58,400 |
| 2018 | $1,997 | $73,900 | $15,400 | $58,500 |
| 2017 | $1,969 | $73,900 | $0 | $0 |
| 2016 | $1,914 | $73,900 | $0 | $0 |
| 2015 | $1,412 | $73,900 | $0 | $0 |
| 2014 | $1,417 | $73,900 | $0 | $0 |
Agents Affiliated with this Home
-
Andrew Bryan

Seller's Agent in 2017
Andrew Bryan
Bryan Realty Group
(302) 242-4328
249 Total Sales
-
Keith Spanarelli

Buyer's Agent in 2017
Keith Spanarelli
The Moving Experience Delaware Inc
(302) 420-2000
15 Total Sales
Map
Source: Bright MLS
MLS Number: 1000055780
APN: 4-00-05800-01-1000-000
- 710 Mcginnis Dr
- 914 Jonathan Dr
- 408 Moore Place
- 120 Kurt Dr
- 125 Kurt Dr
- 55 Primrose Dr E
- 207 Persimmon Cir
- 206 Persimmon Cir
- 122 Beth Place Unit 180
- 111 Polonius Ln
- 534 Alezach Dr
- 85 Hazelwood Ct
- 519 Squawigm Rd
- 258 Alezach Dr
- 885 Leipsic Rd
- 178 Hazelwood Ct
- 914 Townsend Blvd
- 0 White Oak Rd Lots
- 750 Miller Dr
- 937 Carvel Dr
