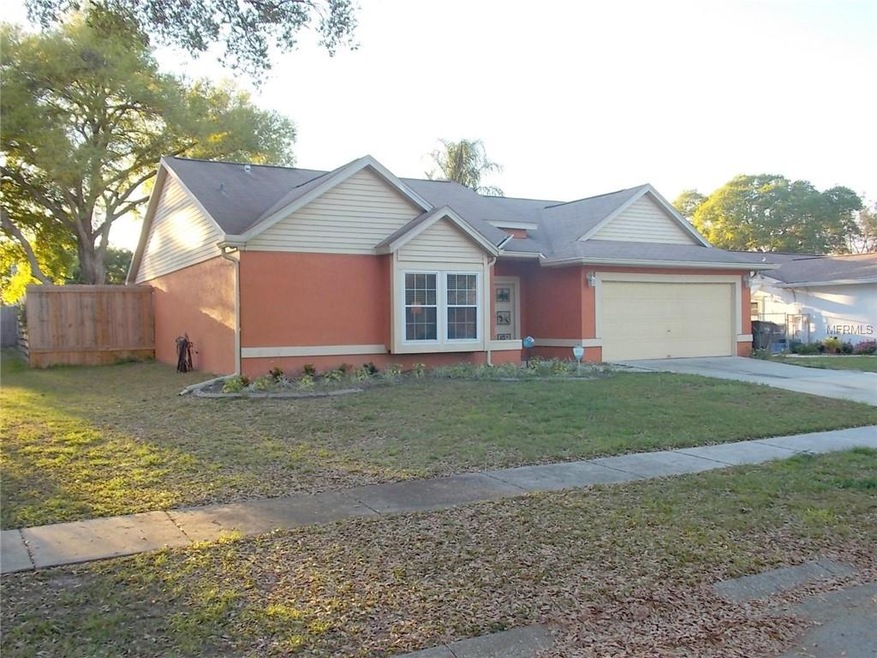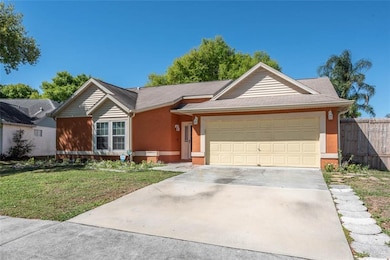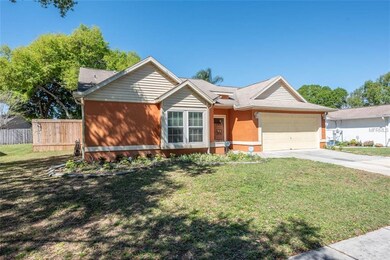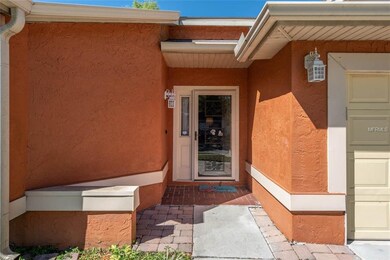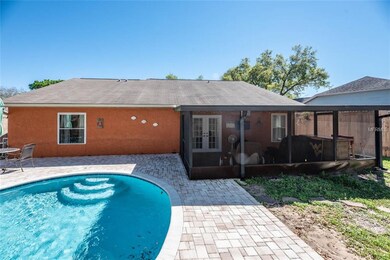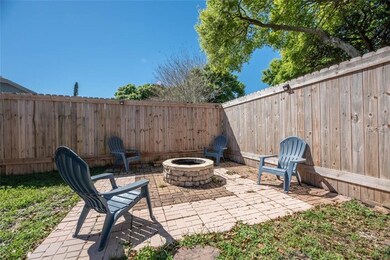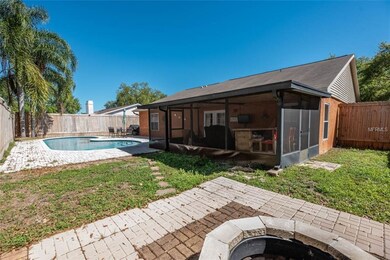
1441 Piney Branch Cir Valrico, FL 33594
Highlights
- In Ground Pool
- Open Floorplan
- Attic
- Durant High School Rated A-
- Contemporary Architecture
- High Ceiling
About This Home
As of June 2022This beautiful oasis pool home is waiting for you. As soon as you enter the front door you notice the vaulted ceilings in the massive great room. The great room and open concept kitchen is a perfect place for entertaining friends and family. French doors leads you to the large 12' X 20' screened porch. The master bedroom is spacious with a walk in closet. Each of the 2 guest bedrooms are large and also have walk-in closets. The storage is endless. All stainless steel appliances in the kitchen."Caribbean Seamless Gutters", new ceiling fans, newer double pane "energy efficient" (lets light in but heat out) windows, newer sand filtration system for pool and new pool pump in 2018. Pool was remarcited in 2016. Relax and enjoy with your friends by the warmth of the wood burning Fire/Conversation pit! House was repainted 2015 Replaced all plumbing 2015. Privacy Fence for those quiet evenings by the pool. And the fence has solar powered light all the way around the back yard for late night dips in the pool! Bonus There is no HOA or CDD fees!
Last Agent to Sell the Property
HOMEXPRESS REALTY, INC. License #3344853 Listed on: 03/03/2019

Home Details
Home Type
- Single Family
Est. Annual Taxes
- $1,902
Year Built
- Built in 1988
Lot Details
- 7,000 Sq Ft Lot
- Northeast Facing Home
- Fenced
- Property is zoned RSC-6
Parking
- 2 Car Attached Garage
- Garage Door Opener
- Driveway
- Open Parking
- Off-Street Parking
Home Design
- Contemporary Architecture
- Slab Foundation
- Shingle Roof
- Concrete Siding
- Block Exterior
- Stucco
Interior Spaces
- 1,634 Sq Ft Home
- 1-Story Property
- Open Floorplan
- High Ceiling
- Ceiling Fan
- Combination Dining and Living Room
- Home Security System
- Attic
Kitchen
- Range with Range Hood
- Ice Maker
- Dishwasher
- Disposal
Flooring
- Carpet
- Ceramic Tile
Bedrooms and Bathrooms
- 3 Bedrooms
- Split Bedroom Floorplan
- Walk-In Closet
- 2 Full Bathrooms
Pool
- In Ground Pool
- Gunite Pool
- Pool Lighting
Outdoor Features
- Patio
- Exterior Lighting
Schools
- Nelson Elementary School
- Mulrennan Middle School
- Durant High School
Utilities
- Central Air
- Heat Pump System
- Thermostat
- Electric Water Heater
- Water Softener
- High Speed Internet
- Phone Available
- Cable TV Available
Community Details
- No Home Owners Association
- Mulrennan Groves North Unit 03 A Subdivision
Listing and Financial Details
- Home warranty included in the sale of the property
- Down Payment Assistance Available
- Homestead Exemption
- Visit Down Payment Resource Website
- Legal Lot and Block 27 / 6
- Assessor Parcel Number U-32-29-21-34D-000006-00027.0
Ownership History
Purchase Details
Home Financials for this Owner
Home Financials are based on the most recent Mortgage that was taken out on this home.Purchase Details
Home Financials for this Owner
Home Financials are based on the most recent Mortgage that was taken out on this home.Purchase Details
Home Financials for this Owner
Home Financials are based on the most recent Mortgage that was taken out on this home.Purchase Details
Home Financials for this Owner
Home Financials are based on the most recent Mortgage that was taken out on this home.Similar Homes in Valrico, FL
Home Values in the Area
Average Home Value in this Area
Purchase History
| Date | Type | Sale Price | Title Company |
|---|---|---|---|
| Warranty Deed | $210,000 | Fidelity Natl Ttl Of Fl Inc | |
| Warranty Deed | $153,000 | Paramount Title | |
| Warranty Deed | $165,000 | -- | |
| Warranty Deed | $137,500 | Absolute Title Co |
Mortgage History
| Date | Status | Loan Amount | Loan Type |
|---|---|---|---|
| Open | $324,000 | New Conventional | |
| Closed | $218,085 | VA | |
| Closed | $214,515 | VA | |
| Previous Owner | $150,228 | FHA | |
| Previous Owner | $150,412 | VA | |
| Previous Owner | $168,547 | VA | |
| Previous Owner | $141,110 | Unknown | |
| Previous Owner | $110,054 | New Conventional |
Property History
| Date | Event | Price | Change | Sq Ft Price |
|---|---|---|---|---|
| 06/24/2022 06/24/22 | Sold | $405,000 | +1.8% | $248 / Sq Ft |
| 05/17/2022 05/17/22 | Pending | -- | -- | -- |
| 05/06/2022 05/06/22 | For Sale | $398,000 | 0.0% | $244 / Sq Ft |
| 04/28/2022 04/28/22 | Pending | -- | -- | -- |
| 04/26/2022 04/26/22 | For Sale | $398,000 | 0.0% | $244 / Sq Ft |
| 04/24/2022 04/24/22 | Pending | -- | -- | -- |
| 04/22/2022 04/22/22 | For Sale | $398,000 | +89.5% | $244 / Sq Ft |
| 04/29/2019 04/29/19 | Sold | $210,000 | -2.7% | $129 / Sq Ft |
| 03/16/2019 03/16/19 | Pending | -- | -- | -- |
| 03/03/2019 03/03/19 | For Sale | $215,900 | -- | $132 / Sq Ft |
Tax History Compared to Growth
Tax History
| Year | Tax Paid | Tax Assessment Tax Assessment Total Assessment is a certain percentage of the fair market value that is determined by local assessors to be the total taxable value of land and additions on the property. | Land | Improvement |
|---|---|---|---|---|
| 2024 | $3,422 | $202,166 | -- | -- |
| 2023 | $3,287 | $196,278 | $0 | $0 |
| 2022 | $2,825 | $174,309 | $0 | $0 |
| 2021 | $2,774 | $169,232 | $0 | $0 |
| 2020 | $2,688 | $166,895 | $27,038 | $139,857 |
| 2019 | $2,150 | $139,027 | $0 | $0 |
| 2018 | $1,902 | $125,916 | $0 | $0 |
| 2017 | $1,868 | $125,971 | $0 | $0 |
| 2016 | $1,832 | $120,789 | $0 | $0 |
| 2015 | $308 | $113,830 | $0 | $0 |
| 2014 | $290 | $95,345 | $0 | $0 |
| 2013 | -- | $93,936 | $0 | $0 |
Agents Affiliated with this Home
-
Damien Schlesinger
D
Seller's Agent in 2022
Damien Schlesinger
DALTON WADE INC
(813) 526-8247
1 in this area
20 Total Sales
-
Kimberly Fox
K
Buyer's Agent in 2022
Kimberly Fox
LPT REALTY, LLC
1 in this area
7 Total Sales
-
Darrell Green

Seller's Agent in 2019
Darrell Green
HOMEXPRESS REALTY, INC.
(813) 453-4447
2 in this area
8 Total Sales
Map
Source: Stellar MLS
MLS Number: T3160272
APN: U-32-29-21-34D-000006-00027.0
- 1333 Dragon Head Dr
- 1138 Lumsden Trace Cir
- 1122 S Mulrennan Rd
- 4426 Brandon Ridge Dr
- 1512 Banner Elk St
- 1710 Tallowtree Cir
- 4207 E Lumsden Rd
- 4313 Brooke Dr Unit 1
- 934 Grand Canyon Dr
- 1166 Lumsden Trace Cir
- 1617 Cherokee Trail
- 4541 Mohican Trail
- 1108 Soaring Osprey Way
- 4018 Highgate Dr
- 4022 Valrico Grove Dr
- 4101 Brooke Dr
- 709 Grand Canyon Dr
- 4617 Horseshoe Pick Ln
- 4404 Echo Springs Dr
- 4611 Horseshoe Pick Ln
